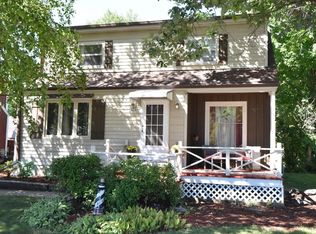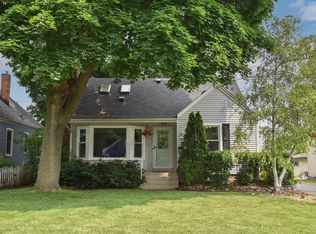Closed
$330,000
1075 South Calhoun ROAD, Brookfield, WI 53005
3beds
1,836sqft
Single Family Residence
Built in 1945
7,405.2 Square Feet Lot
$337,700 Zestimate®
$180/sqft
$2,497 Estimated rent
Home value
$337,700
$317,000 - $361,000
$2,497/mo
Zestimate® history
Loading...
Owner options
Explore your selling options
What's special
Welcome home to this character filled Brookfield Cape in highly sought after Elmbrook School District. You will love the beautifully updated kitchen w/ sleek quartz countertops. Formal dining rm featuring built-in cabinet. Front entry makes a great eat-in kitchen or mudroom. Updated full bath & one bedroom located on the main floor. Two nicely sized bedrooms up. Half bathrm located off upper bedroom has potential to add a stand up shower. Partially finished lower level, great for extra living & home office or man cave (the kids will love it too). Newer windows drain tile, gutters, water heater, etc. Manageable sized yard & a huge 2.5 car det garage plus green space. Excellent location, close to shopping, schools, restaurants & expressway! Make this adorable Cape yours today!
Zillow last checked: 8 hours ago
Listing updated: June 26, 2025 at 10:02am
Listed by:
Terri Lewis 262-599-8980,
Keller Williams Realty-Milwaukee Southwest
Bought with:
Jodi M Canning-Jurena
Source: WIREX MLS,MLS#: 1917357 Originating MLS: Metro MLS
Originating MLS: Metro MLS
Facts & features
Interior
Bedrooms & bathrooms
- Bedrooms: 3
- Bathrooms: 2
- Full bathrooms: 1
- 1/2 bathrooms: 1
- Main level bedrooms: 1
Primary bedroom
- Level: Main
- Area: 135
- Dimensions: 15 x 9
Bedroom 2
- Level: Upper
- Area: 195
- Dimensions: 15 x 13
Bedroom 3
- Level: Upper
- Area: 110
- Dimensions: 11 x 10
Bathroom
- Features: Shower Over Tub
Dining room
- Level: Main
- Area: 99
- Dimensions: 11 x 9
Kitchen
- Level: Main
- Area: 135
- Dimensions: 15 x 9
Living room
- Level: Main
- Area: 154
- Dimensions: 14 x 11
Heating
- Natural Gas, Forced Air
Cooling
- Central Air
Appliances
- Included: Dishwasher, Disposal, Dryer, Microwave, Oven, Range, Refrigerator, Washer, Water Softener
Features
- High Speed Internet
- Flooring: Wood or Sim.Wood Floors
- Basement: Block,Full,Partially Finished,Sump Pump
Interior area
- Total structure area: 1,436
- Total interior livable area: 1,836 sqft
- Finished area above ground: 1,436
- Finished area below ground: 400
Property
Parking
- Total spaces: 2.5
- Parking features: Garage Door Opener, Detached, 2 Car
- Garage spaces: 2.5
Features
- Levels: Two
- Stories: 2
Lot
- Size: 7,405 sqft
Details
- Parcel number: BR C1140145
- Zoning: RES
- Special conditions: Arms Length
Construction
Type & style
- Home type: SingleFamily
- Architectural style: Cape Cod
- Property subtype: Single Family Residence
Materials
- Aluminum/Steel, Aluminum Siding
Condition
- 21+ Years
- New construction: No
- Year built: 1945
Utilities & green energy
- Sewer: Public Sewer
- Water: Public
- Utilities for property: Cable Available
Community & neighborhood
Location
- Region: Brookfield
- Municipality: Brookfield
Price history
| Date | Event | Price |
|---|---|---|
| 6/25/2025 | Sold | $330,000+3.4%$180/sqft |
Source: | ||
| 5/16/2025 | Contingent | $319,000$174/sqft |
Source: | ||
| 5/13/2025 | Price change | $319,000-6.1%$174/sqft |
Source: | ||
| 5/10/2025 | Listed for sale | $339,900+36%$185/sqft |
Source: | ||
| 1/28/2021 | Listing removed | $249,900$136/sqft |
Source: | ||
Public tax history
| Year | Property taxes | Tax assessment |
|---|---|---|
| 2023 | $2,839 -2% | $265,500 +25.5% |
| 2022 | $2,897 -5.3% | $211,600 |
| 2021 | $3,060 -5.2% | $211,600 |
Find assessor info on the county website
Neighborhood: 53005
Nearby schools
GreatSchools rating
- 8/10Swanson Elementary SchoolGrades: PK-5Distance: 0.9 mi
- 8/10Wisconsin Hills Middle SchoolGrades: 6-8Distance: 1.6 mi
- 10/10Brookfield Central High SchoolGrades: 9-12Distance: 2.5 mi
Schools provided by the listing agent
- Elementary: Swanson
- Middle: Wisconsin Hills
- High: Brookfield Central
- District: Elmbrook
Source: WIREX MLS. This data may not be complete. We recommend contacting the local school district to confirm school assignments for this home.

Get pre-qualified for a loan
At Zillow Home Loans, we can pre-qualify you in as little as 5 minutes with no impact to your credit score.An equal housing lender. NMLS #10287.

