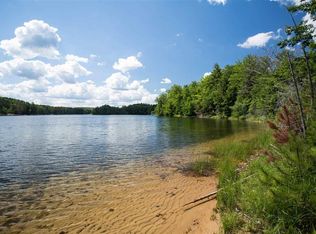Sold for $585,000
$585,000
1075 Tranquil Point Rd, Traverse City, MI 49696
5beds
2,590sqft
Single Family Residence
Built in 2009
1.04 Acres Lot
$610,100 Zestimate®
$226/sqft
$4,204 Estimated rent
Home value
$610,100
$543,000 - $689,000
$4,204/mo
Zestimate® history
Loading...
Owner options
Explore your selling options
What's special
Welcome home to your beautiful new lake house! This home has everything you could possibly want - private water frontage on all-sports Rennie Lake, a hot tub, walk-out basement with wet bar, cathedral ceilings in the entryway, an island kitchen, large elevated back deck, and a private primary suite with a huge walk-in closet! The home offers 5 bedrooms, and 3 bathrooms with an open-concept kitchen, dining, and living room. Home also has an attached two car garage. All you have to do is move-in! Upper-level primary-suite has gorgeous water-views and is equipped with a large bathroom as well as a walk-in closet. The walk-out lower level is fully finished with two extra bedrooms, a wet bar, a beautiful gas fireplace and a bathroom with a huge walk-in shower. The one-acre parcel boasts mature hardwoods and evergreens. All of this conveniently located just 13 miles from downtown Traverse City and mere minutes from the thousands of acres that the Pere Marquette State Forest offers. Don't miss out on this rare opportunity to own a slice of heaven!
Zillow last checked: 8 hours ago
Listing updated: September 16, 2024 at 05:49pm
Listed by:
Shelby Newhouse Cell:231-655-7328,
Peninsula Properties Realty 231-632-5448
Bought with:
Jade Mason, 6501432555
Wentworth Real Estate Group
Source: NGLRMLS,MLS#: 1924975
Facts & features
Interior
Bedrooms & bathrooms
- Bedrooms: 5
- Bathrooms: 3
- Full bathrooms: 2
- 3/4 bathrooms: 1
- Main level bathrooms: 1
- Main level bedrooms: 2
Primary bedroom
- Level: Upper
- Dimensions: 12.25 x 15.17
Bedroom 2
- Level: Main
- Dimensions: 8.58 x 10.42
Bedroom 3
- Level: Main
- Dimensions: 9.42 x 10.58
Bedroom 4
- Level: Lower
- Dimensions: 14 x 8.42
Primary bathroom
- Features: Private
Dining room
- Level: Main
- Width: 13.58
Kitchen
- Level: Main
- Dimensions: 12.25 x 11.75
Living room
- Level: Main
- Length: 21.25
Heating
- Forced Air, Propane, Fireplace(s)
Cooling
- Central Air
Appliances
- Included: Refrigerator, Oven/Range, Dishwasher, Microwave, Water Softener Owned, Washer, Dryer, Water Filtration System, Electric Water Heater
- Laundry: Lower Level
Features
- Cathedral Ceiling(s), Entrance Foyer, Walk-In Closet(s), Kitchen Island, Mud Room, Drywall
- Flooring: Wood, Carpet, Concrete
- Windows: Blinds
- Basement: Walk-Out Access,Finished
- Has fireplace: Yes
- Fireplace features: Gas
Interior area
- Total structure area: 2,590
- Total interior livable area: 2,590 sqft
- Finished area above ground: 1,536
- Finished area below ground: 1,054
Property
Parking
- Total spaces: 2
- Parking features: Attached, Garage Door Opener, Concrete Floors, Gravel
- Attached garage spaces: 2
Accessibility
- Accessibility features: None
Features
- Levels: One and One Half
- Stories: 1
- Patio & porch: Deck, Covered, Porch
- Exterior features: Rain Gutters
- Has spa: Yes
- Spa features: Hot Tub
- Has view: Yes
- View description: Water
- Water view: Water
- Waterfront features: Inland Lake, All Sports, Bluff (greater than 10ft), Deeded Easement
- Body of water: Rennie Lake
- Frontage type: Waterfront
- Frontage length: 30
Lot
- Size: 1.04 Acres
- Dimensions: 174 x 439 x 458
- Features: Wooded-Hardwoods, Cleared, Wooded, Evergreens, Sloped
Details
- Additional structures: None
- Parcel number: 0311200330
- Zoning description: Residential
- Other equipment: Dish TV
Construction
Type & style
- Home type: SingleFamily
- Property subtype: Single Family Residence
Materials
- Frame, Vinyl Siding
- Foundation: Poured Concrete
- Roof: Asphalt
Condition
- New construction: No
- Year built: 2009
Utilities & green energy
- Sewer: Private Sewer
- Water: Private
Green energy
- Green verification: LEED Homes: Certified
Community & neighborhood
Security
- Security features: Smoke Detector(s)
Community
- Community features: Pets Allowed
Location
- Region: Traverse City
- Subdivision: Rennie Lake Shores
HOA & financial
HOA
- Services included: Other
Other
Other facts
- Listing agreement: Exclusive Right Sell
- Price range: $585K - $585K
- Listing terms: Conventional,Cash,FHA,VA Loan
- Ownership type: Private Owner
- Road surface type: Asphalt
Price history
| Date | Event | Price |
|---|---|---|
| 9/13/2024 | Sold | $585,000-2.5%$226/sqft |
Source: | ||
| 8/12/2024 | Price change | $599,900-2.4%$232/sqft |
Source: | ||
| 8/8/2024 | Price change | $614,900-1.6%$237/sqft |
Source: | ||
| 8/2/2024 | Price change | $624,900-3.7%$241/sqft |
Source: | ||
| 7/19/2024 | Listed for sale | $649,000+3.8%$251/sqft |
Source: | ||
Public tax history
| Year | Property taxes | Tax assessment |
|---|---|---|
| 2025 | $5,363 +6.2% | $285,900 +14.5% |
| 2024 | $5,052 +8.5% | $249,800 +18.3% |
| 2023 | $4,654 +16% | $211,100 +20.8% |
Find assessor info on the county website
Neighborhood: 49696
Nearby schools
GreatSchools rating
- 5/10Courtade Elementary SchoolGrades: PK-5Distance: 3.4 mi
- 8/10East Middle SchoolGrades: 6-8Distance: 5.6 mi
- 9/10Central High SchoolGrades: 8-12Distance: 9.4 mi
Schools provided by the listing agent
- District: Traverse City Area Public Schools
Source: NGLRMLS. This data may not be complete. We recommend contacting the local school district to confirm school assignments for this home.
Get pre-qualified for a loan
At Zillow Home Loans, we can pre-qualify you in as little as 5 minutes with no impact to your credit score.An equal housing lender. NMLS #10287.
