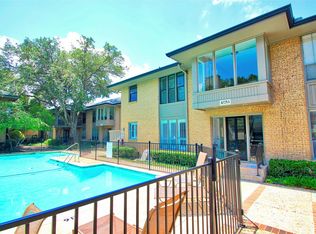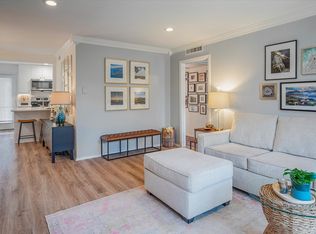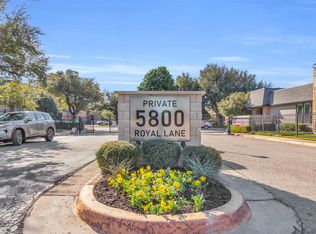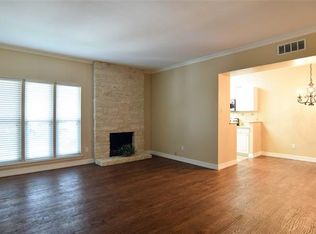Sold
Price Unknown
10751 Villager Rd #A, Dallas, TX 75230
1beds
829sqft
Condominium
Built in 1969
-- sqft lot
$237,000 Zestimate®
$--/sqft
$1,571 Estimated rent
Home value
$237,000
$213,000 - $263,000
$1,571/mo
Zestimate® history
Loading...
Owner options
Explore your selling options
What's special
Welcome to the prestigious 5800 Royal Lane Condominiums in Preston Hollow! This is a newly and completely renovated unit in 2023. This condo is located in the first floor and is facing the swimming pool and courtyard! New floors, carpet, stainless steel appliances, quartz countertops. Carport #29 parking is directly across the street from condo on Villager Rd. Easy access to the unit from both sides, front and rear. Neutral paint throughout the condo. Modern bathroom design with the latest tile, as well as, modern vanity and mirrors. Kitchen has all new Samsung appliances and new kitchen cabinets. Breakfast nook area can also be use as an office space or create your own room with your own ideas. Brand new windows throughout the condo. Large master bedroom has his and hers closets. Washer and Dryer. One covered car port is assigned to the unit. This condo is truly move-in ready! This prime location is situated just minutes away from downtown Dallas and offers a peaceful retreat with easy access to the city's thriving business district. ALL BILLS PAID!! HOA pays for all utilities including WIFI and basic cable. One monthly payment pays for all, including landscape maintenance, swimming pools and building insurance. This excellent location is near the North Texas Tollway, shopping centers, coffee shops, Highland Park, fine dining, North Heaven Trail, a few miles from Uptown Dallas and a few miles from Addison. 5 minutes away from Galleria Mall. 15 minutes from Legacy West, and 20 minutes to DFW Airport. This is highly sought after location! Buyer to verify all information.
Zillow last checked: 8 hours ago
Listing updated: July 09, 2025 at 07:51pm
Listed by:
Alejandro Aispuro 0723415 469-360-2984,
BlueMark, LLC 469-360-2984
Bought with:
Frank Purcell
Allie Beth Allman & Assoc.
Source: NTREIS,MLS#: 20922272
Facts & features
Interior
Bedrooms & bathrooms
- Bedrooms: 1
- Bathrooms: 1
- Full bathrooms: 1
Primary bedroom
- Features: Ceiling Fan(s), Walk-In Closet(s)
- Level: First
- Dimensions: 16 x 11
Breakfast room nook
- Level: First
- Dimensions: 8 x 8
Dining room
- Level: First
- Dimensions: 11 x 11
Other
- Features: Built-in Features, Stone Counters
- Level: First
- Dimensions: 14 x 5
Kitchen
- Features: Built-in Features, Galley Kitchen, Granite Counters, Pantry
- Level: First
- Dimensions: 10 x 8
Living room
- Features: Fireplace
- Level: First
- Dimensions: 15 x 14
Heating
- Central, Electric, Fireplace(s)
Cooling
- Central Air, Ceiling Fan(s), Electric
Appliances
- Included: Convection Oven, Dryer, Dishwasher, Electric Cooktop, Electric Oven, Electric Range, Disposal, Ice Maker, Microwave, Refrigerator, Trash Compactor, Vented Exhaust Fan, Washer
- Laundry: Stacked
Features
- Built-in Features, Decorative/Designer Lighting Fixtures, Granite Counters, High Speed Internet, Cable TV, Wired for Data, Walk-In Closet(s), Wired for Sound
- Flooring: Carpet, Luxury Vinyl Plank
- Windows: Window Coverings
- Has basement: No
- Number of fireplaces: 1
- Fireplace features: Decorative, Electric, Living Room, Insert
Interior area
- Total interior livable area: 829 sqft
Property
Parking
- Total spaces: 1
- Parking features: Additional Parking, Assigned, Common, Carport, Detached Carport, See Remarks
- Carport spaces: 1
Features
- Levels: One
- Stories: 1
- Has private pool: Yes
- Pool features: Fenced, Gunite, In Ground, Outdoor Pool, Pool, Private, Community
- Fencing: Gate,Masonry,Perimeter
Lot
- Size: 11.31 Acres
- Residential vegetation: Brush, Grassed
Details
- Parcel number: 00000414683730000
Construction
Type & style
- Home type: Condo
- Property subtype: Condominium
- Attached to another structure: Yes
Materials
- Brick
- Foundation: Pillar/Post/Pier
- Roof: Composition,Shingle
Condition
- Year built: 1969
Utilities & green energy
- Sewer: Public Sewer
- Water: Public
- Utilities for property: Sewer Available, Water Available, Cable Available
Green energy
- Energy efficient items: Appliances, Windows
- Indoor air quality: Ventilation
Community & neighborhood
Security
- Security features: Carbon Monoxide Detector(s)
Community
- Community features: Fenced Yard, Gated, Laundry Facilities, Pool, Sidewalks, Curbs
Location
- Region: Dallas
- Subdivision: Royal Lane Condos 5800
HOA & financial
HOA
- Has HOA: Yes
- HOA fee: $506 monthly
- Amenities included: Maintenance Front Yard
- Services included: All Facilities, Association Management, Electricity, Gas, Insurance, Internet, Maintenance Grounds, Maintenance Structure, Pest Control, Sewer, Trash, Utilities, Water
- Association name: First Service Residential
- Association phone: 877-378-2388
Other
Other facts
- Listing terms: Cash,Conventional,FHA,VA Loan
- Road surface type: Asphalt
Price history
| Date | Event | Price |
|---|---|---|
| 7/9/2025 | Sold | -- |
Source: NTREIS #20922272 Report a problem | ||
| 6/24/2025 | Pending sale | $269,500$325/sqft |
Source: NTREIS #20922272 Report a problem | ||
| 6/20/2025 | Contingent | $269,500$325/sqft |
Source: NTREIS #20922272 Report a problem | ||
| 5/10/2025 | Price change | $269,500-3.8%$325/sqft |
Source: NTREIS #20922272 Report a problem | ||
| 5/2/2025 | Listed for sale | $280,000+86.7%$338/sqft |
Source: NTREIS #20922272 Report a problem | ||
Public tax history
Tax history is unavailable.
Find assessor info on the county website
Neighborhood: 75230
Nearby schools
GreatSchools rating
- 8/10John J Pershing Elementary SchoolGrades: PK-5Distance: 0.5 mi
- 4/10Benjamin Franklin Middle SchoolGrades: 6-8Distance: 1.6 mi
- 4/10Hillcrest High SchoolGrades: 9-12Distance: 1.5 mi
Schools provided by the listing agent
- Elementary: Pershing
- Middle: Benjamin Franklin
- High: Hillcrest
- District: Dallas ISD
Source: NTREIS. This data may not be complete. We recommend contacting the local school district to confirm school assignments for this home.
Get a cash offer in 3 minutes
Find out how much your home could sell for in as little as 3 minutes with a no-obligation cash offer.
Estimated market value
$237,000



