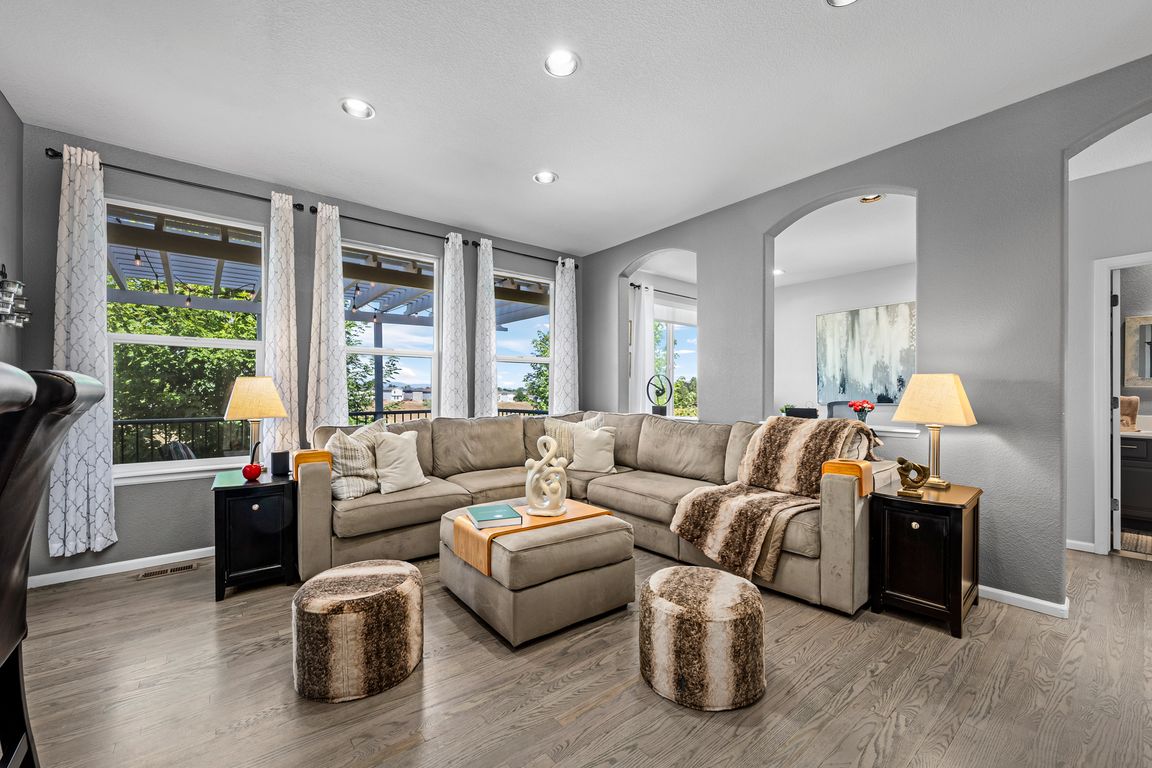
For sale
$925,000
4beds
3,857sqft
10753 Cedar Brook Lane, Highlands Ranch, CO 80126
4beds
3,857sqft
Single family residence
Built in 2003
4,487 sqft
2 Attached garage spaces
$240 price/sqft
$600 semi-annually HOA fee
What's special
Beautifully Updated Highlands Ranch Home Backing to Open Space. Welcome to 10753 Cedar Brook Lane - a thoughtfully updated home in one of Highlands Ranch’s most desirable neighborhoods. Backing to open space with peaceful privacy and west-facing views, this property blends modern upgrades with everyday convenience. Inside, you’ll love the open, light-filled layout. ...
- 3 days
- on Zillow |
- 507 |
- 23 |
Source: REcolorado,MLS#: 7079189
Travel times
Living Room
Kitchen
Primary Bedroom
Zillow last checked: 7 hours ago
Listing updated: August 22, 2025 at 12:16am
Listed by:
Steve Novak 303-808-7161 snovak.lokation@gmail.com,
LoKation Real Estate
Source: REcolorado,MLS#: 7079189
Facts & features
Interior
Bedrooms & bathrooms
- Bedrooms: 4
- Bathrooms: 4
- Full bathrooms: 2
- 3/4 bathrooms: 2
- Main level bathrooms: 1
Primary bedroom
- Level: Upper
Bedroom
- Level: Upper
Bedroom
- Level: Upper
Bedroom
- Level: Upper
Primary bathroom
- Level: Upper
Bathroom
- Level: Basement
Bathroom
- Level: Upper
Bathroom
- Level: Main
Den
- Level: Basement
Dining room
- Level: Main
Family room
- Level: Main
Great room
- Level: Basement
Kitchen
- Level: Main
Living room
- Level: Main
Office
- Level: Main
Heating
- Forced Air
Cooling
- Central Air
Appliances
- Included: Dishwasher, Disposal, Dryer, Microwave, Oven, Range, Refrigerator, Washer
Features
- Ceiling Fan(s), Eat-in Kitchen, Entrance Foyer, Five Piece Bath, Granite Counters, High Ceilings, Kitchen Island, Primary Suite, Walk-In Closet(s), Wet Bar
- Flooring: Carpet, Tile, Wood
- Windows: Double Pane Windows
- Basement: Full,Walk-Out Access
- Number of fireplaces: 2
- Fireplace features: Basement, Electric, Family Room, Gas
Interior area
- Total structure area: 3,857
- Total interior livable area: 3,857 sqft
- Finished area above ground: 2,556
- Finished area below ground: 1,163
Video & virtual tour
Property
Parking
- Total spaces: 2
- Parking features: Garage - Attached
- Attached garage spaces: 2
Features
- Levels: Two
- Stories: 2
- Patio & porch: Covered, Deck, Patio
- Exterior features: Private Yard, Rain Gutters
- Has spa: Yes
- Spa features: Spa/Hot Tub
- Fencing: Full
Lot
- Size: 4,487 Square Feet
- Features: Landscaped, Level
Details
- Parcel number: R0436141
- Zoning: PDU
- Special conditions: Standard
Construction
Type & style
- Home type: SingleFamily
- Architectural style: Traditional
- Property subtype: Single Family Residence
Materials
- Frame, Wood Siding
- Roof: Composition
Condition
- Year built: 2003
Utilities & green energy
- Sewer: Public Sewer
- Water: Public
Community & HOA
Community
- Subdivision: Highlands Ranch
HOA
- Has HOA: Yes
- Amenities included: Playground
- Services included: Maintenance Grounds, Recycling, Snow Removal, Trash
- HOA fee: $258 semi-annually
- HOA name: Firelight at Highlands Ranch
- HOA phone: 970-214-7126
- Second HOA fee: $171 quarterly
- Second HOA name: Highlands Ranch Community Association
- Second HOA phone: 303-791-2500
Location
- Region: Highlands Ranch
Financial & listing details
- Price per square foot: $240/sqft
- Tax assessed value: $868,445
- Annual tax amount: $5,137
- Date on market: 8/22/2025
- Listing terms: Cash,Conventional,FHA,VA Loan
- Exclusions: Seller's Personal Property And Hot Tub (Negotiable)
- Ownership: Individual
- Road surface type: Paved