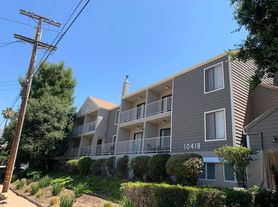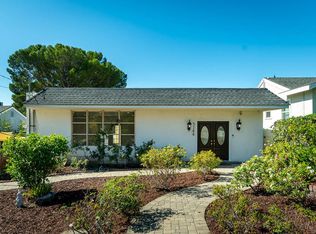Brand New constructed homes in the Sunland area. 4 bedrooms 4 bath 2221 sq ft home. Enter into a open floor plan large living room, with recess lighting and lots of windows. followed with a spacious kitchen and island/bar. Stove and microwave provided. Lots of cabinet space and a pantry, granite counters. Family room with a fireplace. Sliding glass door leads to a fenced yard and patio. One bedroom downstairs, laminate flooring throughout the whole house. One full bath downstairs with granite counter tops and shower. Up the stairs to three more bedrooms each with their own bathrooms, ceiling fans in each bedroom. Washer and dry hook ups upstairs. Two balconies with sliding doors. Master bedroom with shower and large tub. Large closet in master. Two car garage, central ac.
House for rent
$5,400/mo
10754 Nassau Ave, Sunland, CA 91040
4beds
2,221sqft
Price may not include required fees and charges.
Singlefamily
Available now
Cats, dogs OK
Central air, ceiling fan
Gas dryer hookup laundry
2 Attached garage spaces parking
Natural gas, central, fireplace
What's special
Fenced yardTwo car garageTwo balconiesLots of windowsLots of cabinet spaceOpen floor planGranite counters
- 13 days |
- -- |
- -- |
Travel times
Looking to buy when your lease ends?
With a 6% savings match, a first-time homebuyer savings account is designed to help you reach your down payment goals faster.
Offer exclusive to Foyer+; Terms apply. Details on landing page.
Facts & features
Interior
Bedrooms & bathrooms
- Bedrooms: 4
- Bathrooms: 4
- Full bathrooms: 4
Rooms
- Room types: Dining Room, Family Room, Office
Heating
- Natural Gas, Central, Fireplace
Cooling
- Central Air, Ceiling Fan
Appliances
- Included: Dishwasher, Microwave, Stove
- Laundry: Gas Dryer Hookup, Hookups, Upper Level, Washer Hookup
Features
- Balcony, Ceiling Fan(s), Granite Counters, High Ceilings, Open Floorplan, Pantry, Recessed Lighting, Separate/Formal Dining Room
- Flooring: Laminate
- Has fireplace: Yes
Interior area
- Total interior livable area: 2,221 sqft
Property
Parking
- Total spaces: 2
- Parking features: Attached, Garage, On Street, Covered
- Has attached garage: Yes
- Details: Contact manager
Features
- Stories: 2
- Exterior features: Contact manager
- Has view: Yes
- View description: Contact manager
Construction
Type & style
- Home type: SingleFamily
- Architectural style: Modern
- Property subtype: SingleFamily
Materials
- Roof: Composition
Condition
- Year built: 2023
Community & HOA
Location
- Region: Sunland
Financial & listing details
- Lease term: 12 Months
Price history
| Date | Event | Price |
|---|---|---|
| 10/11/2025 | Listed for rent | $5,400$2/sqft |
Source: CRMLS #P1-22519 | ||
| 10/11/2025 | Listing removed | $5,400$2/sqft |
Source: Zillow Rentals | ||
| 10/8/2025 | Price change | $5,400-1.8%$2/sqft |
Source: Zillow Rentals | ||
| 9/23/2025 | Listed for rent | $5,500$2/sqft |
Source: Zillow Rentals | ||
| 9/23/2025 | Listing removed | $5,500$2/sqft |
Source: CRMLS #P1-22519 | ||

