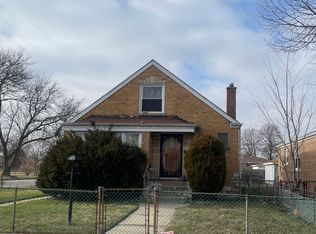Closed
$252,000
10754 S Lowe Ave, Chicago, IL 60628
4beds
989sqft
Single Family Residence
Built in 1953
4,373.42 Square Feet Lot
$254,800 Zestimate®
$255/sqft
$2,192 Estimated rent
Home value
$254,800
$229,000 - $283,000
$2,192/mo
Zestimate® history
Loading...
Owner options
Explore your selling options
What's special
Renovated Brick Raised Ranch Featuring 4 Bedrooms & 2 Baths, Beautiful Hardwood Floors Throughout Living Room, Dining Room & Bedrooms, Stunning Kitchen features 42" White Shaker Cabinets, Quartz Counters & New Stainless Steel Appliances, Ceiling Fans in Living Rm & Bedrooms, Finished Basement features Family Room, Bar Area w/ Beverage Fridge, 2 Bedrooms & Full Bath w/ Walk-In Shower with Body Sprayer Panel, Fully Fenced Yard, Concrete Patio & 2 Car Garage, New Central AC at Closing!
Zillow last checked: 8 hours ago
Listing updated: June 20, 2025 at 12:36pm
Listing courtesy of:
Roy Novak 708-717-6767,
Citywide Realty LLC
Bought with:
Pamela Martin
Realty Services Consortium
Rodessa Joiner
Realty Services Consortium
Source: MRED as distributed by MLS GRID,MLS#: 12298738
Facts & features
Interior
Bedrooms & bathrooms
- Bedrooms: 4
- Bathrooms: 2
- Full bathrooms: 2
Primary bedroom
- Features: Flooring (Hardwood)
- Level: Main
- Area: 154 Square Feet
- Dimensions: 14X11
Bedroom 2
- Features: Flooring (Hardwood)
- Level: Main
- Area: 143 Square Feet
- Dimensions: 13X11
Bedroom 3
- Features: Flooring (Wood Laminate)
- Level: Basement
- Area: 120 Square Feet
- Dimensions: 12X10
Bedroom 4
- Features: Flooring (Wood Laminate)
- Level: Basement
- Area: 110 Square Feet
- Dimensions: 11X10
Bar entertainment
- Features: Flooring (Wood Laminate)
- Level: Basement
- Area: 80 Square Feet
- Dimensions: 10X8
Dining room
- Features: Flooring (Hardwood)
- Level: Main
- Area: 120 Square Feet
- Dimensions: 12X10
Family room
- Features: Flooring (Wood Laminate)
- Level: Basement
- Area: 378 Square Feet
- Dimensions: 27X14
Foyer
- Features: Flooring (Hardwood)
- Level: Basement
- Area: 15 Square Feet
- Dimensions: 5X3
Kitchen
- Features: Kitchen (Eating Area-Breakfast Bar), Flooring (Wood Laminate)
- Level: Main
- Area: 135 Square Feet
- Dimensions: 15X9
Laundry
- Features: Flooring (Vinyl)
- Level: Basement
- Area: 40 Square Feet
- Dimensions: 8X5
Living room
- Features: Flooring (Hardwood)
- Level: Main
- Area: 216 Square Feet
- Dimensions: 18X12
Heating
- Natural Gas, Forced Air
Cooling
- Central Air
Appliances
- Included: Range, Microwave, Dishwasher, Refrigerator, Bar Fridge
- Laundry: Gas Dryer Hookup, Sink
Features
- 1st Floor Bedroom, 1st Floor Full Bath
- Flooring: Hardwood
- Basement: Finished,Full
- Number of fireplaces: 1
- Fireplace features: Electric, Heatilator, Living Room
Interior area
- Total structure area: 0
- Total interior livable area: 989 sqft
Property
Parking
- Total spaces: 2
- Parking features: Off Alley, Garage Door Opener, On Site, Garage Owned, Detached, Garage
- Garage spaces: 2
- Has uncovered spaces: Yes
Accessibility
- Accessibility features: No Disability Access
Features
- Stories: 1
- Patio & porch: Patio
- Fencing: Fenced
Lot
- Size: 4,373 sqft
- Dimensions: 35 X 125
Details
- Parcel number: 25163020320000
- Special conditions: None
- Other equipment: Ceiling Fan(s)
Construction
Type & style
- Home type: SingleFamily
- Architectural style: Ranch
- Property subtype: Single Family Residence
Materials
- Brick
- Foundation: Concrete Perimeter
- Roof: Asphalt
Condition
- New construction: No
- Year built: 1953
- Major remodel year: 2025
Utilities & green energy
- Electric: Circuit Breakers
- Sewer: Public Sewer
- Water: Lake Michigan
Community & neighborhood
Security
- Security features: Carbon Monoxide Detector(s)
Community
- Community features: Park, Curbs, Sidewalks, Street Lights, Street Paved
Location
- Region: Chicago
HOA & financial
HOA
- Services included: None
Other
Other facts
- Listing terms: Conventional
- Ownership: Fee Simple
Price history
| Date | Event | Price |
|---|---|---|
| 6/6/2025 | Sold | $252,000+0.8%$255/sqft |
Source: | ||
| 5/6/2025 | Contingent | $249,900$253/sqft |
Source: | ||
| 5/3/2025 | Listed for sale | $249,900$253/sqft |
Source: | ||
| 4/26/2025 | Contingent | $249,900$253/sqft |
Source: | ||
| 4/15/2025 | Listed for sale | $249,900+1566%$253/sqft |
Source: | ||
Public tax history
Tax history is unavailable.
Neighborhood: Roseland
Nearby schools
GreatSchools rating
- 4/10Dunne Technology Acad Elementary SchoolGrades: PK-8Distance: 0.1 mi
- 1/10Julian High SchoolGrades: 9-12Distance: 0.9 mi
Schools provided by the listing agent
- District: 299
Source: MRED as distributed by MLS GRID. This data may not be complete. We recommend contacting the local school district to confirm school assignments for this home.

Get pre-qualified for a loan
At Zillow Home Loans, we can pre-qualify you in as little as 5 minutes with no impact to your credit score.An equal housing lender. NMLS #10287.
Sell for more on Zillow
Get a free Zillow Showcase℠ listing and you could sell for .
$254,800
2% more+ $5,096
With Zillow Showcase(estimated)
$259,896