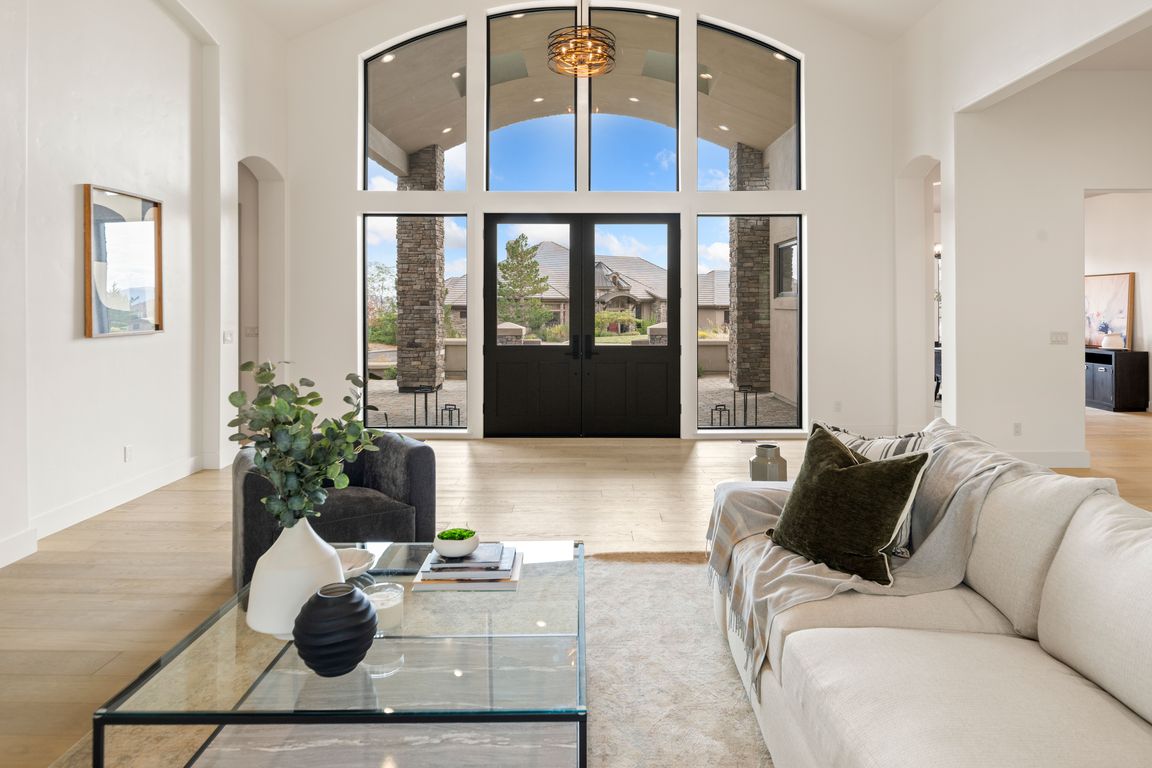
ActivePrice cut: $76K (11/12)
$2,899,000
3beds
3,821sqft
10755 Renegade Ct, Reno, NV 89511
3beds
3,821sqft
Single family residence
Built in 2025
1.05 Acres
8 Attached garage spaces
$759 price/sqft
$389 monthly HOA fee
What's special
Guest suitesRv indoor dump stationsBanded and roman shadesDedicated officeLow-maintenance quality turfQuiet cul-de-sacFront courtyard
BRAND NEW CONSTRUCTION in ArrowCreek - rare single story with 8-car garage! Outstanding contemporary custom finishes include an upscale suite of GE Monogram kitchen appliances, Taj Mahal quartz and honed leather granite countertops, 7.5" plank hardwood flooring, custom maple cabinetry with soft-close and pull-out drawers, banded and Roman shades, impressive custom ...
- 49 days |
- 1,283 |
- 48 |
Source: NNRMLS,MLS#: 250056829
Travel times
Great Room
Kitchen
Breakfast Nook
Dining Room
Primary Bedroom
Primary Bathroom
Outdoor Entertainment
Garage
Zillow last checked: 8 hours ago
Listing updated: November 18, 2025 at 12:19am
Listed by:
Sullivan Neal Luxury 775-849-9444,
Dickson Realty - Montreux
Source: NNRMLS,MLS#: 250056829
Facts & features
Interior
Bedrooms & bathrooms
- Bedrooms: 3
- Bathrooms: 4
- Full bathrooms: 3
- 1/2 bathrooms: 1
Heating
- Fireplace(s), Forced Air
Cooling
- Central Air
Appliances
- Included: Dishwasher, Disposal, Double Oven, Gas Cooktop, Gas Range, Microwave, Refrigerator
- Laundry: Cabinets, Laundry Room, Shelves, Sink, Washer Hookup
Features
- Breakfast Bar, Ceiling Fan(s), Entrance Foyer, High Ceilings, Kitchen Island, No Interior Steps, Pantry, Master Downstairs, Roll In Shower, Sliding Shelves, Smart Thermostat, Vaulted Ceiling(s), Walk-In Closet(s)
- Flooring: Carpet, Tile, Wood
- Windows: Blinds, Double Pane Windows, Metal Frames, Rods, Window Coverings
- Has basement: No
- Number of fireplaces: 3
- Fireplace features: Gas, Gas Log
- Common walls with other units/homes: No Common Walls
Interior area
- Total structure area: 3,821
- Total interior livable area: 3,821 sqft
Video & virtual tour
Property
Parking
- Total spaces: 8
- Parking features: Attached, Garage, Garage Door Opener, RV Garage
- Attached garage spaces: 8
Features
- Levels: One
- Stories: 1
- Patio & porch: Patio
- Exterior features: Barbecue Stubbed In, Fire Pit, Rain Gutters
- Pool features: None
- Spa features: None
- Fencing: None
- Has view: Yes
- View description: City, Mountain(s), Valley
Lot
- Size: 1.05 Acres
- Features: Cul-De-Sac, Gentle Sloping, Level, Sprinklers In Front, Sprinklers In Rear
Details
- Additional structures: None
- Parcel number: 15266206
- Zoning: HDR
Construction
Type & style
- Home type: SingleFamily
- Property subtype: Single Family Residence
Materials
- Stone Veneer, Stucco
- Foundation: Crawl Space
- Roof: Composition,Pitched
Condition
- New construction: Yes
- Year built: 2025
Details
- Builder name: Not Listed/Other
Utilities & green energy
- Sewer: Public Sewer
- Water: Public
- Utilities for property: Cable Available, Cable Connected, Electricity Available, Electricity Connected, Internet Available, Natural Gas Available, Natural Gas Connected, Phone Available, Sewer Available, Sewer Connected, Water Available, Water Connected, Cellular Coverage, Underground Utilities, Water Meter Installed
Community & HOA
Community
- Security: Smoke Detector(s)
- Subdivision: Arrowcreek 20
HOA
- Has HOA: Yes
- Amenities included: Barbecue, Fitness Center, Gated, Maintenance Grounds, Nordic Trails, Parking, Pool, Recreation Room, Security, Spa/Hot Tub, Tennis Court(s)
- Services included: Maintenance Grounds, Security, Snow Removal
- HOA fee: $389 monthly
- HOA name: Associa Sierra North
Location
- Region: Reno
Financial & listing details
- Price per square foot: $759/sqft
- Tax assessed value: $1,281,811
- Annual tax amount: $20,885
- Date on market: 10/9/2025
- Cumulative days on market: 49 days
- Listing terms: 1031 Exchange,Cash,Conventional