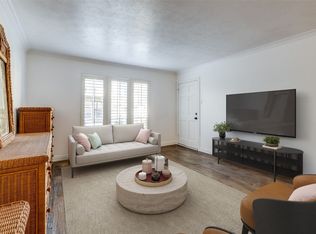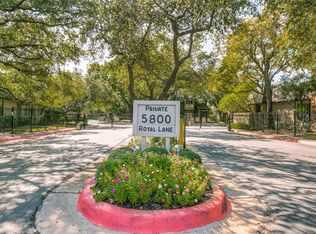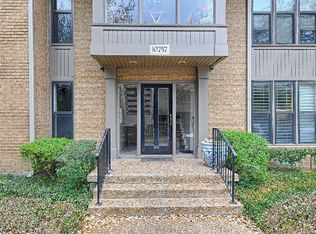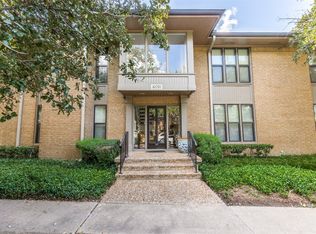Sold
Price Unknown
10755 Villager Rd #D, Dallas, TX 75230
3beds
1,291sqft
Condominium
Built in 1969
-- sqft lot
$359,000 Zestimate®
$--/sqft
$2,472 Estimated rent
Home value
$359,000
$327,000 - $395,000
$2,472/mo
Zestimate® history
Loading...
Owner options
Explore your selling options
What's special
Beautiful upstairs 3-bedroom condominium with a private balcony overlooking the west pool and located in the exclusive 5800 Royal gated Preston Hollow community. The kitchen has a built-in sub-zero refrigerator-freezer, tile backsplash, and an abundance of cabinet storage. Large living room overlooking the west pool, with a wood burning fireplace, and plantation shutters throughout. Large primary bedroom with an oversized closet and a smaller separate closet that can be used as a utility closet. Bathrooms have tub shower combo and a separate walk-in shower. The third bedroom can be used as a study or office, has a private balcony overlooking the west pool. The property has 4 pools for you to enjoy & 4 wash-a-terias for your convenience. Conveniently located near restaurants like eatZi’s,Shake Shack, Starbucks and Central Market to name a few. MONTHLY HOA FEE COVERS ALL UTILITIES, INCLUDING WATER, ELECTRICITY, CABLE. TRASH, SEWER, THE COMPLETE AC & HEATING SYSTEM, & BUILDING MAINTENANCE
Zillow last checked: 8 hours ago
Listing updated: October 15, 2023 at 09:54pm
Listed by:
Marty Stroope 0585116 888-455-6040,
Fathom Realty LLC 888-455-6040
Bought with:
Jillian Derkach
Rogers Healy and Associates
Source: NTREIS,MLS#: 20422784
Facts & features
Interior
Bedrooms & bathrooms
- Bedrooms: 3
- Bathrooms: 2
- Full bathrooms: 2
Primary bedroom
- Features: En Suite Bathroom, Other, Walk-In Closet(s)
- Level: First
- Dimensions: 17 x 12
Bedroom
- Level: First
- Dimensions: 14 x 12
Bedroom
- Level: First
- Dimensions: 12 x 12
Primary bathroom
- Features: Built-in Features, En Suite Bathroom
- Level: First
Dining room
- Level: First
- Dimensions: 10 x 10
Other
- Features: Built-in Features, Separate Shower
- Level: First
Kitchen
- Features: Built-in Features, Other
- Level: First
- Dimensions: 15 x 8
Living room
- Features: Fireplace
- Level: First
- Dimensions: 15 x 16
Heating
- Central, Electric
Cooling
- Central Air, Electric
Appliances
- Included: Built-In Refrigerator, Dishwasher, Electric Range, Disposal, Ice Maker, Microwave
- Laundry: Common Area
Features
- Decorative/Designer Lighting Fixtures, High Speed Internet, Other, Cable TV, Walk-In Closet(s)
- Flooring: Carpet, Ceramic Tile, Other, Vinyl, Wood
- Windows: Plantation Shutters
- Has basement: No
- Number of fireplaces: 1
- Fireplace features: Masonry, Wood Burning
Interior area
- Total interior livable area: 1,291 sqft
Property
Parking
- Total spaces: 1
- Parking features: Assigned, Covered, Detached Carport, Lighted, Off Street, On Street
- Carport spaces: 1
- Has uncovered spaces: Yes
Features
- Levels: One
- Stories: 1
- Patio & porch: Balcony, Covered
- Exterior features: Balcony, Dog Run, Electric Grill, Lighting, Outdoor Grill, Other, Private Entrance, Rain Gutters
- Pool features: Gunite, In Ground, Pool, Community
- Fencing: Brick,Chain Link,Fenced,Gate,Metal,Wood
Lot
- Size: 11 Acres
- Features: Landscaped, Many Trees, Sprinkler System
Details
- Parcel number: 00000414683860000
Construction
Type & style
- Home type: Condo
- Architectural style: Traditional
- Property subtype: Condominium
Materials
- Brick
- Foundation: Pillar/Post/Pier
- Roof: Composition
Condition
- Year built: 1969
Utilities & green energy
- Sewer: Public Sewer
- Water: Public
- Utilities for property: Other, Sewer Available, Water Available, Cable Available
Green energy
- Energy efficient items: Windows
Community & neighborhood
Security
- Security features: Security Gate, Gated Community, Smoke Detector(s)
Community
- Community features: Pool, Sidewalks, Curbs, Gated
Location
- Region: Dallas
- Subdivision: 5800 Royal Lane Condominiums
HOA & financial
HOA
- Has HOA: Yes
- HOA fee: $708 monthly
- Services included: All Facilities, Association Management, Electricity, Insurance, Maintenance Grounds, Maintenance Structure, Sewer, Security, Utilities, Water
- Association name: Advanced Association Management, Inc.
- Association phone: 214-363-9317
Other
Other facts
- Listing terms: Cash,Conventional
- Road surface type: Asphalt
Price history
| Date | Event | Price |
|---|---|---|
| 10/12/2023 | Sold | -- |
Source: NTREIS #20422784 Report a problem | ||
| 9/20/2023 | Pending sale | $350,000$271/sqft |
Source: NTREIS #20422784 Report a problem | ||
| 9/8/2023 | Contingent | $350,000$271/sqft |
Source: NTREIS #20422784 Report a problem | ||
| 9/2/2023 | Listed for sale | $350,000$271/sqft |
Source: NTREIS #20422784 Report a problem | ||
Public tax history
| Year | Property taxes | Tax assessment |
|---|---|---|
| 2025 | $6,931 +2.8% | $351,050 +4.9% |
| 2024 | $6,745 +377.3% | $334,640 +15.2% |
| 2023 | $1,413 -47.3% | $290,480 |
Find assessor info on the county website
Neighborhood: 75230
Nearby schools
GreatSchools rating
- 8/10John J Pershing Elementary SchoolGrades: PK-5Distance: 0.5 mi
- 4/10Benjamin Franklin Middle SchoolGrades: 6-8Distance: 1.5 mi
- 4/10Hillcrest High SchoolGrades: 9-12Distance: 1.5 mi
Schools provided by the listing agent
- Elementary: Pershing
- Middle: Franklin
- High: Hillcrest
- District: Dallas ISD
Source: NTREIS. This data may not be complete. We recommend contacting the local school district to confirm school assignments for this home.
Get a cash offer in 3 minutes
Find out how much your home could sell for in as little as 3 minutes with a no-obligation cash offer.
Estimated market value$359,000
Get a cash offer in 3 minutes
Find out how much your home could sell for in as little as 3 minutes with a no-obligation cash offer.
Estimated market value
$359,000



