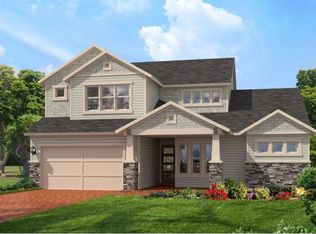Sold for $1,120,000
$1,120,000
10756 SW 34th Rd, Gainesville, FL 32608
4beds
3,241sqft
Single Family Residence
Built in 2021
0.28 Acres Lot
$1,108,900 Zestimate®
$346/sqft
$4,901 Estimated rent
Home value
$1,108,900
$1.01M - $1.22M
$4,901/mo
Zestimate® history
Loading...
Owner options
Explore your selling options
What's special
Welcome to this luxurious, thoughtfully upgraded ICI Egret V model in the highly desirable Oakmont community. This 4-bedroom, 3-bathroom home with a private office and 3-car garage sits on one of the most breathtaking premium preserve lots in the neighborhood. At the heart of the home is a gourmet chef’s kitchen, featuring top-of-the-line stainless steel appliances, quartz countertops, custom cabinetry, and designer lighting—perfect for both daily living and entertaining. The open floor plan is enhanced with porcelain tile throughout, crown molding, and upgraded lighting fixtures for a cohesive, high-end aesthetic. Step into the expansive great room and slide open the glass doors to create a seamless flow to your screened-in lanai. Here, you’ll find a stunning in-ground 30x15 pool and 8x8 spa with a clear view enclosure, offering uninterrupted views of the Oakmont Nature Preserve—ideal for relaxing or entertaining in style. The owner’s suite is a serene retreat with preserve views and a spa-style bathroom featuring floor-to-ceiling tiled shower walls and upgraded finishes. Oversized custom mirrors in the dining and dressing rooms add a touch of elegance and space. Residents enjoy resort-style amenities: community pool, fitness center, tennis courts, playgrounds, trails, and clubhouse—all just minutes from UF/Shands, Celebration Pointe, and top-rated schools.
Zillow last checked: 8 hours ago
Listing updated: September 25, 2025 at 09:14am
Listing Provided by:
Mark Gajda 352-226-6493,
PEPINE REALTY 352-226-8474
Bought with:
Russ Hyden, 0649807
COLDWELL BANKER M.M. PARRISH REALTORS
Source: Stellar MLS,MLS#: GC531999 Originating MLS: Gainesville-Alachua
Originating MLS: Gainesville-Alachua

Facts & features
Interior
Bedrooms & bathrooms
- Bedrooms: 4
- Bathrooms: 3
- Full bathrooms: 3
Primary bedroom
- Features: En Suite Bathroom, Split Vanities, Tub with Separate Shower Stall, Walk-In Closet(s)
- Level: First
Kitchen
- Features: Kitchen Island
- Level: First
Living room
- Features: Ceiling Fan(s)
- Level: First
Heating
- Central, Electric
Cooling
- Central Air
Appliances
- Included: Cooktop, Dishwasher, Disposal, Dryer, Microwave, Range, Refrigerator, Tankless Water Heater, Washer
- Laundry: Inside, Laundry Room
Features
- Ceiling Fan(s), Coffered Ceiling(s), Crown Molding, Eating Space In Kitchen, Kitchen/Family Room Combo, Open Floorplan, Split Bedroom, Stone Counters, Thermostat, Tray Ceiling(s), Walk-In Closet(s)
- Flooring: Carpet, Luxury Vinyl, Porcelain Tile
- Doors: Sliding Doors
- Windows: Double Pane Windows, ENERGY STAR Qualified Windows, Window Treatments
- Has fireplace: No
Interior area
- Total structure area: 4,367
- Total interior livable area: 3,241 sqft
Property
Parking
- Total spaces: 3
- Parking features: Driveway, Electric Vehicle Charging Station(s), Garage Door Opener, Garage Faces Side
- Attached garage spaces: 3
- Has uncovered spaces: Yes
Features
- Levels: One
- Stories: 1
- Patio & porch: Covered, Enclosed, Front Porch, Rear Porch, Screened
- Exterior features: Irrigation System, Lighting, Rain Gutters, Sidewalk
- Has private pool: Yes
- Pool features: In Ground, Salt Water
- Has spa: Yes
- Spa features: Heated, In Ground
- Has view: Yes
- View description: Garden, Water
- Water view: Water
Lot
- Size: 0.28 Acres
- Features: Cleared, In County, Landscaped, Sidewalk
- Residential vegetation: Trees/Landscaped
Details
- Parcel number: 04427111420
- Zoning: PD
- Special conditions: None
Construction
Type & style
- Home type: SingleFamily
- Architectural style: Contemporary
- Property subtype: Single Family Residence
Materials
- Stucco
- Foundation: Slab
- Roof: Shingle
Condition
- Completed
- New construction: No
- Year built: 2021
Details
- Builder name: ICI of Gainesville Residential
Utilities & green energy
- Sewer: Public Sewer
- Water: Public
- Utilities for property: BB/HS Internet Available, Cable Connected, Electricity Connected, Fiber Optics, Sewer Connected, Underground Utilities, Water Connected
Community & neighborhood
Security
- Security features: Smoke Detector(s)
Location
- Region: Gainesville
- Subdivision: OAKMONT PH 3 PB 35 PG 60
HOA & financial
HOA
- Has HOA: Yes
- HOA fee: $8 monthly
- Association name: Leland Management
- Association phone: 352-727-7939
Other fees
- Pet fee: $0 monthly
Other financial information
- Total actual rent: 0
Other
Other facts
- Listing terms: Cash,Conventional
- Ownership: Fee Simple
- Road surface type: Paved
Price history
| Date | Event | Price |
|---|---|---|
| 9/24/2025 | Sold | $1,120,000-3.4%$346/sqft |
Source: | ||
| 9/3/2025 | Pending sale | $1,160,000$358/sqft |
Source: | ||
| 8/28/2025 | Price change | $1,160,000-2.1%$358/sqft |
Source: | ||
| 6/30/2025 | Listed for sale | $1,185,000$366/sqft |
Source: | ||
Public tax history
| Year | Property taxes | Tax assessment |
|---|---|---|
| 2024 | $17,346 +2.5% | $698,006 +3% |
| 2023 | $16,922 +4.3% | $677,676 +3% |
| 2022 | $16,232 +217.2% | $657,938 +469.6% |
Find assessor info on the county website
Neighborhood: 32608
Nearby schools
GreatSchools rating
- 5/10Lawton M. Chiles Elementary SchoolGrades: PK-5Distance: 0.9 mi
- 7/10Kanapaha Middle SchoolGrades: 6-8Distance: 2.5 mi
- 6/10F. W. Buchholz High SchoolGrades: 5,9-12Distance: 5.1 mi
Schools provided by the listing agent
- Elementary: Lawton M. Chiles Elementary School-AL
- Middle: Kanapaha Middle School-AL
- High: F. W. Buchholz High School-AL
Source: Stellar MLS. This data may not be complete. We recommend contacting the local school district to confirm school assignments for this home.
Get pre-qualified for a loan
At Zillow Home Loans, we can pre-qualify you in as little as 5 minutes with no impact to your credit score.An equal housing lender. NMLS #10287.
Sell with ease on Zillow
Get a Zillow Showcase℠ listing at no additional cost and you could sell for —faster.
$1,108,900
2% more+$22,178
With Zillow Showcase(estimated)$1,131,078
