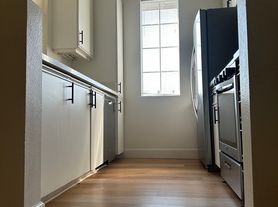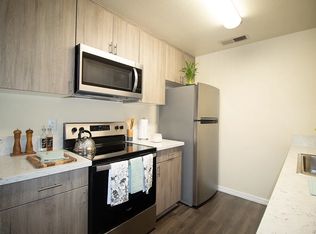Well-designed, beautiful second story unit in the Palo Alto community of Sabre Springs with modern touches throughout and lots of natural light.
Kitchen features a new quartz countertop, tile flooring, beautiful tile backsplash, and stainless steel energy efficient appliances which includes refrigerator, microwave, oven, dishwasher and cooking range. Living room with fireplace. Master and second bedroom are large. Unit has two full baths. Ample storage throughout the unit. Plenty of cabinet space in the bathrooms, kitchen, bedrooms and an additional storage & water heater closet located on the balcony. Washer and Dryer are inside the unit. The balcony is large with room for a full sized gas grill, patio furniture, and plants...
This unit is situated behind matured trees and is in a private second-level location. The location is perched on top of Sabre Hill Drive and is located near an abundance of beautifully maintained parks and hiking trails. Located in the renowned Poway School District. One Carport is included close to the unit and ample visitor parking available for additional vehicles up to 48 hours or per HOA rules. Master Bedroom Dim: 13X12 Bed 2 Dimension: 12X10 Dining Room Dim: 10X8 Kitchen Dim: 9X9 Living Room Dim: 14X13
Complex features: Full size swimming pool, Well Equipped fitness center, HOA Water and Trash are included.
One year lease, Unit available to move in starting October 1st, 2025. Viewing can be scheduled currently. No Pets, HOA is covered by the property owner
Apartment for rent
Accepts Zillow applications
$2,850/mo
10756 Sabre Hill Dr UNIT 267, San Diego, CA 92128
2beds
1,021sqft
Price may not include required fees and charges.
Apartment
Available now
No pets
Central air
In unit laundry
What's special
Matured treesPrivate second-level locationTile flooringNew quartz countertopBeautiful tile backsplashAmple storage
- 71 days |
- -- |
- -- |
Learn more about the building:
Travel times
Facts & features
Interior
Bedrooms & bathrooms
- Bedrooms: 2
- Bathrooms: 2
- Full bathrooms: 2
Cooling
- Central Air
Appliances
- Included: Dryer, Washer
- Laundry: In Unit
Interior area
- Total interior livable area: 1,021 sqft
Property
Parking
- Details: Contact manager
Features
- Exterior features: Garbage included in rent, Water included in rent
Details
- Parcel number: 3162410719
Construction
Type & style
- Home type: Apartment
- Property subtype: Apartment
Utilities & green energy
- Utilities for property: Garbage, Water
Building
Management
- Pets allowed: No
Community & HOA
Location
- Region: San Diego
Financial & listing details
- Lease term: 1 Year
Price history
| Date | Event | Price |
|---|---|---|
| 10/15/2025 | Price change | $2,850-8.1%$3/sqft |
Source: Zillow Rentals | ||
| 9/13/2025 | Listed for rent | $3,100+37.8%$3/sqft |
Source: Zillow Rentals | ||
| 1/26/2021 | Listing removed | -- |
Source: Zillow Rental Manager | ||
| 1/6/2021 | Listed for rent | $2,250$2/sqft |
Source: Zillow Rental Manager | ||
| 12/31/2020 | Sold | $455,000+2.2%$446/sqft |
Source: | ||

