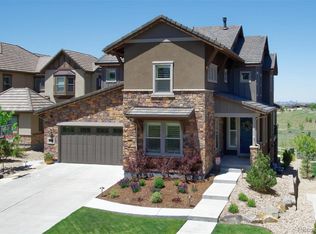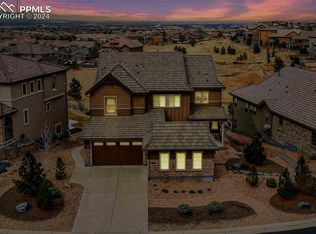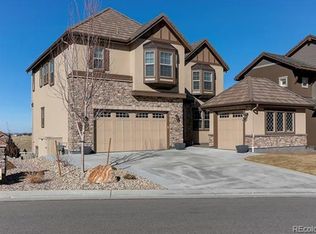Sold for $1,800,000
$1,800,000
10757 Timberdash Avenue, Highlands Ranch, CO 80126
5beds
4,952sqft
Single Family Residence
Built in 2015
8,799 Square Feet Lot
$1,787,800 Zestimate®
$363/sqft
$5,002 Estimated rent
Home value
$1,787,800
$1.70M - $1.88M
$5,002/mo
Zestimate® history
Loading...
Owner options
Explore your selling options
What's special
Located in the gated Backcountry community, this beautifully updated home backs to open space and showcases stunning mountain and city views. With over $250K invested in upgrades and a fully finished basement, every detail has been thoughtfully curated. Out front, enjoy a custom firepit and pergola—perfect for a relaxing Colorado evening. Inside, the two-story entry makes a striking first impression with soaring ceilings, modern black railings, hardwood floors, and a wood-paneled accent wall. Just off the entry, a versatile bonus room with built-ins and custom lighting can serve as a formal dining area, office, or second living space. The gourmet kitchen features a large island, walk-in pantry, and connects to a bright dining area with shiplap accents and sliding doors that open to the patio. Out back, you’ll find another firepit, a large lawn, and panoramic views of both the city and mountains. The family room offers a sleek tiled fireplace and an abundance of natural light. A main-floor bedroom with ensuite bath provides flexibility—ideal as a guest suite, office, or playroom. Upstairs, hardwood flooring continues into a spacious loft, perfect for a homework zone or hangout area. The primary suite captures breathtaking mountain views and includes a large walk-in closet and spa-like five-piece bath with an oversized glass-surround shower. Three additional bedrooms—one with an ensuite and two connected by a Jack & Jill bath—along with a convenient laundry room, complete the upper level. The finished basement is built for entertaining and relaxing, complete with a quartz wet bar, expansive rec room, bright home gym, and a stylish ¾ bath. Additional highlights include a large 3-car garage and JellyFish exterior lighting. Enjoy resort-style amenities including a clubhouse, coffee house, pool, fitness center, parks, and miles of scenic trails—this exceptional Backcountry home truly has it all.
Zillow last checked: 8 hours ago
Listing updated: July 17, 2025 at 09:02am
Listed by:
Kristen Issel 720-939-1585 isselrealestate@gmail.com,
Realty One Group Premier,
Denver Trio 303-325-7336,
Realty One Group Premier
Bought with:
Heather Lorince Harrington, 100040972
Milehimodern
Source: REcolorado,MLS#: 9771585
Facts & features
Interior
Bedrooms & bathrooms
- Bedrooms: 5
- Bathrooms: 6
- Full bathrooms: 2
- 3/4 bathrooms: 3
- 1/2 bathrooms: 1
- Main level bathrooms: 2
- Main level bedrooms: 1
Primary bedroom
- Description: Mountain And City Views, Wood-Paneled And Shiplap Accent Walls, Large Walk-In Closet
- Level: Upper
- Area: 252 Square Feet
- Dimensions: 14 x 18
Bedroom
- Description: Could Be Used As An Office Or Playroom Has En Suite Bathroom
- Level: Main
- Area: 110 Square Feet
- Dimensions: 10 x 11
Bedroom
- Description: Mountain Views And Walk-In Closet
- Level: Upper
- Area: 143 Square Feet
- Dimensions: 11 x 13
Bedroom
- Description: Mountain Views
- Level: Upper
- Area: 156 Square Feet
- Dimensions: 12 x 13
Bedroom
- Description: Ensuite 3/4 Bath
- Level: Upper
- Area: 132 Square Feet
- Dimensions: 11 x 12
Primary bathroom
- Description: 5 Piece Bath With Oversized Glass Surround Shower
- Level: Upper
Bathroom
- Level: Main
Bathroom
- Level: Main
Bathroom
- Description: Jack And Jill Bathroom
- Level: Upper
Bathroom
- Level: Upper
Bathroom
- Level: Basement
Bonus room
- Description: Flex Room Off Entry For Formal Dining Room/Living Room Or Office
- Level: Main
Bonus room
- Description: Wet Bar With Beverage Fridge, Wood-Paneled And Shiplap Accent Walls
- Level: Basement
Dining room
- Description: Shiplap Accent Wall And Sliding Doors Opening To Patio With Mountain Views
- Level: Main
Family room
- Description: Open To The Kitchen With Gas Fireplace And Views
- Level: Main
Gym
- Description: Gym (Added North Window When Finished The Basement) Could Be Used As An Additional Bedroom Or Office
- Level: Basement
Kitchen
- Description: Gourmet Kitchen With Large Island, Built-In Fridge, Upgraded Stove Top With Oven And Built-In Miele Coffee Maker In Pantry
- Level: Main
Laundry
- Description: Utility Sink And Cabinetry
- Level: Upper
Loft
- Description: Flex Space With Shiplap Accent Wall And Custom Lighting
- Level: Upper
Mud room
- Description: Built-In Bench With Cabinets And Shiplap Walls
- Level: Main
Heating
- Forced Air
Cooling
- Central Air
Appliances
- Included: Bar Fridge, Cooktop, Dishwasher, Disposal, Double Oven, Dryer, Gas Water Heater, Microwave, Range Hood, Refrigerator, Warming Drawer, Washer
Features
- Built-in Features, Eat-in Kitchen, Entrance Foyer, Five Piece Bath, Granite Counters, High Ceilings, Jack & Jill Bathroom, Kitchen Island, Open Floorplan, Quartz Counters, Radon Mitigation System, Smoke Free, Walk-In Closet(s), Wet Bar
- Flooring: Tile, Vinyl, Wood
- Basement: Finished,Walk-Out Access
- Number of fireplaces: 1
- Fireplace features: Family Room, Gas
Interior area
- Total structure area: 4,952
- Total interior livable area: 4,952 sqft
- Finished area above ground: 3,409
- Finished area below ground: 1,361
Property
Parking
- Total spaces: 3
- Parking features: Concrete, Dry Walled
- Attached garage spaces: 3
Features
- Levels: Two
- Stories: 2
- Patio & porch: Covered, Front Porch, Patio
- Exterior features: Fire Pit, Gas Valve, Lighting, Private Yard
- Fencing: Partial
- Has view: Yes
- View description: City, Mountain(s)
Lot
- Size: 8,799 sqft
- Features: Irrigated, Landscaped, Open Space, Sprinklers In Front, Sprinklers In Rear
Details
- Parcel number: R0484579
- Special conditions: Standard
Construction
Type & style
- Home type: SingleFamily
- Architectural style: Contemporary
- Property subtype: Single Family Residence
Materials
- Frame, Stone, Stucco
- Foundation: Slab
- Roof: Concrete
Condition
- Updated/Remodeled
- Year built: 2015
Details
- Builder model: Somerset
- Builder name: Shea Homes
Utilities & green energy
- Sewer: Public Sewer
- Water: Public
- Utilities for property: Cable Available, Electricity Connected
Community & neighborhood
Security
- Security features: Carbon Monoxide Detector(s), Smoke Detector(s), Video Doorbell
Location
- Region: Highlands Ranch
- Subdivision: Backcountry
HOA & financial
HOA
- Has HOA: Yes
- HOA fee: $360 monthly
- Amenities included: Clubhouse, Fitness Center, Gated, Park, Playground, Pond Seasonal, Pool, Security, Spa/Hot Tub, Trail(s)
- Services included: Reserve Fund, Maintenance Grounds, Recycling, Road Maintenance, Security, Snow Removal, Trash
- Association name: Associa
- Association phone: 303-346-2800
- Second HOA fee: $171 quarterly
- Second association name: HRCA
- Second association phone: 303-791-2500
Other
Other facts
- Listing terms: Cash,Conventional,FHA,Jumbo,VA Loan
- Ownership: Individual
- Road surface type: Paved
Price history
| Date | Event | Price |
|---|---|---|
| 7/17/2025 | Sold | $1,800,000-1.4%$363/sqft |
Source: | ||
| 7/2/2025 | Pending sale | $1,825,000$369/sqft |
Source: | ||
| 6/30/2025 | Listed for sale | $1,825,000$369/sqft |
Source: | ||
| 6/22/2025 | Pending sale | $1,825,000$369/sqft |
Source: | ||
| 6/20/2025 | Listed for sale | $1,825,000+21.7%$369/sqft |
Source: | ||
Public tax history
| Year | Property taxes | Tax assessment |
|---|---|---|
| 2025 | $9,382 +0.2% | $107,420 +4.1% |
| 2024 | $9,365 +58.3% | $103,220 -1% |
| 2023 | $5,917 -3.8% | $104,230 +60.9% |
Find assessor info on the county website
Neighborhood: 80126
Nearby schools
GreatSchools rating
- 9/10Stone Mountain Elementary SchoolGrades: PK-6Distance: 1.3 mi
- 6/10Ranch View Middle SchoolGrades: 7-8Distance: 1.8 mi
- 9/10Thunderridge High SchoolGrades: 9-12Distance: 1.8 mi
Schools provided by the listing agent
- Elementary: Stone Mountain
- Middle: Ranch View
- High: Thunderridge
- District: Douglas RE-1
Source: REcolorado. This data may not be complete. We recommend contacting the local school district to confirm school assignments for this home.
Get a cash offer in 3 minutes
Find out how much your home could sell for in as little as 3 minutes with a no-obligation cash offer.
Estimated market value$1,787,800
Get a cash offer in 3 minutes
Find out how much your home could sell for in as little as 3 minutes with a no-obligation cash offer.
Estimated market value
$1,787,800


