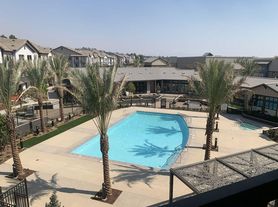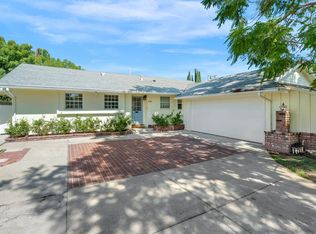Welcome to easy living in Chatsworth! Fully remodeled in 2021, this home is located in a quiet pocket of the valley on a cul-de-sac. Three car garage, EV charging for two vehicles, and additional driveway parking.
The kitchen has stainless steel appliances (2 ranges, 3 ovens, 2 sinks, 72" fridge & freezer, and drawer microwave) and quartz counters. The kitchen is open to a family room area with TV wall, while the separate formal living room features a fireplace and the dining room features a built-in bar and wine fridge. Multiple sliders open to the outdoor entertaining area. Ground floor bedroom with its own bathroom (with walk-in shower) is located near the front entrance. The laundry room is on the ground floor.
In the upstairs loft area you'll find a screening/movie room with projector and an office/homework nook around the corner. Massive primary suite, including a private balcony, walk-in closet and makeup/hair area. The en-suite bath features a soaking tub, large walk-in shower, dual sink vanity, and separate water closet with toilet and bidet. Three additional bedrooms are located on the second floor.
The large backyard features a saltwater pool, spa, sauna, outdoor shower and outdoor kitchen. Covered patio with outdoor TV.
The neighborhood is a welcoming and friendly community. Conveniently located near Sierra Canyon School, the shops, restaurants and movie theaters at The Vineyards at Porter Ranch, Whole Foods,Trader Joes, Ralphs, Mendocino Farms, Ulta and 118 freeway access are all just a 5 minute drive away.
Please note, there are additional maintenance fees as follows:
Pool Maintenance is $160/month
Landscape is $120/month
Alarm system is $95/month
Solar lease is $125/month
TOTAL MAINTENANCE COSTS: $500
Video Tour: https
vimeo.
House for rent
$8,995/mo
10758 Cozycroft Ave, Chatsworth, CA 91311
5beds
3,918sqft
Price may not include required fees and charges.
Single family residence
Available now
No pets
Central air
In unit laundry
Attached garage parking
What's special
Saltwater poolPrivate balconyThree car garageUpstairs loft areaQuartz countersOutdoor showerOutdoor entertaining area
- 55 days |
- -- |
- -- |
Zillow last checked: 10 hours ago
Listing updated: December 02, 2025 at 08:08pm
Travel times
Looking to buy when your lease ends?
Consider a first-time homebuyer savings account designed to grow your down payment with up to a 6% match & a competitive APY.
Facts & features
Interior
Bedrooms & bathrooms
- Bedrooms: 5
- Bathrooms: 4
- Full bathrooms: 3
- 1/2 bathrooms: 1
Cooling
- Central Air
Appliances
- Included: Dishwasher, Disposal, Dryer, Microwave, Range Oven, Refrigerator, Washer
- Laundry: In Unit
Features
- Walk In Closet
Interior area
- Total interior livable area: 3,918 sqft
Video & virtual tour
Property
Parking
- Parking features: Attached
- Has attached garage: Yes
- Details: Contact manager
Features
- Exterior features: , Electric Vehicle Charging Station, Utilities fee required, Walk In Closet
Details
- Parcel number: 2707007021
Construction
Type & style
- Home type: SingleFamily
- Property subtype: Single Family Residence
Condition
- Year built: 1983
Community & HOA
Location
- Region: Chatsworth
Financial & listing details
- Lease term: 1 Year
Price history
| Date | Event | Price |
|---|---|---|
| 7/20/2025 | Listed for rent | $8,995-18.2%$2/sqft |
Source: Zillow Rentals | ||
| 4/26/2025 | Listing removed | $11,000$3/sqft |
Source: CSMAOR #224003700 | ||
| 1/1/2025 | Listing removed | $1,950,000$498/sqft |
Source: CSMAOR #224003701 | ||
| 10/30/2024 | Price change | $11,000$3/sqft |
Source: CSMAOR #224003700 | ||
| 10/30/2024 | Price change | $1,950,000-2.5%$498/sqft |
Source: CSMAOR #224003701 | ||

