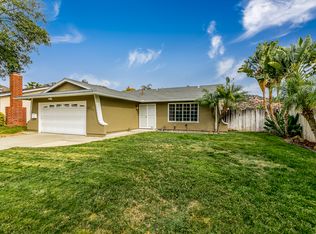Sold for $800,000 on 09/11/25
Listing Provided by:
Zac Thayer DRE #01992053 zactrealty@gmail.com,
Mission Realty Group
Bought with: eXp Realty of California, Inc.
$800,000
10758 Princess Arlene Dr, Santee, CA 92071
4beds
1,320sqft
Single Family Residence
Built in 1978
6,494 Square Feet Lot
$792,800 Zestimate®
$606/sqft
$3,946 Estimated rent
Home value
$792,800
$729,000 - $856,000
$3,946/mo
Zestimate® history
Loading...
Owner options
Explore your selling options
What's special
This beautifully updated 4-bedroom, 2-bathroom home offers modern comfort and stylish finishes throughout. The property features a new roof (2021) still under warranty, RV parking, fresh paint, and new flooring in all rooms, creating a bright and inviting atmosphere. The spacious living room boasts high ceilings, flooded with natural light perfect for entertaining and everyday relaxation. The open concept kitchen space features stunning quartz countertops, ample cabinetry, and overhead in lights creating a bright and airy space for everyone to enjoy. Both bathrooms have been tastefully refinished with new vanities and lighting, adding a touch of modern and luxury. So much room for activities here in the private back yard with a producing lemon tree, and white vinyl fencing. The two car garage includes a workbench, providing convenient storage and workspace. Nestled in a tranquil yet vibrant neighborhood of Santee known for its active community and cherished annual events, this home offers an unparalleled blend of comfort, style, and community spirit. Don’t miss the opportunity to make this wonderful property yours!
Zillow last checked: 8 hours ago
Listing updated: September 17, 2025 at 04:33pm
Listing Provided by:
Zac Thayer DRE #01992053 zactrealty@gmail.com,
Mission Realty Group
Bought with:
Sylis Pacheco, DRE #02054217
eXp Realty of California, Inc.
Source: CRMLS,MLS#: PTP2505337 Originating MLS: California Regional MLS (North San Diego County & Pacific Southwest AORs)
Originating MLS: California Regional MLS (North San Diego County & Pacific Southwest AORs)
Facts & features
Interior
Bedrooms & bathrooms
- Bedrooms: 4
- Bathrooms: 2
- Full bathrooms: 2
- Main level bathrooms: 2
- Main level bedrooms: 4
Primary bedroom
- Features: Main Level Primary
Bedroom
- Features: Bedroom on Main Level
Cooling
- Central Air
Appliances
- Included: Dishwasher, Gas Cooking, Gas Oven, Gas Range, Gas Water Heater, Dryer, Washer
- Laundry: In Garage
Features
- Bedroom on Main Level, Main Level Primary
- Has fireplace: Yes
- Fireplace features: Living Room
- Common walls with other units/homes: No Common Walls
Interior area
- Total interior livable area: 1,320 sqft
Property
Parking
- Total spaces: 7
- Parking features: Garage - Attached
- Attached garage spaces: 2
- Uncovered spaces: 5
Features
- Levels: One
- Stories: 1
- Entry location: Front
- Pool features: None
- Has view: Yes
- View description: Mountain(s), Neighborhood
Lot
- Size: 6,494 sqft
- Features: Back Yard, Level, Near Park, Yard
Details
- Parcel number: 3783510500
- Zoning: R-1
- Special conditions: Standard
Construction
Type & style
- Home type: SingleFamily
- Property subtype: Single Family Residence
Condition
- New construction: No
- Year built: 1978
Community & neighborhood
Community
- Community features: Biking, Foothills, Hiking, Park
Location
- Region: Santee
Other
Other facts
- Listing terms: Cash,Conventional,FHA,VA Loan
Price history
| Date | Event | Price |
|---|---|---|
| 9/11/2025 | Sold | $800,000+0%$606/sqft |
Source: | ||
| 8/15/2025 | Contingent | $799,900$606/sqft |
Source: | ||
| 8/6/2025 | Price change | $799,900-3%$606/sqft |
Source: | ||
| 7/15/2025 | Listed for sale | $825,000+142.6%$625/sqft |
Source: | ||
| 9/30/2008 | Sold | $340,000+151.9%$258/sqft |
Source: Public Record | ||
Public tax history
| Year | Property taxes | Tax assessment |
|---|---|---|
| 2025 | $5,212 +1.2% | $437,817 +2% |
| 2024 | $5,152 +3.2% | $429,234 +2% |
| 2023 | $4,993 +0.8% | $420,819 +2% |
Find assessor info on the county website
Neighborhood: 92071
Nearby schools
GreatSchools rating
- 5/10Cajon Park Elementary SchoolGrades: K-8Distance: 0.5 mi
- 8/10Santana High SchoolGrades: 9-12Distance: 1.1 mi
Get a cash offer in 3 minutes
Find out how much your home could sell for in as little as 3 minutes with a no-obligation cash offer.
Estimated market value
$792,800
Get a cash offer in 3 minutes
Find out how much your home could sell for in as little as 3 minutes with a no-obligation cash offer.
Estimated market value
$792,800
