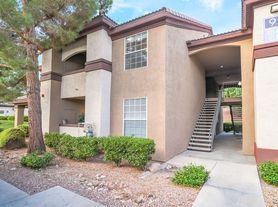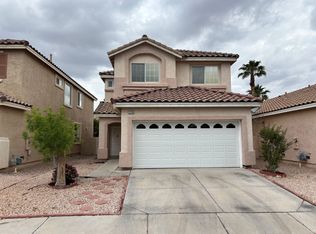Welcome to this beautifully upgraded 3-bedroom home in the heart of Henderson! This stunning property offers a bright, open floor plan with a spacious kitchen that seamlessly flows into the family roomperfect for entertaining or relaxing with loved ones. The kitchen features granite countertops, a generous pantry, and abundant cabinet space to meet all your culinary needs. Enjoy elegant tile flooring throughout the main living areas. The oversized primary suite boasts a walk-in closet and a luxurious en-suite bathroom with dual sinks and a large soaking tubideal for unwinding after a long day. Step outside to a private backyard oasis featuring mature landscaping, a cozy firepit area, and a built-in BBQperfect for weekend gatherings or quiet evenings under the stars. This home combines comfort, style, and functionality in a sought-after location. Don't miss out on this incredible opportunityhomes like this go fast!
Landscape - $150/month
NON-REFUNDABLE app fee per person and ALL ADULTS MUST APPLY. If the application is incomplete, this will cause delay in processing. *Separate $150 ADMIN FEE IS COLLECTED, IF APPROVED. Pet rent/deposits are per pet.
House for rent
$1,900/mo
1076 Carson Run St, Henderson, NV 89002
3beds
1,551sqft
Price may not include required fees and charges.
Single family residence
Available now
Cats, dogs OK
-- A/C
In unit laundry
-- Parking
-- Heating
What's special
Mature landscapingOversized primary suiteCozy firepit areaSpacious kitchenPrivate backyard oasisGenerous pantryBright open floor plan
- 29 days |
- -- |
- -- |
Travel times
Looking to buy when your lease ends?
Consider a first-time homebuyer savings account designed to grow your down payment with up to a 6% match & 3.83% APY.
Facts & features
Interior
Bedrooms & bathrooms
- Bedrooms: 3
- Bathrooms: 3
- Full bathrooms: 2
- 1/2 bathrooms: 1
Appliances
- Included: Dishwasher, Dryer, Microwave, Oven, Refrigerator, Stove, Washer
- Laundry: In Unit
Features
- Walk In Closet
Interior area
- Total interior livable area: 1,551 sqft
Property
Parking
- Details: Contact manager
Features
- Exterior features: CC&RS, Utilities fee required, Walk In Closet
Details
- Parcel number: 17931318009
Construction
Type & style
- Home type: SingleFamily
- Property subtype: Single Family Residence
Community & HOA
Location
- Region: Henderson
Financial & listing details
- Lease term: Contact For Details
Price history
| Date | Event | Price |
|---|---|---|
| 9/25/2025 | Price change | $1,900-5%$1/sqft |
Source: Zillow Rentals | ||
| 9/6/2025 | Listed for rent | $2,000$1/sqft |
Source: LVR #2716712 | ||
| 8/18/2023 | Listing removed | -- |
Source: Zillow Rentals | ||
| 8/8/2023 | Price change | $2,000-4.8%$1/sqft |
Source: Zillow Rentals | ||
| 7/19/2023 | Price change | $2,100-2.3%$1/sqft |
Source: Zillow Rentals | ||

