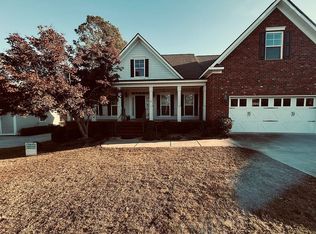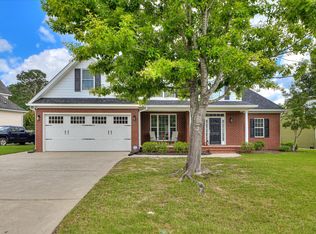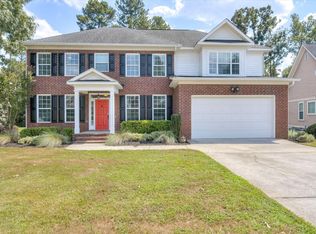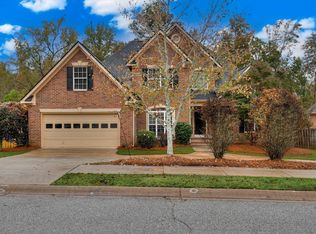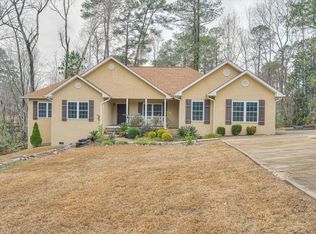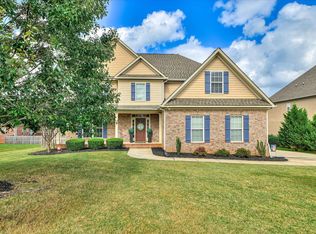MODERN UPGRADES, SPACIOUS LIVING, PRIME EVANS LOCATION!!
Discover this beautifully maintained, truly move-in-ready home in the highly sought-after Sumter Landing community of Evans. Perfectly positioned near top-rated schools, riverfront amenities, and all the conveniences Columbia County has to offer, this home blends comfort, style, and function in a way that's hard to find.
Step inside to an inviting open floor plan filled with natural light. The spacious great room features soaring ceilings and a striking stacked-stone fireplace that anchors the space with warmth and character. The gourmet kitchen is designed for everyday living and effortless entertaining, with granite countertops, stainless steel appliances, abundant cabinetry, a breakfast bar, and a sunny dining nook overlooking the backyard.
The main-level primary suite is a true retreat, offering tray ceilings, a cozy sitting area, and a beautifully remodeled spa-like bath (2021). Upstairs, you'll find three additional bedrooms, each generous in size, and fantastic walk-in attic storage.
Thoughtful updates ensure peace of mind for years to come, including a brand-new roof (2025), new HVAC units (2025), upgraded structured wiring throughout the home, and fresh carpet installed December 2025.
Out back, enjoy a large, fully fenced yard with room to play, garden, or relax. A rear deck offers the perfect spot for grilling or unwinding, while the charming front porch adds curb appeal and a welcoming touch.
Residents of Sumter Landing enjoy some of the best amenities in Evans: a community pool, playground, walking trails, a pavilion, and a private neighborhood dock along the Savannah River.
A wonderful home in an unbeatable location! Don't miss your chance to make it yours. Schedule your private tour today!
For sale
Price cut: $9.1K (12/4)
$429,900
1076 Conn Drive, Evans, GA 30809
4beds
2,653sqft
Est.:
Single Family Residence
Built in 2005
0.3 Acres Lot
$425,800 Zestimate®
$162/sqft
$50/mo HOA
What's special
Striking stacked-stone fireplaceSoaring ceilingsMain-level primary suiteStainless steel appliancesCozy sitting areaBreakfast barGranite countertops
- 6 days |
- 894 |
- 36 |
Likely to sell faster than
Zillow last checked: 8 hours ago
Listing updated: December 05, 2025 at 01:21pm
Listed by:
Ann Marie McManus 706-481-3800,
Meybohm Real Estate - Wheeler
Source: Hive MLS,MLS#: 549893
Tour with a local agent
Facts & features
Interior
Bedrooms & bathrooms
- Bedrooms: 4
- Bathrooms: 4
- Full bathrooms: 3
- 1/2 bathrooms: 1
Rooms
- Room types: Dining Room, Great Room, Master Bedroom, Bedroom 2, Bedroom 3, Bedroom 4, Breakfast Room, Entrance Foyer, Laundry
Primary bedroom
- Level: Main
- Dimensions: 23 x 17
Bedroom 2
- Level: Upper
- Dimensions: 22 x 16
Bedroom 3
- Level: Upper
- Dimensions: 13 x 12
Bedroom 4
- Level: Upper
- Dimensions: 14 x 12
Breakfast room
- Level: Main
- Dimensions: 12 x 10
Dining room
- Level: Main
- Dimensions: 12 x 12
Other
- Level: Main
- Dimensions: 11 x 6
Great room
- Level: Main
- Dimensions: 20 x 16
Kitchen
- Level: Main
- Dimensions: 14 x 12
Laundry
- Level: Main
- Dimensions: 8 x 6
Heating
- Electric, Fireplace(s), Forced Air, Multiple Systems
Cooling
- Ceiling Fan(s), Central Air, Multi Units
Appliances
- Included: Built-In Electric Oven, Built-In Microwave, Dishwasher, Disposal, Electric Range, Electric Water Heater, Microwave
Features
- Blinds, Cable Available, Eat-in Kitchen, Entrance Foyer, Pantry, Recently Painted, Smoke Detector(s), Split Bedroom, Utility Sink, Walk-In Closet(s), Wall Tile, Washer Hookup, Electric Dryer Hookup
- Flooring: Carpet, Ceramic Tile, Hardwood
- Attic: Partially Floored,Pull Down Stairs,Storage
- Number of fireplaces: 1
- Fireplace features: Gas Log, Great Room, Stone
Interior area
- Total structure area: 2,653
- Total interior livable area: 2,653 sqft
Property
Parking
- Total spaces: 2
- Parking features: Attached, Garage, Garage Door Opener
- Garage spaces: 2
Features
- Levels: Two
- Patio & porch: Deck, Front Porch
- Fencing: Fenced,Privacy
Lot
- Size: 0.3 Acres
- Dimensions: 75 x 150 x 100 x 150
- Features: Landscaped, Sprinklers In Front, Sprinklers In Rear
Details
- Parcel number: 077i803
Construction
Type & style
- Home type: SingleFamily
- Architectural style: Two Story
- Property subtype: Single Family Residence
Materials
- HardiPlank Type, Stone
- Foundation: Crawl Space
- Roof: Composition
Condition
- New construction: No
- Year built: 2005
Utilities & green energy
- Sewer: Public Sewer
- Water: Public
Community & HOA
Community
- Features: Playground, Pool, Sidewalks, Street Lights, Walking Trail(s)
- Subdivision: Sumter Landing
HOA
- Has HOA: Yes
- HOA fee: $600 annually
Location
- Region: Evans
Financial & listing details
- Price per square foot: $162/sqft
- Tax assessed value: $411,529
- Annual tax amount: $4,122
- Date on market: 12/4/2025
- Cumulative days on market: 6 days
- Listing terms: Cash,Conventional,FHA,VA Loan
Estimated market value
$425,800
$405,000 - $447,000
$2,657/mo
Price history
Price history
| Date | Event | Price |
|---|---|---|
| 12/4/2025 | Price change | $429,900-2.1%$162/sqft |
Source: | ||
| 8/28/2025 | Price change | $439,000-2.4%$165/sqft |
Source: | ||
| 8/15/2025 | Listed for sale | $449,900-3.2%$170/sqft |
Source: | ||
| 6/13/2025 | Listing removed | $465,000$175/sqft |
Source: | ||
| 6/5/2025 | Listed for sale | $465,000+70.3%$175/sqft |
Source: | ||
Public tax history
Public tax history
| Year | Property taxes | Tax assessment |
|---|---|---|
| 2024 | $4,122 +16.9% | $411,529 +5.7% |
| 2023 | $3,526 -4.6% | $389,495 +9.7% |
| 2022 | $3,696 +12.2% | $354,911 +17.4% |
Find assessor info on the county website
BuyAbility℠ payment
Est. payment
$2,527/mo
Principal & interest
$2076
Property taxes
$251
Other costs
$200
Climate risks
Neighborhood: 30809
Nearby schools
GreatSchools rating
- 8/10River Ridge Elementary SchoolGrades: PK-5Distance: 0.4 mi
- 6/10Riverside Middle SchoolGrades: 6-8Distance: 0.9 mi
- 9/10Greenbrier High SchoolGrades: 9-12Distance: 5.2 mi
Schools provided by the listing agent
- Elementary: River Ridge
- Middle: Riverside
- High: Greenbrier
Source: Hive MLS. This data may not be complete. We recommend contacting the local school district to confirm school assignments for this home.
- Loading
- Loading

