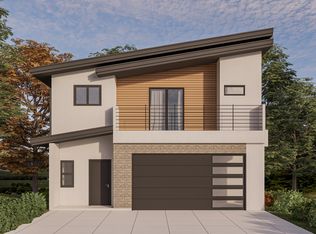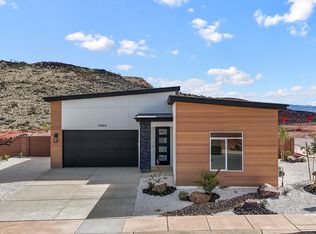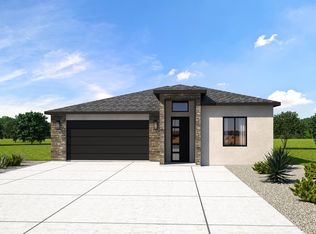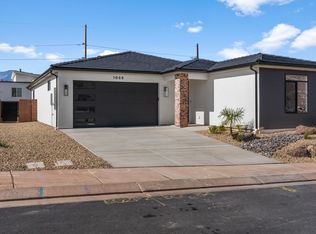Sold on 05/22/25
Price Unknown
1076 E Coyote Crest Dr, Washington, UT 84780
4beds
3baths
2,256sqft
Single Family Residence
Built in 2025
6,098.4 Square Feet Lot
$638,000 Zestimate®
$--/sqft
$-- Estimated rent
Home value
$638,000
$593,000 - $689,000
Not available
Zestimate® history
Loading...
Owner options
Explore your selling options
What's special
Welcome to Desert Ridge Estates - The Iguana Plan, a beautifully designed home that blends modern elegance with everyday comfort. Located in the sought-after Desert Ridge Estates, this 4-bedroom, 2.5-bathroom home offers everything you need for luxurious living.
$10,000 Pre-Designed Credit - Applied to enhance the home's high-end finishes.
$10,000 Closing Cost Credit - Use it to buy down your interest rate or reduce closing costs!
With a base price of $600,000 and $51,415 in premium upgrades, this move-in ready home is priced at $641,415 after credits!
Self tour this home at your convenience with the Nter Now App!
Property is Pending 'Under Contract' with a Time Clause Contingency.
Zillow last checked: 8 hours ago
Listing updated: May 27, 2025 at 02:40pm
Listed by:
Catherine Brady 435-467-5274,
E7 PROPERTIES INC.
Bought with:
COLLIN J FACINO, 7886690-SA
RE/MAX ASSOCIATES ST GEORGE
CHASE W AMES, 9139951-SA
RE/MAX ASSOCIATES SO UTAH
Source: WCBR,MLS#: 25-260090
Facts & features
Interior
Bedrooms & bathrooms
- Bedrooms: 4
- Bathrooms: 3
Primary bedroom
- Level: Second
Bedroom 2
- Level: Second
Bedroom 3
- Level: Second
Bedroom 4
- Level: Second
Kitchen
- Level: Main
Laundry
- Level: Second
Heating
- Natural Gas
Cooling
- Central Air
Interior area
- Total structure area: 2,256
- Total interior livable area: 2,256 sqft
- Finished area above ground: 836
Property
Parking
- Total spaces: 3
- Parking features: Attached, Garage Door Opener
- Attached garage spaces: 3
Features
- Stories: 2
- Has view: Yes
- View description: City, Mountain(s), Valley
Lot
- Size: 6,098 sqft
- Features: Curbs & Gutters, Level
Details
- Parcel number: WDERS1A135
- Zoning description: Residential
Construction
Type & style
- Home type: SingleFamily
- Property subtype: Single Family Residence
Materials
- Stucco
- Roof: Metal,See Remarks
Condition
- Built & Standing
- Year built: 2025
Utilities & green energy
- Water: Culinary
- Utilities for property: Electricity Connected, Natural Gas Connected
Community & neighborhood
Community
- Community features: Sidewalks
Location
- Region: Washington
HOA & financial
HOA
- Has HOA: Yes
- HOA fee: $78 monthly
- Services included: Pickleball Court, Common Area Maintenance
Other
Other facts
- Listing terms: FHA,Conventional,Cash,1031 Exchange
- Road surface type: Paved
Price history
| Date | Event | Price |
|---|---|---|
| 5/27/2025 | Pending sale | $641,415$284/sqft |
Source: | ||
| 5/22/2025 | Sold | -- |
Source: WCBR #25-260090 | ||
| 3/27/2025 | Price change | $641,415+2.6%$284/sqft |
Source: WCBR #24-256227 | ||
| 11/15/2024 | Listed for sale | $625,000$277/sqft |
Source: WCBR #24-256227 | ||
Public tax history
Tax history is unavailable.
Neighborhood: 84780
Nearby schools
GreatSchools rating
- 7/10Horizon SchoolGrades: PK-5Distance: 1.5 mi
- 7/10Pine View Middle SchoolGrades: 8-9Distance: 2.8 mi
- 6/10Pine View High SchoolGrades: 10-12Distance: 2 mi
Schools provided by the listing agent
- Elementary: Washington Elementary
- Middle: Pine View Middle
- High: Pine View High
Source: WCBR. This data may not be complete. We recommend contacting the local school district to confirm school assignments for this home.
Sell for more on Zillow
Get a free Zillow Showcase℠ listing and you could sell for .
$638,000
2% more+ $12,760
With Zillow Showcase(estimated)
$650,760


