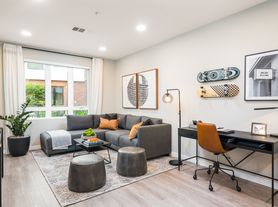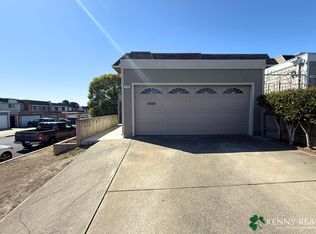DO NOT APPLY THROUGH THIRD PARTY WEBSITES - WE WILL NOT RECEIVE YOUR APPLICATION
-Available: NOW
-1 Year lease to start
-$5,000/month
-$5,000 security deposit
-Pets will be considered with deposit(s)
-No Smoking
Welcome to this completely remodeled single-family home in South San Francisco that offers both charm and convenience. Located approximately 13 miles from Downtown San Francisco and just 5 miles from SFO, it provides easy access to El Camino Real, I-280, and Highway 101ideal for Silicon Valley commuters.
This property features three bedrooms and two bathrooms, situated on a generous lot with abundant parking, a spacious detached garage or storage shed, and a delightful orchard filled with fruit trees and blooming flowers. Nearby, you'll find grocery stores, local shops, restaurants, and public transit options including BART, making everyday errands and outings effortless.
Upstairs, the property includes the dining room, kitchen, one full bathroom, and two of the three bedrooms. The upper level is finished with luxury vinyl plank flooring, recessed lighting, and decorative fixtures on dimmer switches in the bedrooms. Crown molding and pre-installed curtain rods add a polished touch. Central forced heat is available throughout the home, with separate thermostats for each level. The hall bathroom features a tub with custom tile surround, tile flooring, a quartz countertop vanity, and a mirrored medicine cabinet. Both bedrooms are located down the hall and include custom-built closet organizers.
The kitchen is equipped with stainless steel appliances including a refrigerator and gas range with vented hood. Quartz countertops, a custom tile backsplash, and an eat-in layout with generous cabinet space make it both functional and stylish.
Downstairs, the master suiteor optional great roomis expansive and versatile. It features wood-look tile flooring, a dedicated bathroom, and a charming wood-burning stove. This space is large enough to serve as a great room if preferred, and includes a closet and built-in shelving. The laundry room is also located on this level, with washer and dryer included.
The detached garage or storage shed is large enough to accommodate a small vehicle, or it can be used as a workshop or for additional storage. Gardening service is included. Tenants are responsible for PG&E, water, garbage, and any optional services such as internet or cable.
HOW TO APPLY FOR THIS LISTING:
Please fill in as much information as possible, even the optional sections if applicable as this will strengthen your application during the review process. The application processing times may vary based on when applications are received and the number of applications already in processing.
Thank you for your interest!
House for rent
$5,000/mo
1076 Grand Ave, South San Francisco, CA 94080
3beds
1,800sqft
Price may not include required fees and charges.
Single family residence
Available now
Cats, dogs OK
-- A/C
In unit laundry
-- Parking
-- Heating
What's special
Wood-burning stoveDetached garageSpacious detached garageCustom tile backsplashWood-look tile flooringCrown moldingStainless steel appliances
- 30 days
- on Zillow |
- -- |
- -- |
Travel times
Renting now? Get $1,000 closer to owning
Unlock a $400 renter bonus, plus up to a $600 savings match when you open a Foyer+ account.
Offers by Foyer; terms for both apply. Details on landing page.
Facts & features
Interior
Bedrooms & bathrooms
- Bedrooms: 3
- Bathrooms: 2
- Full bathrooms: 2
Rooms
- Room types: Dining Room, Office
Appliances
- Included: Dryer, Range, Refrigerator, Washer
- Laundry: In Unit, Shared
Features
- Flooring: Linoleum/Vinyl, Tile
Interior area
- Total interior livable area: 1,800 sqft
Property
Parking
- Details: Contact manager
Features
- Exterior features: Ample Cabinet Space, Ample Natural Light, Cable not included in rent, Clost to BART, Custom Tile Backsplash, Eat-In Kitchen, Epoxy Cement Floors, Fruit Trees, Garbage not included in rent, Gardener Included, Great Room, Internet not included in rent, Light Switch Dimmers, Plenty of Parking, Quartz Kitchen Countertops, Recessed Lighting, Shops and Restaurants, Stainless Appliances, Storage Shed, Water not included in rent, Work Shop
Details
- Parcel number: 011301090
Construction
Type & style
- Home type: SingleFamily
- Property subtype: Single Family Residence
Community & HOA
Location
- Region: South San Francisco
Financial & listing details
- Lease term: Contact For Details
Price history
| Date | Event | Price |
|---|---|---|
| 9/4/2025 | Listed for rent | $5,000+13.6%$3/sqft |
Source: Zillow Rentals | ||
| 8/30/2025 | Listing removed | $1,299,000$722/sqft |
Source: | ||
| 8/19/2025 | Listed for sale | $1,299,000+149.8%$722/sqft |
Source: | ||
| 5/30/2022 | Listing removed | -- |
Source: Zillow Rental Network Premium | ||
| 5/27/2022 | Listed for rent | $4,400$2/sqft |
Source: Zillow Rental Network Premium | ||

