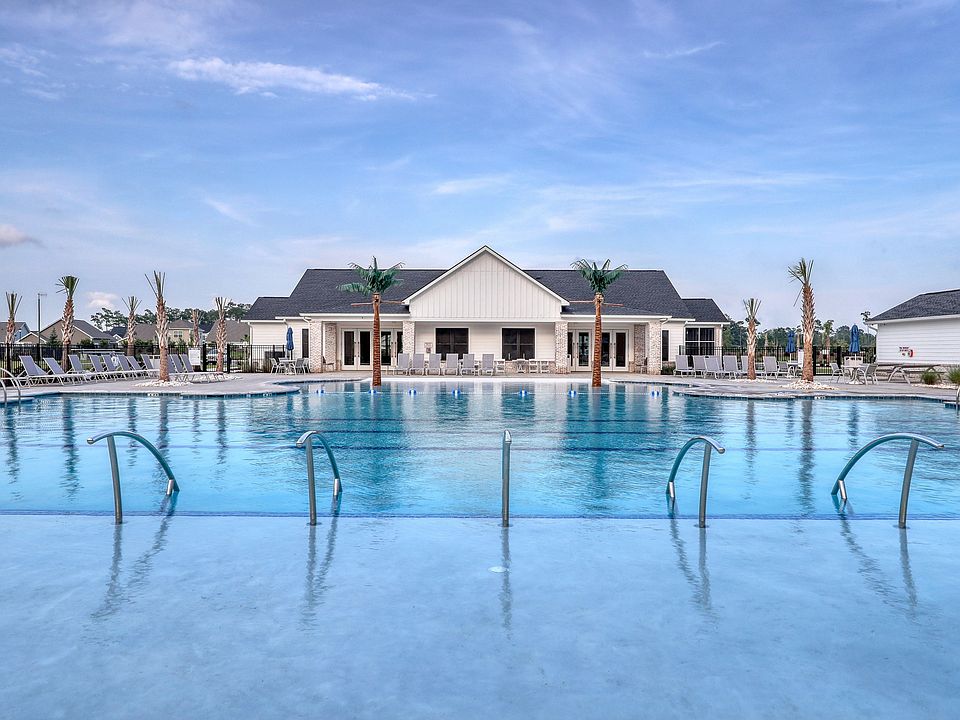Welcome to the Mulberry! This home features 4 bedrooms, 3 bathrooms and tons of upgrades. Your spacious front porch creates stunning curb appeal and is perfect for enjoying your morning coffee. Upon entry, a guest suite is situated at the front of the home, along with bath which boasts a fully tiled walk-in shower, that has convenient dual access from both the bedroom and hallway. The kitchen, eat-in and great room flow seamlessly together creating the perfect entertaining space, along with an additional sunroom off the eat in, allowing in lots of natural light. The kitchen features a gourmet kitchen package with in-wall microwave and oven, GE gas cooktop, quartz countertops and gray, soft-close cabinets. Upstairs you'll find the primary suite, along with two additional bedrooms and a loft space. The primary includes a tray ceiling, two walk-in closets and en-suite bath with enlarged tiled shower and double vanity sink. The two additional bedrooms share an additional full bath. Additional options include a covered porch off the sunroom and a fireplace in the living room. Move in now! Live photos!
New construction
$449,900
1076 Laconic Dr., Myrtle Beach, SC 29588
4beds
2,601sqft
Single Family Residence
Built in 2025
7,405.2 Square Feet Lot
$444,600 Zestimate®
$173/sqft
$81/mo HOA
What's special
Additional sunroomSpacious front porchGourmet kitchen packageQuartz countertopsDouble vanity sinkFully tiled walk-in showerTwo walk-in closets
Call: (843) 896-3673
- 100 days |
- 331 |
- 9 |
Zillow last checked: 7 hours ago
Listing updated: 22 hours ago
Listed by:
Chip Squires 843-455-0298,
CPG Inc. dba Mungo Homes,
Jennifer B Docking 843-602-1605,
CPG Inc. dba Mungo Homes
Source: CCAR,MLS#: 2515978 Originating MLS: Coastal Carolinas Association of Realtors
Originating MLS: Coastal Carolinas Association of Realtors
Travel times
Schedule tour
Select your preferred tour type — either in-person or real-time video tour — then discuss available options with the builder representative you're connected with.
Facts & features
Interior
Bedrooms & bathrooms
- Bedrooms: 4
- Bathrooms: 3
- Full bathrooms: 3
Rooms
- Room types: Carolina Room, Foyer, Utility Room
Primary bedroom
- Level: Second
Primary bedroom
- Dimensions: 17'6x16'8
Bedroom 1
- Level: Second
Bedroom 1
- Dimensions: 12'x12'2
Bedroom 2
- Level: Second
Bedroom 2
- Dimensions: 12x12
Bedroom 3
- Level: First
Bedroom 3
- Dimensions: 11'4x12'2
Dining room
- Dimensions: 8'2x16'8
Family room
- Features: Ceiling Fan(s), Fireplace
Great room
- Dimensions: 17'8x16'8
Kitchen
- Features: Kitchen Island, Pantry, Stainless Steel Appliances, Solid Surface Counters
Other
- Features: Entrance Foyer, Utility Room
Heating
- Central, Electric, Forced Air, Gas
Cooling
- Central Air
Appliances
- Included: Cooktop, Dishwasher, Disposal, Microwave, Range
- Laundry: Washer Hookup
Features
- Fireplace, Entrance Foyer, Kitchen Island, Stainless Steel Appliances, Solid Surface Counters
- Flooring: Carpet, Luxury Vinyl, Luxury VinylPlank, Tile
- Has fireplace: Yes
Interior area
- Total structure area: 3,013
- Total interior livable area: 2,601 sqft
Property
Parking
- Total spaces: 4
- Parking features: Attached, Garage, Two Car Garage, Garage Door Opener
- Attached garage spaces: 2
Features
- Levels: Two
- Stories: 2
- Patio & porch: Front Porch, Patio
- Exterior features: Sprinkler/Irrigation, Patio
- Pool features: Community, Outdoor Pool
Lot
- Size: 7,405.2 Square Feet
- Features: Outside City Limits, Rectangular, Rectangular Lot, Wetlands
Details
- Additional parcels included: ,
- Parcel number: 42811040103
- Zoning: Res
- Special conditions: None
Construction
Type & style
- Home type: SingleFamily
- Architectural style: Traditional
- Property subtype: Single Family Residence
Materials
- Masonry, Vinyl Siding, Wood Frame
- Foundation: Slab
Condition
- Never Occupied
- New construction: Yes
- Year built: 2025
Details
- Builder model: Mulberry C
- Builder name: Mungo Homes
- Warranty included: Yes
Utilities & green energy
- Water: Public
- Utilities for property: Cable Available, Electricity Available, Natural Gas Available, Phone Available, Sewer Available, Underground Utilities, Water Available
Community & HOA
Community
- Features: Clubhouse, Golf Carts OK, Recreation Area, Long Term Rental Allowed, Pool
- Security: Smoke Detector(s)
- Subdivision: Arcadia
HOA
- Has HOA: Yes
- Amenities included: Clubhouse, Owner Allowed Golf Cart, Owner Allowed Motorcycle, Pet Restrictions
- Services included: Association Management, Common Areas, Recreation Facilities, Trash
- HOA fee: $81 monthly
Location
- Region: Myrtle Beach
Financial & listing details
- Price per square foot: $173/sqft
- Date on market: 6/28/2025
- Listing terms: Cash,Conventional,FHA,VA Loan
- Electric utility on property: Yes
About the community
Find ready-to-personalize new homes and resort amenities close to the beach at Arcadia by Mungo Homes! Mungo is the only builder in Arcadia offering build job opportunities allowing you to choose your homesite, floor plan, and finishes. Need a second primary bedroom, a home office, extra entertainment space, or a hobby room? We've got you covered! Mungo Homes offers two collections of one and two-story floor plans that range from 1,641 to 4,330+ square feet and up to six bedrooms. Community amenities in Arcadia close to your new home include a large swimming pool, four pickleball courts, a clubhouse with fitness center, a playground, firepit, and more! Arcadia offers convenient access to Highways 501, 544, and 31 for an easy commute to everything the Grand Strand has to offer. Spend the day at the beach, then dine and shop at The Market Common or Coastal Grand Mall. Catch a show or listen to live music at Broadway at the Beach. Play Topgolf or a round at one of the dozens of golf courses nearby. Launch your boat from a nearby marina on the Intracoastal Waterway or hop on a nature tour of the Waccamaw River. You're also less than three miles from Horry County schools! The opportunities to live the Coastal lifestyle you've been dreaming of are at your fingertips when you call Arcadia home. Schedule your visit to tour our two model homes and the community today!
Source: Mungo Homes, Inc

