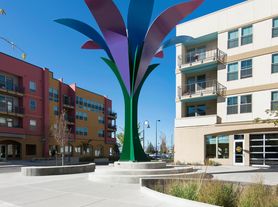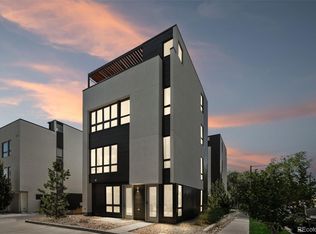Welcome to your own Newly Landscaped Gingerbread house nestled in the walkable Lincoln Park neighborhood, Bike to Denver Health or Downtown a few less than 1 mile away, Santa Fe Art District, Light Rail shopping and restaurants are at your fingertips. This charming, Newly Painted Victorian reminds one of a different time. It is opposite Lincoln Park which will soon enjoy a 1.3 million renovation to transform the 15.4 acres with new tennis courts and multi-sport courts, an expanded skate park, an upgraded playground. Step inside and be greeted by soaring 11+ foot ceilings and rich wood flooring that give the home an open and luxurious feel. The spacious living and dining rooms are ideal for entertaining, complete with iconic bay windows and modern lighting accents.?Two main-floor bedrooms offer flexibility for a guest room, home office, or both, accompanied by a stylish bathroom featuring Travertine tile. The remodeled kitchen boasts granite countertops, stainless steel appliances, and plenty of storage. Adjacent, the laundry room includes built-in organizers plus a washer and dryer. Upstairs, retreat to the serene primary suite featuring new stairway carpet, a ductless "mini-split" A/C system for personalized comfort, a fully remodeled en-suite bathroom, a spacious walk-in closet with organizers, and bonus storage throughout. There is even a Tankless Water heater. Outdoors offers 2 different, fully fenced entertaining areas. One large patio area-perfect for BBQ's and a second area that was newly landscaped awaiting your personal touches. Parking is stress-free with your own private off-street space.
Security Deposit amount determined by the owner.
For each pet, there is a refundable security deposit of $200 and monthly fee of $35.
What your Resident Benefits Package (RBP) includes for $45/month?
- $250,000 in Personal Liability Protection
- $20,000 in Personal Belongings Protection
- Credit Booster for On-time Payments
- 24/7 Live Agent Support & Lifestyle Concierge
- Accidental Damage & Lockout Reimbursement Credits
- And So Much More
House for rent
$2,650/mo
1076 Mariposa St, Denver, CO 80204
3beds
1,701sqft
Price may not include required fees and charges.
Single family residence
Available now
Cats, dogs OK
Central air
-- Laundry
-- Parking
Forced air
What's special
Modern lighting accentsSerene primary suiteFully fenced entertaining areasStainless steel appliancesGranite countertopsPrivate off-street spaceIconic bay windows
- 7 days |
- -- |
- -- |
Travel times
Looking to buy when your lease ends?
Get a special Zillow offer on an account designed to grow your down payment. Save faster with up to a 6% match & an industry leading APY.
Offer exclusive to Foyer+; Terms apply. Details on landing page.
Facts & features
Interior
Bedrooms & bathrooms
- Bedrooms: 3
- Bathrooms: 2
- Full bathrooms: 2
Heating
- Forced Air
Cooling
- Central Air
Features
- Walk In Closet
Interior area
- Total interior livable area: 1,701 sqft
Property
Parking
- Details: Contact manager
Features
- Exterior features: Heating system: Forced Air, One Year Lease, Parking: Assigned, Sewer, Walk In Closet
Details
- Parcel number: 0504403031000
Construction
Type & style
- Home type: SingleFamily
- Property subtype: Single Family Residence
Community & HOA
Location
- Region: Denver
Financial & listing details
- Lease term: One Year Lease
Price history
| Date | Event | Price |
|---|---|---|
| 10/11/2025 | Price change | $2,650+1.9%$2/sqft |
Source: Zillow Rentals | ||
| 10/10/2025 | Listed for rent | $2,600-5.8%$2/sqft |
Source: Zillow Rentals | ||
| 9/29/2025 | Listing removed | $2,760$2/sqft |
Source: Zillow Rentals | ||
| 9/23/2025 | Price change | $2,760-4.8%$2/sqft |
Source: Zillow Rentals | ||
| 8/23/2025 | Listed for rent | $2,900+3.6%$2/sqft |
Source: Zillow Rentals | ||

