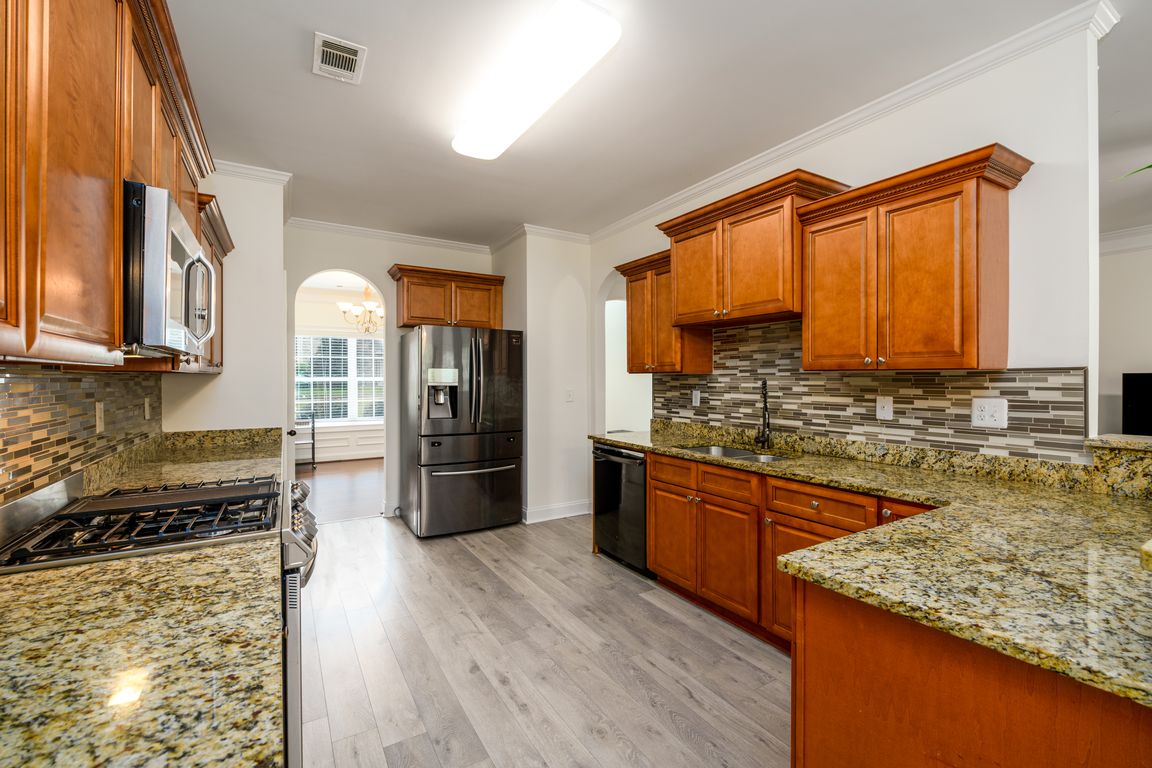
ActivePrice cut: $12K (6/24)
$438,000
5beds
2,884sqft
1076 Scenic Park Trl, Lawrenceville, GA 30046
5beds
2,884sqft
Single family residence
Built in 2013
6,098 sqft
2 Attached garage spaces
$152 price/sqft
$400 annually HOA fee
What's special
Welcome to this meticulously maintained 5-bedroom, 3-bathroom home, where timeless charm meets modern convenience. Boasting four sides of elegant brick, this residence has been thoughtfully updated with fresh interior paint, brand-new carpet, new water heater and a recent professional pressure wash, ensuring it shines inside and out. As you enter, you're ...
- 80 days
- on Zillow |
- 1,240 |
- 44 |
Source: GAMLS,MLS#: 10535055
Travel times
Kitchen
Family Room
Primary Bedroom
Zillow last checked: 7 hours ago
Listing updated: 23 hours ago
Listed by:
Cindy Bunch 678-491-9652,
Keller Williams Realty Atl. Partners,
Becky Ratliff 404-840-0755,
Keller Williams Realty Atl. Partners
Source: GAMLS,MLS#: 10535055
Facts & features
Interior
Bedrooms & bathrooms
- Bedrooms: 5
- Bathrooms: 3
- Full bathrooms: 3
- Main level bathrooms: 1
- Main level bedrooms: 1
Rooms
- Room types: Family Room, Foyer, Laundry
Dining room
- Features: Separate Room
Kitchen
- Features: Breakfast Area, Pantry, Solid Surface Counters
Heating
- Central, Forced Air
Cooling
- Ceiling Fan(s), Central Air
Appliances
- Included: Dishwasher, Microwave, Oven/Range (Combo)
- Laundry: In Hall, Upper Level
Features
- Double Vanity, Separate Shower, Tile Bath, Tray Ceiling(s)
- Flooring: Carpet, Hardwood, Laminate, Tile
- Windows: Double Pane Windows
- Basement: None
- Attic: Pull Down Stairs
- Number of fireplaces: 1
- Fireplace features: Factory Built, Family Room, Gas Log, Gas Starter
- Common walls with other units/homes: No Common Walls
Interior area
- Total structure area: 2,884
- Total interior livable area: 2,884 sqft
- Finished area above ground: 2,884
- Finished area below ground: 0
Video & virtual tour
Property
Parking
- Total spaces: 2
- Parking features: Attached, Garage, Kitchen Level
- Has attached garage: Yes
Features
- Levels: Two
- Stories: 2
- Patio & porch: Patio, Porch
- Fencing: Back Yard
Lot
- Size: 6,098.4 Square Feet
- Features: Level
Details
- Parcel number: R5108 319
Construction
Type & style
- Home type: SingleFamily
- Architectural style: Brick 4 Side,Traditional
- Property subtype: Single Family Residence
Materials
- Brick
- Foundation: Slab
- Roof: Composition
Condition
- Resale
- New construction: No
- Year built: 2013
Utilities & green energy
- Electric: 220 Volts
- Sewer: Public Sewer
- Water: Public
- Utilities for property: Electricity Available, Natural Gas Available, Sewer Connected, Underground Utilities, Water Available
Community & HOA
Community
- Features: Sidewalks, Street Lights
- Subdivision: Scenic Crossing
HOA
- Has HOA: Yes
- Services included: Management Fee
- HOA fee: $400 annually
Location
- Region: Lawrenceville
Financial & listing details
- Price per square foot: $152/sqft
- Tax assessed value: $357,500
- Annual tax amount: $4,968
- Date on market: 6/3/2025
- Listing agreement: Exclusive Right To Sell
- Electric utility on property: Yes