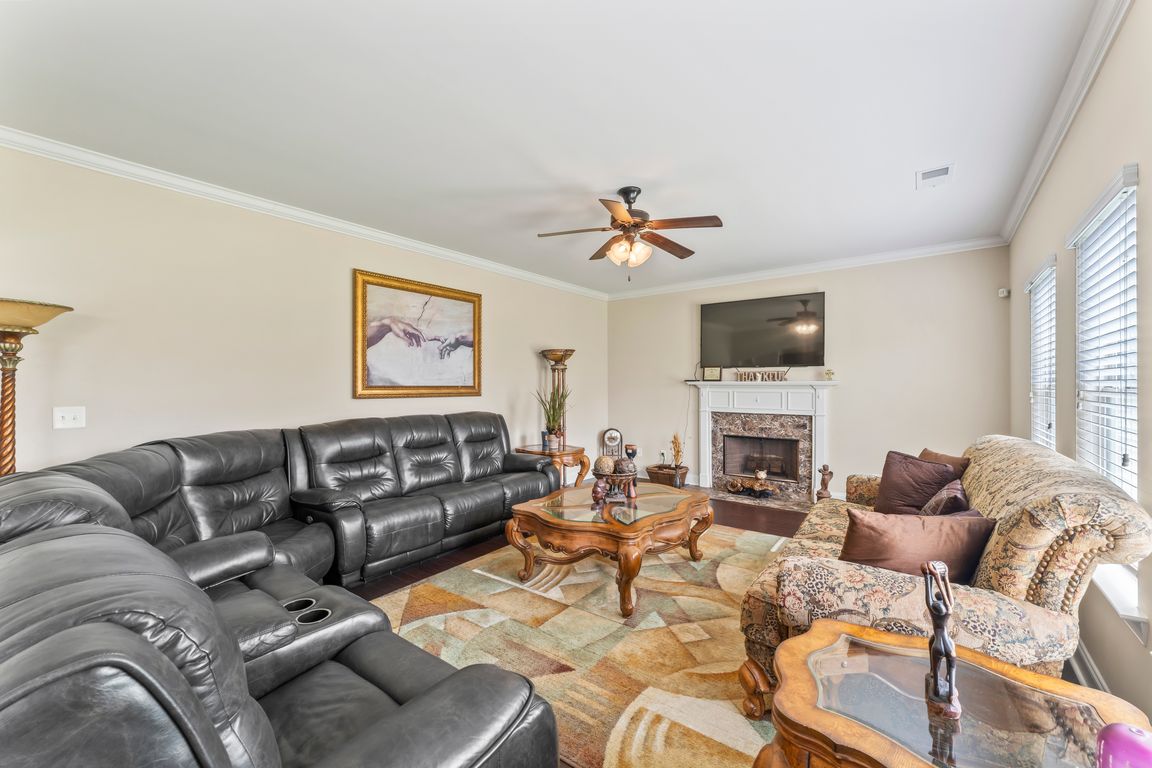
For sale
$425,000
5beds
3,542sqft
1076 Seminole Pl, Calera, AL 35040
5beds
3,542sqft
Single family residence
Built in 2015
10,018 sqft
Garage-three car, garage door opener, assigned, covered, driveway-concrete, on street, oversized, corner lot
$120 price/sqft
$350 annually HOA fee
What's special
Desirable corner lotFormal dining roomDual walk-in closetsCorner lotPrivate officeGenerous primary suiteMain-level bedroom
This is a beautifully maintained 5-bedroom, 4-bath brick home located on a desirable corner lot in a quiet, established neighborhood. Built in 2015, this spacious home offers both style and functionality, with thoughtful updates throughout, including a new HVAC system installed in 2021. Step inside to find an open floor plan ...
- 26 days
- on Zillow |
- 836 |
- 27 |
Source: ValleyMLS,MLS#: 21894825
Travel times
Living Room
Kitchen
Primary Bedroom
Zillow last checked: 7 hours ago
Listing updated: July 23, 2025 at 07:37am
Listed by:
Frank Donley 256-384-0601,
Real Broker LLC
Source: ValleyMLS,MLS#: 21894825
Facts & features
Interior
Bedrooms & bathrooms
- Bedrooms: 5
- Bathrooms: 4
- Full bathrooms: 4
Primary bedroom
- Level: Second
- Area: 352
- Dimensions: 22 x 16
Bedroom 1
- Level: First
- Area: 165
- Dimensions: 15 x 11
Bedroom 2
- Level: Second
- Area: 150
- Dimensions: 10 x 15
Bedroom 4
- Level: Second
- Area: 165
- Dimensions: 11 x 15
Bedroom 5
- Level: Second
- Area: 143
- Dimensions: 11 x 13
Primary bathroom
- Level: Second
- Area: 260
- Dimensions: 13 x 20
Bathroom 1
- Level: First
- Area: 40
- Dimensions: 8 x 5
Bathroom 3
- Level: Second
- Area: 110
- Dimensions: 10 x 11
Dining room
- Level: First
- Area: 130
- Dimensions: 13 x 10
Kitchen
- Level: First
- Area: 195
- Dimensions: 13 x 15
Living room
- Level: First
- Area: 300
- Dimensions: 20 x 15
Office
- Level: First
- Area: 169
- Dimensions: 13 x 13
Heating
- Central 1
Cooling
- Central 1
Appliances
- Included: Range, Cooktop, Oven, Dishwasher, Microwave, Disposal, Electric Water Heater
Features
- Open Floorplan
- Flooring: Carpet, Tile, Wood Floor
- Has basement: No
- Number of fireplaces: 1
- Fireplace features: One
Interior area
- Total interior livable area: 3,542 sqft
Property
Parking
- Parking features: Garage-Three Car, Garage Door Opener, Assigned, Covered, Driveway-Concrete, On Street, Oversized, Corner Lot
Features
- Levels: Two
- Stories: 2
- Patio & porch: Patio
- Exterior features: Curb/Gutters, Sidewalk
- Has private pool: Yes
- Pool features: See Remarks
Lot
- Size: 10,018.8 Square Feet
- Features: Near Golf Course, Cleared
Details
- Parcel number: 343062004027.000
Construction
Type & style
- Home type: SingleFamily
- Architectural style: Traditional
- Property subtype: Single Family Residence
Materials
- Foundation: Slab
Condition
- New construction: No
- Year built: 2015
Details
- Builder name: DR HORTON
Utilities & green energy
- Sewer: Public Sewer
- Water: Public
Community & HOA
Community
- Features: Curbs, Golf
- Subdivision: Timberline
HOA
- Has HOA: Yes
- HOA fee: $350 annually
- HOA name: Timberline HOA Inc
Location
- Region: Calera
Financial & listing details
- Price per square foot: $120/sqft
- Tax assessed value: $439,900
- Date on market: 7/23/2025