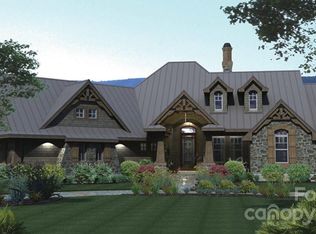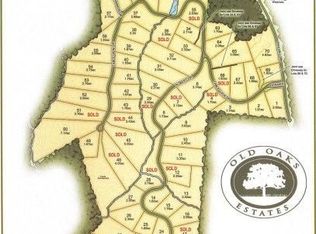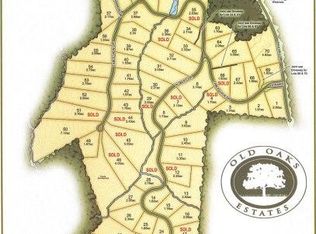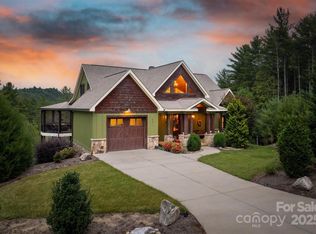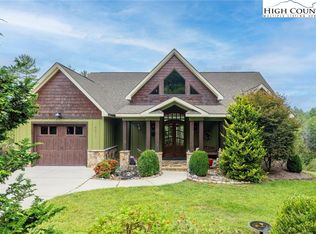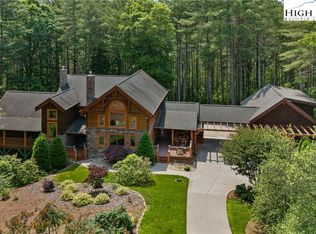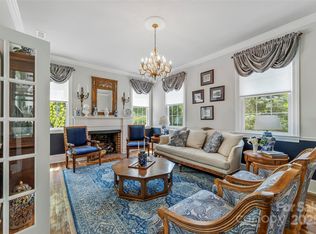Beautiful Craftsmen/European home on 2.75 acres in a gated community. Property is located in the foothills of the blue ridge mountains. Lot is large with a cleared area in the back for a future shop including a second driveway for access. Over 5000 sqft of home with oversized windows and a lot of glass to allow for nature and natural light. 15 minutes from downtown shopping, hospitals and restaurants. Photos are accurate. There is a client renting the property currently while their home gets built. Home will not be ready for move in until spring. The LOT has plenty of room for a shop in the back and a pool in the back yard. The driveway is in place to the back where the shop could be. Contact the builder for information.
Active
$1,300,000
1076 Table View Dr #55, Morganton, NC 28655
5beds
5,027sqft
Est.:
Single Family Residence
Built in 2025
2.72 Acres Lot
$1,256,500 Zestimate®
$259/sqft
$42/mo HOA
What's special
Oversized windowsNature and natural lightLot of glass
- 188 days |
- 243 |
- 7 |
Zillow last checked: 8 hours ago
Listing updated: October 09, 2025 at 08:55am
Listing Provided by:
Scott Blake sblake26@hotmail.com,
Lantern Realty & Development
Source: Canopy MLS as distributed by MLS GRID,MLS#: 4268150
Tour with a local agent
Facts & features
Interior
Bedrooms & bathrooms
- Bedrooms: 5
- Bathrooms: 4
- Full bathrooms: 3
- 1/2 bathrooms: 1
- Main level bedrooms: 3
Primary bedroom
- Features: Ceiling Fan(s)
- Level: Main
- Area: 265.79 Square Feet
- Dimensions: 18' 4" X 14' 6"
Heating
- Forced Air, Propane
Cooling
- Central Air
Appliances
- Included: Bar Fridge, Dishwasher, Disposal, Double Oven, Exhaust Hood, Gas Cooktop, Refrigerator with Ice Maker, Tankless Water Heater, Wine Refrigerator
- Laundry: Main Level
Features
- Flooring: Carpet, Laminate, Tile
- Doors: French Doors, Pocket Doors
- Windows: Insulated Windows
- Basement: Finished
- Fireplace features: Family Room, Great Room
Interior area
- Total structure area: 2,527
- Total interior livable area: 5,027 sqft
- Finished area above ground: 2,527
- Finished area below ground: 2,500
Property
Parking
- Total spaces: 2
- Parking features: Attached Garage, Garage on Main Level
- Attached garage spaces: 2
Features
- Levels: One
- Stories: 1
- Patio & porch: Covered, Deck, Front Porch
Lot
- Size: 2.72 Acres
- Features: Wooded
Details
- Parcel number: 1798802821
- Zoning: R1
- Special conditions: Standard
Construction
Type & style
- Home type: SingleFamily
- Architectural style: European
- Property subtype: Single Family Residence
Materials
- Cedar Shake, Stone Veneer
- Roof: Shingle
Condition
- New construction: Yes
- Year built: 2025
Utilities & green energy
- Sewer: Septic Installed
- Water: Well
Community & HOA
Community
- Features: Gated
- Security: Carbon Monoxide Detector(s)
- Subdivision: Old Oaks Estates
HOA
- Has HOA: Yes
- HOA fee: $500 annually
Location
- Region: Morganton
- Elevation: 1000 Feet
Financial & listing details
- Price per square foot: $259/sqft
- Tax assessed value: $550,000
- Date on market: 6/6/2025
- Cumulative days on market: 188 days
- Road surface type: Concrete, Paved
Estimated market value
$1,256,500
$1.19M - $1.32M
$4,508/mo
Price history
Price history
| Date | Event | Price |
|---|---|---|
| 6/6/2025 | Listed for sale | $1,300,000+6.6%$259/sqft |
Source: | ||
| 1/11/2025 | Listing removed | $1,220,000$243/sqft |
Source: | ||
| 1/8/2025 | Listed for sale | $1,220,000+22.6%$243/sqft |
Source: | ||
| 9/10/2024 | Listing removed | $995,000$198/sqft |
Source: | ||
| 8/2/2024 | Price change | $995,000-5.2%$198/sqft |
Source: | ||
Public tax history
Public tax history
Tax history is unavailable.BuyAbility℠ payment
Est. payment
$7,596/mo
Principal & interest
$6471
Property taxes
$628
Other costs
$497
Climate risks
Neighborhood: 28655
Nearby schools
GreatSchools rating
- 5/10Mountain View ElementaryGrades: PK-5Distance: 7.7 mi
- 4/10Walter R Johnson MiddleGrades: 6-8Distance: 5.9 mi
- 5/10Freedom HighGrades: 9-12Distance: 8.3 mi
- Loading
- Loading
