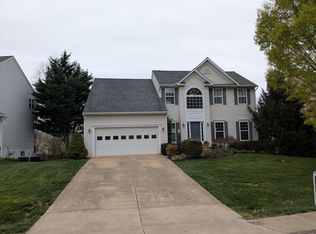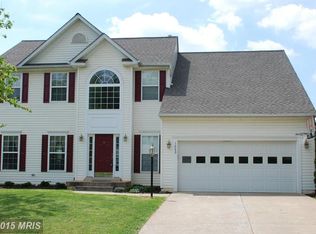Sold for $554,000 on 02/21/25
$554,000
1076 Virginia Ave, Culpeper, VA 22701
4beds
3,066sqft
Single Family Residence
Built in 2004
0.28 Acres Lot
$552,800 Zestimate®
$181/sqft
$3,233 Estimated rent
Home value
$552,800
$525,000 - $580,000
$3,233/mo
Zestimate® history
Loading...
Owner options
Explore your selling options
What's special
Spacious 4 Bedroom Colonial in Redwood Lakes, situated on a premium lot! First time offered on market. Appreciate the open floor plan concept with beautiful two-story Foyer and Great Room w/ fireplace. Kitchen offers large island, double wall oven, and pantry. Gracefully transition to the light-filled Sun Room, overlooking the rear deck. Separate Dining Room w/ crown moulding, chair rail and wainscotting. Living Room and Office spaces offer flexibility for your needs! Relax on the covered front porch or rear deck! Upper level offers a roomy Primary Bedroom complete with a huge walk-in closet, and oversized Primary Bathroom. Three additional spacious Bedrooms (including a Princess/Prince suite) and another Full Bath complete the upper level. Full unfinished walk-out basement, roughed in for a bathroom and bar. Perfect for storage or completing the space to fit your needs! Fenced back yard and highspeed internet. Just a short distance from town shops, restaurants, etc! Schedule your tour today!
Zillow last checked: 8 hours ago
Listing updated: February 22, 2025 at 11:26pm
Listed by:
Kelly Thornton 540-718-5763,
Long & Foster Real Estate, Inc.,
Co-Listing Agent: Philip L Thornton Iv 540-222-9155,
Long & Foster Real Estate, Inc.
Bought with:
Alice Anwomea, 0225248375
Samson Properties
Source: Bright MLS,MLS#: VACU2009030
Facts & features
Interior
Bedrooms & bathrooms
- Bedrooms: 4
- Bathrooms: 4
- Full bathrooms: 3
- 1/2 bathrooms: 1
- Main level bathrooms: 1
Basement
- Area: 1642
Heating
- Forced Air, Natural Gas
Cooling
- Central Air, Ceiling Fan(s), Electric
Appliances
- Included: Microwave, Cooktop, Dishwasher, Dryer, Washer, Refrigerator, Oven, Double Oven, Gas Water Heater
- Laundry: Mud Room
Features
- Ceiling Fan(s), Chair Railings, Crown Molding, Family Room Off Kitchen, Kitchen Island, Pantry, Primary Bath(s), Walk-In Closet(s)
- Flooring: Carpet
- Basement: Unfinished
- Number of fireplaces: 1
Interior area
- Total structure area: 4,708
- Total interior livable area: 3,066 sqft
- Finished area above ground: 3,066
- Finished area below ground: 0
Property
Parking
- Total spaces: 2
- Parking features: Garage Faces Front, Attached, Driveway, On Street
- Attached garage spaces: 2
- Has uncovered spaces: Yes
Accessibility
- Accessibility features: None
Features
- Levels: Three
- Stories: 3
- Patio & porch: Deck, Porch
- Pool features: None
Lot
- Size: 0.28 Acres
- Features: Landscaped, Premium, Rear Yard
Details
- Additional structures: Above Grade, Below Grade
- Parcel number: 40R 2 84
- Zoning: R1
- Special conditions: Standard
Construction
Type & style
- Home type: SingleFamily
- Architectural style: Colonial
- Property subtype: Single Family Residence
Materials
- Vinyl Siding
- Foundation: Concrete Perimeter
Condition
- New construction: No
- Year built: 2004
Utilities & green energy
- Sewer: Public Sewer
- Water: Public
Community & neighborhood
Location
- Region: Culpeper
- Subdivision: Redwood Lakes
HOA & financial
HOA
- Has HOA: Yes
- HOA fee: $85 quarterly
- Services included: Common Area Maintenance
Other
Other facts
- Listing agreement: Exclusive Right To Sell
- Ownership: Fee Simple
Price history
| Date | Event | Price |
|---|---|---|
| 2/21/2025 | Sold | $554,000-4.3%$181/sqft |
Source: | ||
| 1/24/2025 | Contingent | $579,000$189/sqft |
Source: | ||
| 11/11/2024 | Listed for sale | $579,000+47.6%$189/sqft |
Source: | ||
| 7/28/2004 | Sold | $392,261$128/sqft |
Source: Public Record | ||
Public tax history
| Year | Property taxes | Tax assessment |
|---|---|---|
| 2024 | $2,316 +2.2% | $492,700 |
| 2023 | $2,266 +9.2% | $492,700 +30.5% |
| 2022 | $2,076 | $377,500 |
Find assessor info on the county website
Neighborhood: 22701
Nearby schools
GreatSchools rating
- 4/10Yowell Elementary SchoolGrades: PK-5Distance: 0.6 mi
- 5/10Culpeper Middle SchoolGrades: 6-8Distance: 2.2 mi
- 3/10Eastern View High SchoolGrades: 9-12Distance: 4 mi
Schools provided by the listing agent
- District: Culpeper County Public Schools
Source: Bright MLS. This data may not be complete. We recommend contacting the local school district to confirm school assignments for this home.

Get pre-qualified for a loan
At Zillow Home Loans, we can pre-qualify you in as little as 5 minutes with no impact to your credit score.An equal housing lender. NMLS #10287.
Sell for more on Zillow
Get a free Zillow Showcase℠ listing and you could sell for .
$552,800
2% more+ $11,056
With Zillow Showcase(estimated)
$563,856
