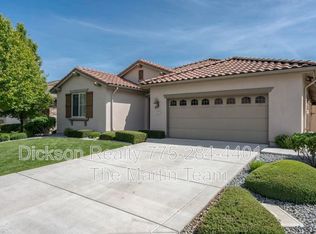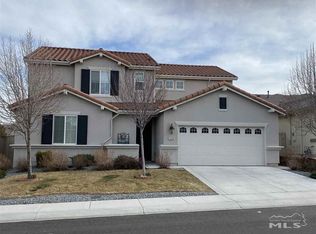Closed
$745,000
10760 Ridgebrook Dr, Reno, NV 89521
5beds
2,551sqft
Single Family Residence
Built in 2013
5,227.2 Square Feet Lot
$749,900 Zestimate®
$292/sqft
$3,389 Estimated rent
Home value
$749,900
$682,000 - $825,000
$3,389/mo
Zestimate® history
Loading...
Owner options
Explore your selling options
What's special
Hey buyers! This listing is offering a lower interest rate. Call the listing agent for details!
Welcome to 10760 Ridgebrook Drive—a meticulously maintained home offering both comfort and convenience in one of the area's most desirable neighborhoods with NO HOA. This spacious property features a large open layout, perfect for both everyday living and entertaining. In addition to the upstairs primary suite, the home includes a convenient downstairs suite, ideal for guests, multi-generational living, or added privacy. This layout is sure to please with larger room sizes and walk-in closets!
The home is vacant and easy to tour, and perfectly situated within walking distance to top-rated schools, parks, shopping, and just 3 minutes from freeway access. The neighborhood is also highly desirable for rentals, making this a smart option for homeowners and investors alike. The backyard is well-kept and ready for relaxing or hosting. With thoughtful design, great flow, and a prime location—this home truly stands out. Don't miss it!
Zillow last checked: 8 hours ago
Listing updated: July 02, 2025 at 02:11pm
Listed by:
Henry Abts V S.187191 775-750-1426,
Keller Williams Group One Inc.
Bought with:
Kylie Keenan, S.179311
Dickson Realty - Caughlin
Source: NNRMLS,MLS#: 250050856
Facts & features
Interior
Bedrooms & bathrooms
- Bedrooms: 5
- Bathrooms: 3
- Full bathrooms: 3
Heating
- Forced Air, Natural Gas
Cooling
- Central Air
Appliances
- Included: Dishwasher, Disposal, Dryer, Gas Cooktop, Microwave, Oven, Smart Appliance(s), Washer
- Laundry: Cabinets, Laundry Room, Shelves, Washer Hookup
Features
- Ceiling Fan(s), Smart Thermostat
- Flooring: Carpet, Ceramic Tile, Luxury Vinyl
- Windows: Blinds, Double Pane Windows, Vinyl Frames, Window Coverings
- Number of fireplaces: 1
- Fireplace features: Gas Log
- Common walls with other units/homes: No Common Walls,No One Above,No One Below
Interior area
- Total structure area: 2,551
- Total interior livable area: 2,551 sqft
Property
Parking
- Total spaces: 5
- Parking features: Attached, Garage, Garage Door Opener, Tandem
- Attached garage spaces: 3
Features
- Levels: Two
- Stories: 2
- Exterior features: None
- Pool features: None
- Spa features: None
- Fencing: Back Yard
- Has view: Yes
- View description: Mountain(s), Ski Resort
Lot
- Size: 5,227 sqft
- Features: Level, Sprinklers In Front, Sprinklers In Rear
Details
- Additional structures: None
- Parcel number: 14094312
- Zoning: PD
- Special conditions: Agent Owned
Construction
Type & style
- Home type: SingleFamily
- Property subtype: Single Family Residence
Materials
- Stucco
- Foundation: Slab
- Roof: Tile
Condition
- New construction: No
- Year built: 2013
Details
- Builder name: Lennar
Utilities & green energy
- Sewer: Public Sewer
- Water: Public
- Utilities for property: Electricity Connected, Internet Available, Natural Gas Connected, Phone Available, Sewer Connected, Water Connected, Cellular Coverage, Water Meter Installed
Community & neighborhood
Security
- Security features: Smoke Detector(s)
Location
- Region: Reno
- Subdivision: Villages At Damonte Ranch 19B-5
HOA & financial
HOA
- Has HOA: Yes
- HOA fee: $90 quarterly
- Amenities included: Maintenance Grounds
- Services included: Maintenance Grounds
- Association name: Damonte Ranch Drainage District
- Second HOA fee: $45 quarterly
- Second association name: Damonte Ranch Landscape Maintenance Association
Other
Other facts
- Listing terms: 1031 Exchange,Cash,Conventional,FHA,VA Loan
Price history
| Date | Event | Price |
|---|---|---|
| 7/18/2025 | Listing removed | $3,600$1/sqft |
Source: Zillow Rentals Report a problem | ||
| 7/9/2025 | Listed for rent | $3,600+9.3%$1/sqft |
Source: Zillow Rentals Report a problem | ||
| 6/27/2025 | Sold | $745,000$292/sqft |
Source: | ||
| 6/9/2025 | Contingent | $745,000$292/sqft |
Source: | ||
| 6/4/2025 | Price change | $745,000-2.6%$292/sqft |
Source: | ||
Public tax history
| Year | Property taxes | Tax assessment |
|---|---|---|
| 2025 | $4,921 +3% | $160,208 +1.1% |
| 2024 | $4,777 +3% | $158,442 +4.4% |
| 2023 | $4,639 +4.2% | $151,821 +20.3% |
Find assessor info on the county website
Neighborhood: Damonte Ranch
Nearby schools
GreatSchools rating
- 9/10Jwood Raw Elementary SchoolGrades: PK-5Distance: 0.4 mi
- 6/10Kendyl Depoali Middle SchoolGrades: 6-8Distance: 2.4 mi
- 7/10Damonte Ranch High SchoolGrades: 9-12Distance: 1 mi
Schools provided by the listing agent
- Elementary: JWood Raw
- Middle: Depoali
- High: Damonte
Source: NNRMLS. This data may not be complete. We recommend contacting the local school district to confirm school assignments for this home.
Get a cash offer in 3 minutes
Find out how much your home could sell for in as little as 3 minutes with a no-obligation cash offer.
Estimated market value$749,900
Get a cash offer in 3 minutes
Find out how much your home could sell for in as little as 3 minutes with a no-obligation cash offer.
Estimated market value
$749,900

