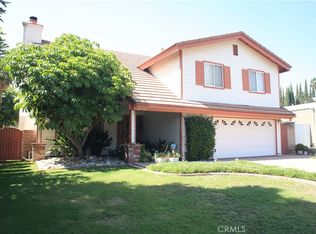Outstanding Mediterranean home on a corner lot that shows like a model. The Living room has a 20ft celling and wood burning fireplace. Elegant formal dining room. Gorgeous granite counters accent the center island kitchen, complete with upgrade appliances, 18" tile floor with a breakfast area that views out to the patio. The family room is very comfortable and opens to the kitchen. The great master suite offers stunning wood floor, ample closet space and a private full bath with separate spa tub and shower. There is one guest bedroom with private bath on 1st floor, perfect for teen or home office. The cover patio with tile floor, ceiling fans and european columns highlights the rear grounds. Great pool and heated spa. There is a 3 car garage, paver driveway, dual zone A/C with tons of storage.
This property is off market, which means it's not currently listed for sale or rent on Zillow. This may be different from what's available on other websites or public sources.
