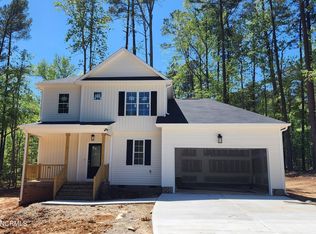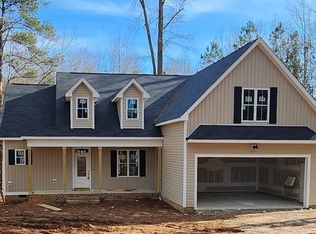Sold for $375,000 on 04/11/23
$375,000
10761 Nc-97, Middlesex, NC 27557
3beds
2,000sqft
Single Family Residence
Built in 2022
0.73 Acres Lot
$383,100 Zestimate®
$188/sqft
$1,956 Estimated rent
Home value
$383,100
$364,000 - $402,000
$1,956/mo
Zestimate® history
Loading...
Owner options
Explore your selling options
What's special
NO HOA/RESTRICTIONS! RANCH PLAN W/UPSTAIRS BONUS & WALK IN UNFINISHED STORAGE! Luxury Hardwood Style Flooring ThruMain Living! Kitchen: Granite Countertops, Custom Cabinets Center Island w/Breakfast Bar, SS Appliances Incl Smooth Top Range, Pantry! MasterSuite: w/Foyer Entry, Trey Ceiling, Plush Carpet & Walk in Closet! MasterBath: Dual Vanity w/Cultured Marble, Custom Cabinets, Walk in Shower w/Bench Seat &Separate H20 Closet! FamilyRoom: Vaulted Ceiling, Hardwood Style Flooring, Custom Accent Shiplap Wall & French Door Access to ScreenedPorch! Upstairs Gameroom!
Zillow last checked: 8 hours ago
Listing updated: June 05, 2024 at 06:29am
Listed by:
Jim E Allen 919-573-4567,
Coldwell Banker Howard Perry and Walston N Raleigh
Bought with:
Jim E Allen, 570001524
Coldwell Banker Howard Perry and Walston N Raleigh
Source: Hive MLS,MLS#: 100356341 Originating MLS: Orange Chatham Association of REALTORS
Originating MLS: Orange Chatham Association of REALTORS
Facts & features
Interior
Bedrooms & bathrooms
- Bedrooms: 3
- Bathrooms: 2
- Full bathrooms: 2
Primary bedroom
- Level: Main
- Dimensions: 15 x 13
Bedroom 2
- Level: Main
- Dimensions: 12 x 11
Bedroom 3
- Level: Main
- Dimensions: 12 x 11.5
Bonus room
- Dimensions: 21 x 15
Dining room
- Level: Main
- Dimensions: 11.5 x 11
Family room
- Level: Main
- Dimensions: 18.5 x 14
Kitchen
- Level: Main
- Dimensions: 18.5 x 11.5
Laundry
- Level: Main
- Dimensions: 7 x 7
Other
- Description: Foyer
- Level: Main
- Dimensions: 8.5 x 7
Other
- Description: Walk In Storage
- Dimensions: 24 x 24
Other
- Description: Two Car Garage
- Level: Main
- Dimensions: 21.5 x 21
Other
- Description: Walk in Storage
- Dimensions: 20 x 13
Other
- Description: Front Porch
- Level: Main
- Dimensions: 24.5 x 6
Other
- Description: Screen Porch
- Level: Main
- Dimensions: 14.5 x 12
Heating
- Forced Air, Heat Pump, Zoned, Electric
Cooling
- Central Air, Heat Pump, Zoned
Appliances
- Included: Electric Oven, Built-In Microwave, Dishwasher
- Laundry: Dryer Hookup, Washer Hookup, Laundry Room
Features
- Master Downstairs, Walk-in Closet(s), Vaulted Ceiling(s), Tray Ceiling(s), High Ceilings, Entrance Foyer, Mud Room, Kitchen Island, Ceiling Fan(s), Pantry, Walk-in Shower, Walk-In Closet(s)
- Flooring: Carpet, LVT/LVP
- Basement: None
- Attic: Floored,Walk-In
- Has fireplace: No
- Fireplace features: None
Interior area
- Total structure area: 2,000
- Total interior livable area: 2,000 sqft
Property
Parking
- Total spaces: 2
- Parking features: Attached, Concrete, Garage Door Opener
- Has attached garage: Yes
Features
- Levels: One,One and One Half
- Stories: 2
- Patio & porch: Deck, Porch
- Exterior features: None
- Pool features: None
- Fencing: None
- Waterfront features: None
Lot
- Size: 0.73 Acres
- Features: Wooded
Details
- Parcel number: 273600778231
- Zoning: NA
- Special conditions: Standard
Construction
Type & style
- Home type: SingleFamily
- Property subtype: Single Family Residence
Materials
- Vinyl Siding
- Foundation: Crawl Space
- Roof: Shingle
Condition
- New construction: Yes
- Year built: 2022
Utilities & green energy
- Sewer: Septic Tank
- Water: Well
Green energy
- Energy efficient items: Lighting, Thermostat
Community & neighborhood
Security
- Security features: Smoke Detector(s)
Location
- Region: Middlesex
- Subdivision: Not In Subdivision
Other
Other facts
- Listing agreement: Exclusive Agency
- Listing terms: Cash,Conventional,FHA,USDA Loan,VA Loan
Price history
| Date | Event | Price |
|---|---|---|
| 4/11/2023 | Sold | $375,000$188/sqft |
Source: | ||
| 2/24/2023 | Pending sale | $375,000$188/sqft |
Source: | ||
| 11/1/2022 | Listed for sale | $375,000$188/sqft |
Source: | ||
Public tax history
Tax history is unavailable.
Neighborhood: 27557
Nearby schools
GreatSchools rating
- 5/10Middlesex ElementaryGrades: PK-5Distance: 4.8 mi
- 8/10Southern Nash MiddleGrades: 6-8Distance: 6.1 mi
- 4/10Southern Nash HighGrades: 9-12Distance: 6.2 mi

Get pre-qualified for a loan
At Zillow Home Loans, we can pre-qualify you in as little as 5 minutes with no impact to your credit score.An equal housing lender. NMLS #10287.

