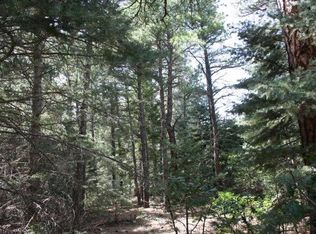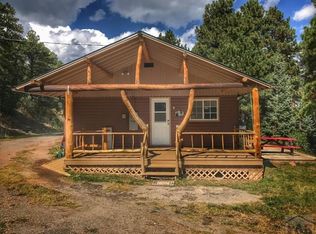Sold for $520,000
$520,000
10762 Arnold Lane, Rye, CO 81069
4beds
2,335sqft
Single Family Residence
Built in 2003
3.2 Acres Lot
$520,300 Zestimate®
$223/sqft
$2,597 Estimated rent
Home value
$520,300
$494,000 - $546,000
$2,597/mo
Zestimate® history
Loading...
Owner options
Explore your selling options
What's special
Tucked in among towering ponderosa pines and close to Greenhorn Mountain, sets a peaceful and secluded home in Rye, Colorado. Lovingly designed down to every feature, this 2,335 square foot, 4 bedroom, 3 bath home is completely custom. Energy efficiency was a primary motivator in the finished product and can be seen and felt in several details. The home is of a clean, modern design with well-planned use of natural beetle kill pine, tongue and groove and exposed beams, adobe floors, expansive windows (several on the South elevation for passive solar light and warmth benefits), slate tile and fun extras such as the custom master bedroom closet with enough drawers to eliminate the need for dressers, a deep soaking tub and curb-less walk-in shower in the master bathroom, a custom reading nook/bunk in an upstairs bedroom, and a cozy window seat in the living room. This home was built with efficiency in mind via: upgraded Marvin windows and doors, Hardie board cement siding, blown-in denim insulation, low-flow plumbing fixtures, a UV filter on the water system, a Danish Rais wood-burning stove that can be cooked on/in (should there be a power outage), and a new natural gas powered Rinnai tankless water heater that serves as the boiler for the radiant floor heat and instant hot water. The home has undergone recent maintenance such as interior and exterior paint, upgraded decking and the incredible adobe floors were recently refinished and oiled/sealed. In addition, there are two walk-out decks to take in the completely private 3 acre site. The sense of quiet is amazing and is often limited to the breeze through the pines and the crickets in the garden. There is a great mix of mature, tall and twisted ponderosa and spruce pines trees and open grassy areas, garden beds and scrub oak. This home is close to the towns of Rye and Colorado City.
Zillow last checked: 8 hours ago
Listing updated: October 01, 2024 at 10:51am
Listed by:
Kara Hedrick kara@gwranchandland.com,
Great Western Ranch and Land, LLC
Bought with:
Stephanie Mirowski, 100098243
HomeSmart Preferred Realty
Source: REcolorado,MLS#: 3222077
Facts & features
Interior
Bedrooms & bathrooms
- Bedrooms: 4
- Bathrooms: 3
- Full bathrooms: 2
- 1/2 bathrooms: 1
- Main level bathrooms: 2
- Main level bedrooms: 2
Primary bedroom
- Description: Barn Door, Heated Adobe Floors, Ensuite Bathroom, Walk-Out
- Level: Main
Bedroom
- Description: Closet Space, Large Window, Heated Adobe Floors
- Level: Main
Bedroom
- Description: Wood Floors, Reading Nook
- Level: Upper
Bedroom
- Description: Wood Floors, Windows
- Level: Upper
Primary bathroom
- Description: Five-Piece, Walk-In Shower, Soaking Tub, Tile, Skylight, Walk-In Closet
- Level: Main
Bathroom
- Description: Pedestal Sink, Tile
- Level: Main
Bathroom
- Description: Tile, Bath/Shower Combo
- Level: Upper
Dining room
- Description: Walk-Out, Many Windows, Heated Adobe Floors
- Level: Main
Kitchen
- Description: Spacious, Island, Desk Nook, Large Walk-In Pantry, Heated Adobe Floors
- Level: Main
Living room
- Description: Rais Wood-Burning Stove, Heated Adobe Floors, Window Seat
- Level: Main
Heating
- Baseboard, Hot Water, Natural Gas, Passive Solar, Radiant, Radiant Floor, Wood Stove
Cooling
- None
Appliances
- Included: Dishwasher, Disposal, Dryer, Gas Water Heater, Microwave, Oven, Range, Refrigerator, Tankless Water Heater, Washer
Features
- Built-in Features, Five Piece Bath, High Ceilings, Kitchen Island, Open Floorplan, Pantry, Primary Suite, Radon Mitigation System, T&G Ceilings, Tile Counters, Vaulted Ceiling(s), Walk-In Closet(s)
- Flooring: Stone, Wood
- Windows: Double Pane Windows, Skylight(s)
- Has basement: No
- Number of fireplaces: 1
- Fireplace features: Free Standing, Great Room, Living Room, Wood Burning, Wood Burning Stove
Interior area
- Total structure area: 2,335
- Total interior livable area: 2,335 sqft
- Finished area above ground: 2,335
Property
Parking
- Total spaces: 2
- Parking features: Storage
- Attached garage spaces: 2
Features
- Levels: Two
- Stories: 2
- Patio & porch: Deck, Patio
- Exterior features: Fire Pit, Garden, Private Yard
- Fencing: None
- Has view: Yes
- View description: Meadow, Mountain(s)
Lot
- Size: 3.20 Acres
- Features: Level, Many Trees, Secluded
- Residential vegetation: Brush, Heavily Wooded, Mixed, Natural State, Wooded
Details
- Parcel number: 5801018008
- Zoning: A-3
- Special conditions: Standard
Construction
Type & style
- Home type: SingleFamily
- Architectural style: Mountain Contemporary
- Property subtype: Single Family Residence
Materials
- Cement Siding, Frame
- Foundation: Slab
- Roof: Metal
Condition
- Year built: 2003
Utilities & green energy
- Water: Cistern, Private, Well
- Utilities for property: Electricity Connected, Internet Access (Wired), Natural Gas Connected
Green energy
- Energy efficient items: Construction, Insulation
Community & neighborhood
Security
- Security features: Carbon Monoxide Detector(s), Radon Detector, Smoke Detector(s)
Location
- Region: Rye
- Subdivision: Woodland Acres
Other
Other facts
- Listing terms: Cash,Conventional,FHA,VA Loan
- Ownership: Individual
- Road surface type: Dirt
Price history
| Date | Event | Price |
|---|---|---|
| 11/16/2023 | Sold | $520,000-1.9%$223/sqft |
Source: | ||
| 10/16/2023 | Pending sale | $530,000$227/sqft |
Source: | ||
| 9/29/2023 | Listed for sale | $530,000$227/sqft |
Source: | ||
Public tax history
| Year | Property taxes | Tax assessment |
|---|---|---|
| 2024 | $1,284 -33.1% | $31,190 +28.8% |
| 2023 | $1,918 -2.5% | $24,220 +18% |
| 2022 | $1,968 -5% | $20,530 -2.8% |
Find assessor info on the county website
Neighborhood: 81069
Nearby schools
GreatSchools rating
- 4/10Rye Elementary SchoolGrades: PK-5Distance: 2 mi
- 5/10Craver Middle SchoolGrades: 6-8Distance: 7.4 mi
- 8/10Rye High SchoolGrades: 9-12Distance: 2.1 mi
Schools provided by the listing agent
- Elementary: Rye
- Middle: Craver
- High: Rye
- District: Pueblo County 70
Source: REcolorado. This data may not be complete. We recommend contacting the local school district to confirm school assignments for this home.

Get pre-qualified for a loan
At Zillow Home Loans, we can pre-qualify you in as little as 5 minutes with no impact to your credit score.An equal housing lender. NMLS #10287.

