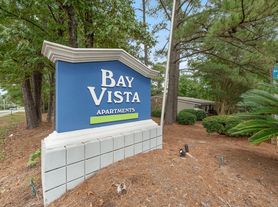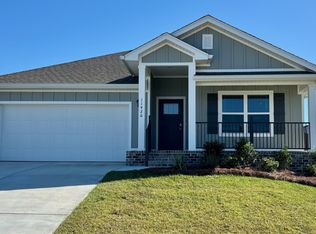Welcome to 10762 Winning Colors Trail A Stunning home in Jubilee Farms! Discover this beautifully designed 4-bedroom, 2-bath home nestled in the highly desirable Jubilee Farms subdivision. With 2,091 sq ft of thoughtfully planned living space and a 2-car garage, this single-story home offers a seamless blend of comfort, convenience, and style. Step inside to find luxury vinyl plank flooring throughout the main living areas, with plush carpeting in each bedroom for added warmth and comfort. The open-concept layout welcomes you with a spacious living room, dining area, and a gourmet kitchen perfect for everyday living and entertaining. The kitchen features granite countertops, stainless steel appliances (refrigerator, stove, dishwasher, and microwave), and modern finishes that elevate the space. The expansive primary suite is privately located at the rear of the home and includes a large walk-in closet and an ensuite bath for your retreat. Three additional bedrooms and a full bath are situated at the front of the home ideal for family, guests, or a home office. You have 9 foot ceilings throughout and tray ceilings in great room and master. Enjoy outdoor living on the covered back patio that overlooks a generously sized fenced backyard. This Smart Home includes modern technology such as a Kwikset smart lock, SkyBell video doorbell, digital thermostat, Qolsys IQ touch panel, and Amazon Echo Dot, bringing convenience and security right to your fingertips. Built to Gold FORTIFIED standards for added durability. As part of the Jubilee Farms community, enjoy access to premier amenities including clubhouse & fitness center, scenic walking and nature trails, lakes for fishing, and play ground. Also, a 6,700 sq ft resort-style zero-entry pool with a 20-ft water slide, splash pad, and separate adult pool. Located just minutes from local shopping, dining, schools, hospitals, and easy interstate access this is more than a home, it's a lifestyle. Don't miss your chance to reside in popular Jubilee Farms schedule your tour today!
House for rent
$2,295/mo
10762 Winning Colors Trl, Daphne, AL 36526
4beds
2,091sqft
Price may not include required fees and charges.
Singlefamily
Available now
Central air, ceiling fan
In unit laundry
2 Attached garage spaces parking
Central
What's special
- 10 days |
- -- |
- -- |
Travel times
Looking to buy when your lease ends?
Consider a first-time homebuyer savings account designed to grow your down payment with up to a 6% match & a competitive APY.
Facts & features
Interior
Bedrooms & bathrooms
- Bedrooms: 4
- Bathrooms: 2
- Full bathrooms: 2
Heating
- Central
Cooling
- Central Air, Ceiling Fan
Appliances
- Included: Dishwasher, Range, Refrigerator
- Laundry: In Unit, Laundry Room
Features
- Ceiling Fan(s), Tray Ceiling(s), Walk In Closet, Walk-In Closet(s)
- Flooring: Carpet
Interior area
- Total interior livable area: 2,091 sqft
Video & virtual tour
Property
Parking
- Total spaces: 2
- Parking features: Attached, Garage, Covered
- Has attached garage: Yes
- Details: Contact manager
Features
- Exterior features: Contact manager
- Has private pool: Yes
Details
- Parcel number: 4307260000006666
Construction
Type & style
- Home type: SingleFamily
- Property subtype: SingleFamily
Materials
- Roof: Shake Shingle
Condition
- Year built: 2022
Community & HOA
Community
- Features: Clubhouse, Fitness Center, Playground
HOA
- Amenities included: Fitness Center, Pool
Location
- Region: Daphne
Financial & listing details
- Lease term: 12 Months
Price history
| Date | Event | Price |
|---|---|---|
| 11/13/2025 | Price change | $2,295-4.2%$1/sqft |
Source: GCMLS #7626088 | ||
| 10/28/2025 | Listed for rent | $2,395$1/sqft |
Source: Baldwin Realtors #387226 | ||
| 10/28/2025 | Listing removed | $2,395$1/sqft |
Source: GCMLS #7626088 | ||
| 9/11/2025 | Price change | $2,395-4%$1/sqft |
Source: GCMLS #7626088 | ||
| 8/25/2025 | Price change | $2,495-3.9%$1/sqft |
Source: GCMLS #7626088 | ||

