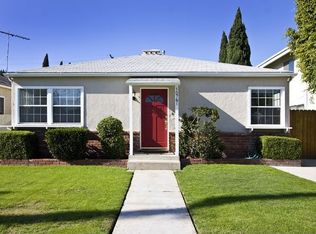Sold for $1,525,000
$1,525,000
10763 Charnock Rd, Los Angeles, CA 90034
3beds
1,293sqft
SingleFamily
Built in 1939
4,791 Square Feet Lot
$1,544,200 Zestimate®
$1,179/sqft
$4,705 Estimated rent
Home value
$1,544,200
$1.45M - $1.65M
$4,705/mo
Zestimate® history
Loading...
Owner options
Explore your selling options
What's special
Vintage 1939 Spanish extensively renovated by former owner & meticulously enhanced by current owner. Compound features 3 bedrooms & 2 bathrooms, privacy hedges, fencing, driveway gate & detached finished garage w/ beamed ceiling; excellent ADU opportunity. Primary bathroom includes dual sinks, decorative tile, quartz counter tops & luxe shower. Kitchen provides custom cabinetry, farmhouse sink, center island w/ bar seating, floating shelves & stainless-steel appliances. Newer windows, HVAC, plumbing & electric including recessed lighting & dimmers. Custom shutters, bookcase, mouldings & hardwood floors add duteous detail. Rear yard w/ expansive deck creates entertainers paradise. Room for a pool & more. Close proximity to Culver City, UCLA, Venice Beach, SOFI Stadium, Ivy Station & The Culver Steps.
Facts & features
Interior
Bedrooms & bathrooms
- Bedrooms: 3
- Bathrooms: 2
- Full bathrooms: 2
Heating
- Forced air
Cooling
- Central
Appliances
- Included: Dishwasher, Dryer, Freezer, Garbage disposal, Range / Oven, Refrigerator, Washer
- Laundry: Inside
Features
- Flooring: Tile, Hardwood
- Common walls with other units/homes: Detached/No Common Walls
Interior area
- Total interior livable area: 1,293 sqft
Property
Parking
- Parking features: Garage - Detached
Lot
- Size: 4,791 sqft
Details
- Parcel number: 4252034016
Construction
Type & style
- Home type: SingleFamily
- Architectural style: Conventional
Condition
- Year built: 1939
Community & neighborhood
Location
- Region: Los Angeles
Other
Other facts
- Cooling: Central, Air Conditioning
- County: Los Angeles
- Flooring: Hardwood, Tile
- Heating: Central
- Laundry: Inside
- PropertyType: Residential
- Rooms: Living Room, Patio Open, Breakfast Area, Master Bedroom, Dining Area
- Country: US
- Equipment: Dishwasher, Dryer, Garbage Disposal, Range/Oven, Refrigerator, Washer, Built-Ins, Freezer, Hood Fan
- SourceLivingArea: Vendor Enhanced
- ParkingGarage: Detached, Driveway, Garage - 1 Car, Garage Is Detached
- ViewDescription: Green Belt
- PoolDescription: Room For
- ListingArea: Palms - Mar Vista
- SourceLotSizeArea: Vendor Enhanced
- Style: Spanish
- SourceLotSizeDimensions: Vendor Enhanced
- ListingStatus: Pending
- CommonWalls: Detached/No Common Walls
- Furnished: Unfurnished
Price history
| Date | Event | Price |
|---|---|---|
| 6/30/2023 | Sold | $1,525,000-7.6%$1,179/sqft |
Source: Public Record Report a problem | ||
| 6/18/2023 | Pending sale | $1,650,000$1,276/sqft |
Source: | ||
| 6/5/2023 | Contingent | $1,650,000$1,276/sqft |
Source: | ||
| 5/22/2023 | Price change | $1,650,000-2.9%$1,276/sqft |
Source: | ||
| 5/10/2023 | Price change | $1,699,000-4.3%$1,314/sqft |
Source: | ||
Public tax history
| Year | Property taxes | Tax assessment |
|---|---|---|
| 2025 | $19,376 +0.6% | $1,586,610 +2% |
| 2024 | $19,253 -7.1% | $1,555,500 -7.4% |
| 2023 | $20,719 +4.8% | $1,678,920 +25.3% |
Find assessor info on the county website
Neighborhood: Palms
Nearby schools
GreatSchools rating
- 5/10Charnock Road Elementary SchoolGrades: K-5Distance: 0.5 mi
- 7/10Palms Middle SchoolGrades: 6-8Distance: 0.3 mi
- 8/10Venice Senior High SchoolGrades: 9-12Distance: 2.6 mi
Schools provided by the listing agent
- District: Los Angeles Unified
Source: The MLS. This data may not be complete. We recommend contacting the local school district to confirm school assignments for this home.
Get a cash offer in 3 minutes
Find out how much your home could sell for in as little as 3 minutes with a no-obligation cash offer.
Estimated market value$1,544,200
Get a cash offer in 3 minutes
Find out how much your home could sell for in as little as 3 minutes with a no-obligation cash offer.
Estimated market value
$1,544,200
