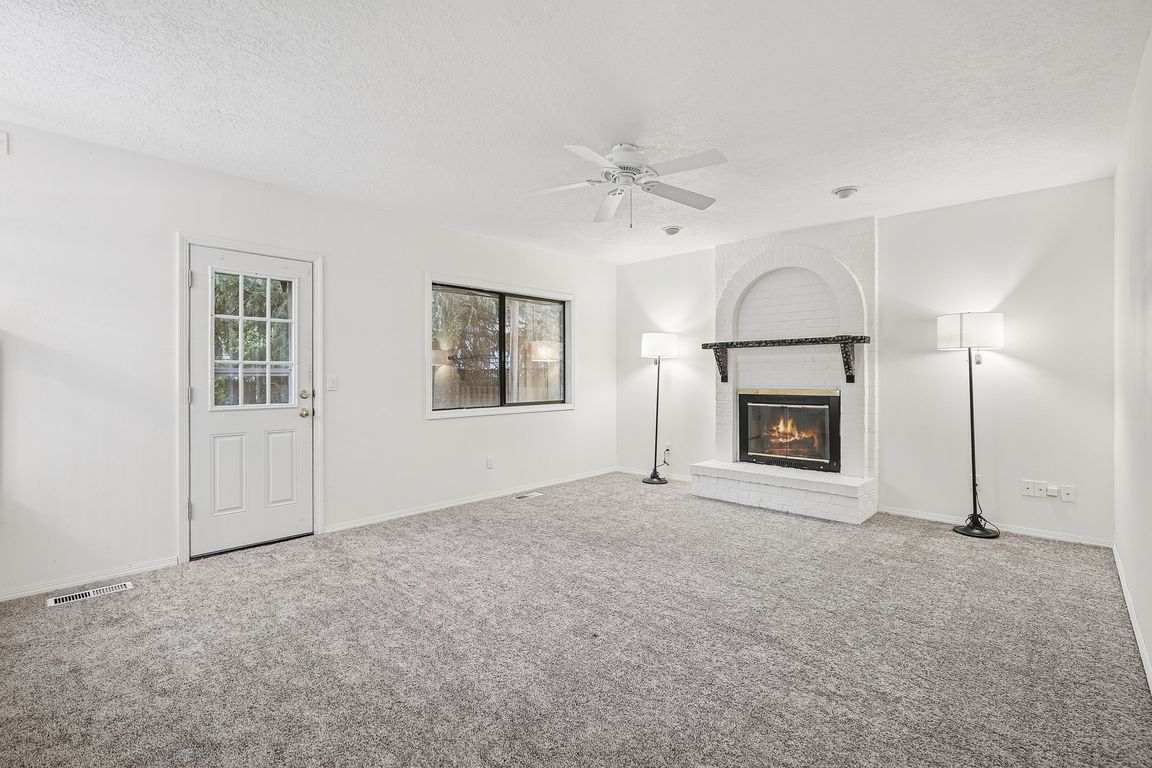Open: Sun 12pm-2pm

Active
$580,000
3beds
1,997sqft
10763 SW River Dr, Tigard, OR 97224
3beds
1,997sqft
Residential, single family residence
Built in 1987
5,662 sqft
2 Attached garage spaces
$290 price/sqft
What's special
Updated kitchenFresh interior paintExpansive back deckWalk-in closetCozy family roomBreakfast nookBlock from the water
Less than a block from the water, this well-kept home offers classic comfort, thoughtful updates, and a layout that lives easy. Tile flooring flows throughout the main living spaces and up the stairs, while vaulted ceilings with skylights fill the interior with natural light. Step inside to an inviting living and ...
- 3 days |
- 650 |
- 34 |
Likely to sell faster than
Source: RMLS (OR),MLS#: 204660467
Travel times
Family Room
Kitchen
Primary Bedroom
Zillow last checked: 8 hours ago
Listing updated: November 07, 2025 at 05:05am
Listed by:
Andrew Ramey 971-400-8942,
Works Real Estate
Source: RMLS (OR),MLS#: 204660467
Facts & features
Interior
Bedrooms & bathrooms
- Bedrooms: 3
- Bathrooms: 3
- Full bathrooms: 2
- Partial bathrooms: 1
- Main level bathrooms: 1
Rooms
- Room types: Bedroom 2, Bedroom 3, Dining Room, Family Room, Kitchen, Living Room, Primary Bedroom
Primary bedroom
- Features: Balcony, Vaulted Ceiling, Walkin Closet, Wallto Wall Carpet
- Level: Upper
- Area: 238
- Dimensions: 17 x 14
Bedroom 2
- Features: Bay Window, Walkin Closet, Wallto Wall Carpet
- Level: Upper
- Area: 176
- Dimensions: 11 x 16
Bedroom 3
- Features: Bay Window, Closet, Wallto Wall Carpet
- Level: Upper
- Area: 165
- Dimensions: 11 x 15
Dining room
- Features: Deck, Sliding Doors, Vaulted Ceiling, Wallto Wall Carpet
- Level: Main
Family room
- Features: Fireplace, Patio, Wallto Wall Carpet
- Level: Main
- Area: 350
- Dimensions: 14 x 25
Kitchen
- Features: Kitchen Dining Room Combo, Nook, Granite
- Level: Main
- Area: 156
- Width: 13
Living room
- Features: Sliding Doors, Vaulted Ceiling, Wallto Wall Carpet
- Level: Main
- Area: 361
- Dimensions: 19 x 19
Heating
- Forced Air, Fireplace(s)
Cooling
- Central Air
Appliances
- Included: Dishwasher, Disposal, Range Hood, Washer/Dryer, Electric Water Heater, Gas Water Heater
- Laundry: Laundry Room
Features
- Granite, High Ceilings, Vaulted Ceiling(s), Walk-In Closet(s), Closet, Kitchen Dining Room Combo, Nook, Balcony, Cook Island, Pantry
- Flooring: Tile, Wall to Wall Carpet
- Doors: Sliding Doors
- Windows: Aluminum Frames, Vinyl Frames, Bay Window(s)
- Basement: Crawl Space
- Number of fireplaces: 1
- Fireplace features: Wood Burning
Interior area
- Total structure area: 1,997
- Total interior livable area: 1,997 sqft
Video & virtual tour
Property
Parking
- Total spaces: 2
- Parking features: Driveway, RV Access/Parking, Attached, Extra Deep Garage, Oversized
- Attached garage spaces: 2
- Has uncovered spaces: Yes
Features
- Levels: Two
- Stories: 2
- Patio & porch: Covered Patio, Deck, Patio
- Exterior features: Balcony
- Fencing: Fenced
- Has view: Yes
- View description: River
- Has water view: Yes
- Water view: River
- Waterfront features: River Front
Lot
- Size: 5,662.8 Square Feet
- Dimensions: 60 x 95
- Features: Level, Private, Trees, SqFt 5000 to 6999
Details
- Parcel number: R1470802
- Zoning: RES-B
Construction
Type & style
- Home type: SingleFamily
- Architectural style: Traditional
- Property subtype: Residential, Single Family Residence
Materials
- Cedar, Wood Siding
- Foundation: Concrete Perimeter, Slab
- Roof: Composition
Condition
- Resale
- New construction: No
- Year built: 1987
Utilities & green energy
- Gas: Gas
- Sewer: Public Sewer
- Water: Public
- Utilities for property: Cable Connected
Green energy
- Energy generation: Solar
Community & HOA
Community
- Security: Sidewalk, Unknown
- Subdivision: Bp58 Picks Landing
HOA
- Has HOA: No
Location
- Region: Tigard
Financial & listing details
- Price per square foot: $290/sqft
- Tax assessed value: $561,300
- Annual tax amount: $5,759
- Date on market: 11/5/2025
- Listing terms: Conventional,FHA,USDA Loan,VA Loan
- Road surface type: Concrete, Paved