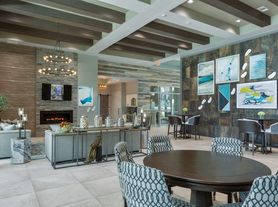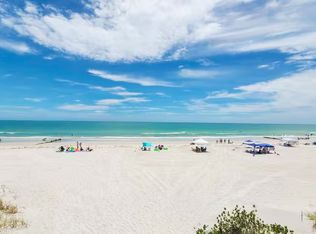Enjoy the heated pool, tennis/pickleball court, workout room, covered patio space, free parking, community grills, and comfortable clubhouse. All units include a spacious open floor plan with two split master bedrooms and adjoining bathrooms, a full kitchen and a screened lanai. 925 square feet of comfort that feels like home.
Fully furnished and all utilites are included. 30 day lease from September 1 to May 31, 2025
Apartment for rent
Accepts Zillow applications
$2,500/mo
10764 70th Ave #3203, Seminole, FL 33772
2beds
925sqft
Price may not include required fees and charges.
Apartment
Available now
Cats, small dogs OK
Central air
In unit laundry
Off street parking
Forced air
Travel times
Facts & features
Interior
Bedrooms & bathrooms
- Bedrooms: 2
- Bathrooms: 2
- Full bathrooms: 2
Heating
- Forced Air
Cooling
- Central Air
Appliances
- Included: Dishwasher, Dryer, Microwave, Oven, Refrigerator, Washer
- Laundry: In Unit
Features
- Flooring: Hardwood
- Furnished: Yes
Interior area
- Total interior livable area: 925 sqft
Property
Parking
- Parking features: Off Street
- Details: Contact manager
Features
- Exterior features: Electric Vehicle Charging Station, Heating system: Forced Air
Details
- Parcel number: 343015060200033203
Construction
Type & style
- Home type: Apartment
- Property subtype: Apartment
Building
Management
- Pets allowed: Yes
Community & HOA
Community
- Features: Pool
HOA
- Amenities included: Pool
Location
- Region: Seminole
Financial & listing details
- Lease term: 1 Month
Price history
| Date | Event | Price |
|---|---|---|
| 10/7/2025 | Price change | $2,500-37.5%$3/sqft |
Source: Zillow Rentals | ||
| 10/7/2025 | Price change | $4,000+81.8%$4/sqft |
Source: Zillow Rentals | ||
| 9/25/2025 | Price change | $2,200-8.3%$2/sqft |
Source: Zillow Rentals | ||
| 9/23/2025 | Price change | $2,400-4%$3/sqft |
Source: Zillow Rentals | ||
| 9/21/2025 | Price change | $2,500+25%$3/sqft |
Source: Zillow Rentals | ||
Neighborhood: 33772
There are 9 available units in this apartment building

