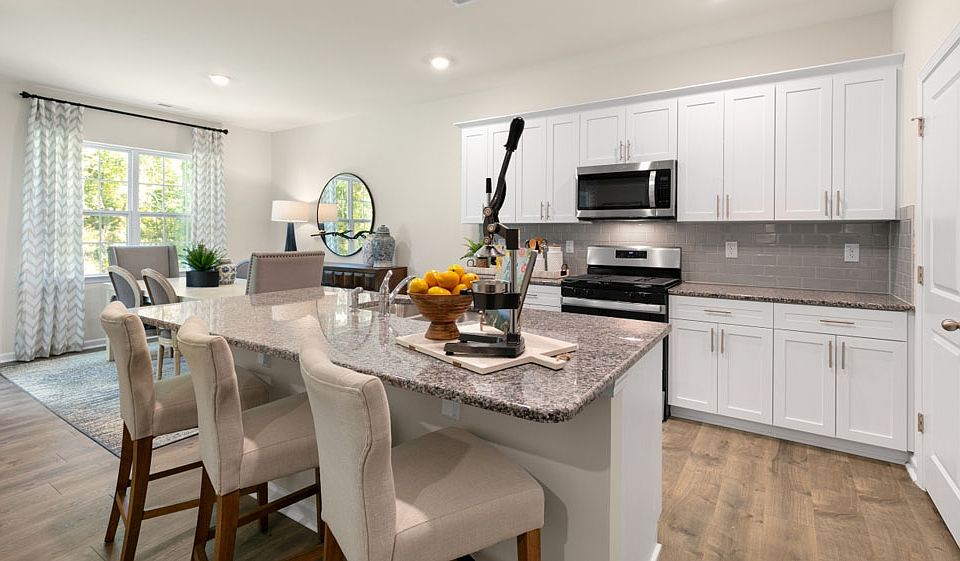Come tour 10764 Beard Way! One of our new homes at Beaver Dam Crossing, located in Bailey, NC.
The Booth is one of our ranch plans featured at Beaver Dam Crossing in Bailey, North Carolina, offering 4 modern elevations.
The home features 4 bedrooms, 2 bathrooms,1892 sq. ft. of living space, and a 2-car garage.
Upon entering the home, you'll be greeted by an inviting foyer which leads to the center of the home. This open-concept space features a large living room, dining area, and functional kitchen. The kitchen is equipped with a walk-in pantry, stainless steel appliances, and center island with a breakfast bar. The Booth features a spacious primary bedroom, complete with walk-in closet and primary bathroom with dual vanities. The additional 3 bedrooms share a full bathroom. There is a covered patio, perfect for family entertainment, or a reading area.
With its luxurious design the Booth is the perfect place to call home. Do not miss this opportunity to make the Booth yours at Beaver Dam Crossing.
Our homes are built with quality materials and workmanship throughout, and superior attention to detail - Plus a one-year builder's warranty! Your new home also includes our Smart Home technology package!
Make the Booth your new home at Beaver Dam Crossing today! * Photos are not of actual home or interior features and are representative of floor plan only. *
New construction
$325,990
10764 Beard Way, Bailey, NC 27807
4beds
1,891sqft
Single Family Residence
Built in 2025
0.47 Acres Lot
$326,200 Zestimate®
$172/sqft
$31/mo HOA
What's special
Functional kitchenCovered patioInviting foyerWalk-in pantrySpacious primary bedroomWalk-in closetOpen-concept space
- 33 days |
- 32 |
- 0 |
Zillow last checked: 8 hours ago
Listing updated: November 12, 2025 at 09:45am
Listed by:
D.R. Horton Rocky Mount Team 252-600-3656,
D.R. Horton, Inc.
Source: Hive MLS,MLS#: 100538399 Originating MLS: Rocky Mount Area Association of Realtors
Originating MLS: Rocky Mount Area Association of Realtors
Travel times
Schedule tour
Select your preferred tour type — either in-person or real-time video tour — then discuss available options with the builder representative you're connected with.
Facts & features
Interior
Bedrooms & bathrooms
- Bedrooms: 4
- Bathrooms: 2
- Full bathrooms: 2
Rooms
- Room types: Dining Room
Primary bedroom
- Level: Primary Living Area
Heating
- Other, Fireplace(s), Electric
Cooling
- Central Air
Appliances
- Included: Electric Oven, Built-In Microwave, Dishwasher
- Laundry: Dryer Hookup, Washer Hookup, Laundry Room
Features
- Walk-in Closet(s), Kitchen Island, Pantry, Walk-in Shower, Walk-In Closet(s)
- Flooring: Carpet, Vinyl
- Windows: Thermal Windows
- Attic: Access Only
- Has fireplace: Yes
- Fireplace features: Gas Log
Interior area
- Total structure area: 1,891
- Total interior livable area: 1,891 sqft
Property
Parking
- Total spaces: 2
- Parking features: Garage Faces Front, Attached, Concrete, Garage Door Opener
- Attached garage spaces: 2
Accessibility
- Accessibility features: Accessible Doors
Features
- Levels: One
- Stories: 1
- Patio & porch: Covered, Patio
- Exterior features: Shutters - Functional, Cluster Mailboxes
- Fencing: None
Lot
- Size: 0.47 Acres
Details
- Parcel number: Tbd
- Zoning: R
- Special conditions: Standard
Construction
Type & style
- Home type: SingleFamily
- Property subtype: Single Family Residence
Materials
- Vinyl Siding
- Foundation: Slab
- Roof: Architectural Shingle
Condition
- New construction: Yes
- Year built: 2025
Details
- Builder name: D.R. Horton
Utilities & green energy
- Sewer: Public Sewer
- Water: Public
- Utilities for property: Sewer Available, Water Available
Green energy
- Energy efficient items: Lighting, Thermostat
Community & HOA
Community
- Security: Smoke Detector(s)
- Subdivision: Beaver Dam Crossing
HOA
- Has HOA: Yes
- Amenities included: Maintenance Common Areas, Maintenance Grounds, Street Lights, None
- HOA fee: $375 annually
- HOA name: Keystone Professional Management
- HOA phone: 252-355-8884
Location
- Region: Bailey
Financial & listing details
- Price per square foot: $172/sqft
- Date on market: 10/15/2025
- Cumulative days on market: 164 days
- Listing agreement: Exclusive Agency
- Listing terms: Cash,Conventional,FHA,USDA Loan,VA Loan
About the community
Welcome to Beaver Dam Crossing, a new community located in the charming town of Bailey, NC. This brand-new community showcases an array of our most popular ranch and single family floorplans.
Beaver Dam Crossing offers a serene and convenient setting for homeowners. Nestled in a peaceful rural area, this community provides easy access to major highways, making commuting a breeze to nearby cities like Wilson, Rocky Mount, and Raleigh. Residents can enjoy a relaxed lifestyle with close proximity to local parks, outdoor activities, and the charming downtown areas. With excellent schools and convenient shopping just a short drive away, Beaver Dam Crossing promises a perfect balance of tranquility and accessibility to popular destinations.
With its prime location, variety of floorplan offerings, and modern features, Beaver Dam Crossing is truly a gem. Contact us today to schedule a tour!

10907 Beard Way, Bailey, NC 27807
Source: DR Horton
