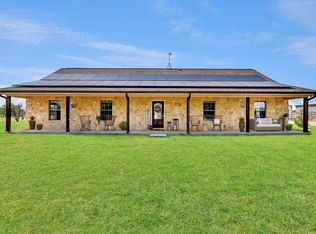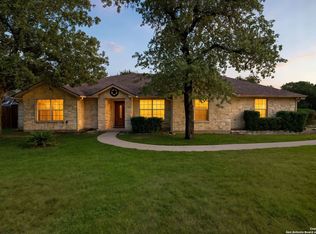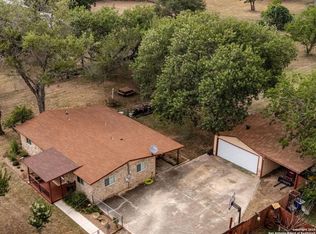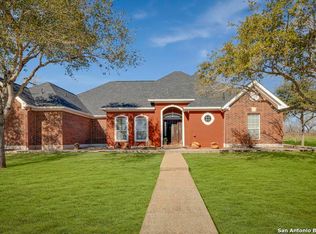This Country Style Home & property are Beautiful!!! 2 story rock home on 3.3 +/- acre. 1948 sf, 3 bedrooms 2.5 baths, fireplace, master suite with double vanities & his & hers closets, plus 2 car garage! Amazing outdoor kitchen entertainment area with a gorgeous backyard view & outdoor fireplace! Enjoy the outdoors & check out the wildlife seen daily here such as deer, turkey, birds & more! Large mature trees, landscaped & fenced yard! Quiet country living just minutes from San Antonio! Definitely a must see! (*Price increase due to additional acreage added*)
Active
Price increase: $40K (9/18)
$539,000
10767 Rosemar Ln, Adkins, TX 78101
3beds
1,948sqft
Est.:
Single Family Residence
Built in 1996
3.3 Acres Lot
$-- Zestimate®
$277/sqft
$-- HOA
What's special
Outdoor kitchen entertainment areaRock homeLandscaped and fenced yardHis and hers closetsLarge mature treesOutdoor fireplaceDouble vanities
- 176 days |
- 226 |
- 22 |
Zillow last checked: 8 hours ago
Listing updated: November 06, 2025 at 07:00am
Listed by:
Jennifer Miller (210)382-9230,
Legacy Home & Ranch Realty
Source: Central Texas MLS,MLS#: 584402 Originating MLS: Four Rivers Association of REALTORS
Originating MLS: Four Rivers Association of REALTORS
Tour with a local agent
Facts & features
Interior
Bedrooms & bathrooms
- Bedrooms: 3
- Bathrooms: 3
- Full bathrooms: 2
- 1/2 bathrooms: 1
Primary bedroom
- Level: Main
Kitchen
- Level: Main
Laundry
- Level: Main
Living room
- Level: Main
Heating
- Multiple Heating Units
Cooling
- 3+ Units
Appliances
- Included: Dishwasher, Electric Cooktop, Electric Water Heater, Multiple Water Heaters, Oven, Some Electric Appliances, Built-In Oven, Cooktop, Microwave, Separate Ice Machine
- Laundry: Washer Hookup, Electric Dryer Hookup, Laundry in Utility Room, Main Level, Laundry Room
Features
- Built-in Features, Ceiling Fan(s), Dining Area, Separate/Formal Dining Room, Double Vanity, Garden Tub/Roman Tub, High Ceilings, His and Hers Closets, Primary Downstairs, Main Level Primary, Multiple Closets, Pull Down Attic Stairs, Separate Shower, Walk-In Closet(s), Breakfast Bar, Custom Cabinets, Kitchen/Family Room Combo, Pantry, Walk-In Pantry
- Flooring: Laminate, Tile
- Attic: Pull Down Stairs
- Number of fireplaces: 1
- Fireplace features: Living Room, Other, See Remarks, Wood Burning, Outside
Interior area
- Total interior livable area: 1,948 sqft
Video & virtual tour
Property
Parking
- Total spaces: 2
- Parking features: Garage
- Garage spaces: 2
Features
- Levels: Two
- Stories: 2
- Patio & porch: Covered, Patio, Porch, Refrigerator
- Exterior features: Covered Patio, Outdoor Kitchen, Porch
- Pool features: None
- Fencing: Back Yard,Front Yard,Game Fence,High Fence,Wood
- Has view: Yes
- View description: None
- Body of water: None
Lot
- Size: 3.3 Acres
Details
- Parcel number: 051220200312
- Horses can be raised: Yes
Construction
Type & style
- Home type: SingleFamily
- Architectural style: Traditional
- Property subtype: Single Family Residence
Materials
- Stone Veneer
- Foundation: Slab
- Roof: Composition,Shingle
Condition
- Resale
- Year built: 1996
Utilities & green energy
- Sewer: Septic Tank
- Water: Community/Coop
- Utilities for property: Electricity Available
Community & HOA
Community
- Features: None
- Subdivision: Wi Daniels Sub County Bl 5122
HOA
- Has HOA: No
Location
- Region: Adkins
Financial & listing details
- Price per square foot: $277/sqft
- Tax assessed value: $265,000
- Date on market: 6/23/2025
- Cumulative days on market: 492 days
- Listing agreement: Exclusive Right To Sell
- Listing terms: Cash,Conventional,FHA,VA Loan
- Electric utility on property: Yes
- Road surface type: Paved
Estimated market value
Not available
Estimated sales range
Not available
Not available
Price history
Price history
| Date | Event | Price |
|---|---|---|
| 9/18/2025 | Price change | $539,000+8%$277/sqft |
Source: | ||
| 4/11/2025 | Listed for sale | $499,000-9.1%$256/sqft |
Source: | ||
| 4/6/2025 | Listing removed | $549,000$282/sqft |
Source: | ||
| 11/8/2024 | Price change | $549,000-4.4%$282/sqft |
Source: | ||
| 8/30/2024 | Price change | $574,000-0.9%$295/sqft |
Source: | ||
Public tax history
Public tax history
| Year | Property taxes | Tax assessment |
|---|---|---|
| 2025 | -- | $265,000 |
| 2024 | $2,134 -1.3% | $265,000 +9% |
| 2023 | $2,161 -32.9% | $243,210 +10% |
Find assessor info on the county website
BuyAbility℠ payment
Est. payment
$3,528/mo
Principal & interest
$2611
Property taxes
$728
Home insurance
$189
Climate risks
Neighborhood: 78101
Nearby schools
GreatSchools rating
- 3/10Tradition Elementary SchoolGrades: PK-5Distance: 4.1 mi
- 3/10East Central Heritage Middle SchoolGrades: 6-8Distance: 4.1 mi
- 3/10East Central High SchoolGrades: 9-12Distance: 2.4 mi
Schools provided by the listing agent
- District: East Central ISD
Source: Central Texas MLS. This data may not be complete. We recommend contacting the local school district to confirm school assignments for this home.
- Loading
- Loading





