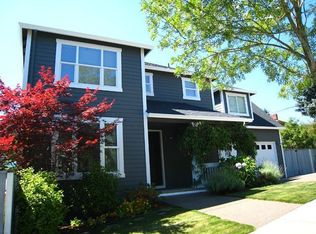Sold
$849,999
10767 SW Adele Dr, Portland, OR 97225
5beds
3,370sqft
Residential, Single Family Residence
Built in 2001
6,534 Square Feet Lot
$815,500 Zestimate®
$252/sqft
$4,566 Estimated rent
Home value
$815,500
$775,000 - $856,000
$4,566/mo
Zestimate® history
Loading...
Owner options
Explore your selling options
What's special
EXCELLENT LOCATION - St. Vincent Hospital, Beaverton Hills Crossing, Hwy26/217, easy access to downtown via Barnes/Cornell, 0.7 miles to Sunset Transit. Professionally landscaped, large private backyard, fenced w water feature. High ceilings & oversized windows throughout. Beautiful kitchen and large granite slab island with eating bar that opens to great FR & kitchen nook. Spacious guest quarters on main level with walk-in closet and full bath. Granite slab countertop throughout.
Zillow last checked: 8 hours ago
Listing updated: September 14, 2023 at 02:52am
Listed by:
William Johnson 760-760-4320,
William E Johnson
Bought with:
Genie Shook, 880600058
John L Scott Portland SW
Source: RMLS (OR),MLS#: 23323354
Facts & features
Interior
Bedrooms & bathrooms
- Bedrooms: 5
- Bathrooms: 3
- Full bathrooms: 3
- Main level bathrooms: 1
Primary bedroom
- Features: Air Cleaner, Bathroom, Central Vacuum, Closet Organizer, Skylight, Granite, High Speed Internet, Sink, Walkin Closet, Walkin Shower, Wallto Wall Carpet
- Level: Upper
- Area: 544
- Dimensions: 17 x 32
Bedroom 2
- Features: Air Cleaner, Central Vacuum, Closet Organizer, Bathtub With Shower, Granite, High Ceilings, High Speed Internet, Walkin Closet, Wallto Wall Carpet
- Level: Main
- Area: 256
- Dimensions: 16 x 16
Bedroom 3
- Features: Air Cleaner, Central Vacuum, Closet Organizer, Great Room, High Speed Internet, Walkin Closet, Wallto Wall Carpet
- Level: Upper
- Area: 132
- Dimensions: 11 x 12
Bedroom 4
- Features: Air Cleaner, Central Vacuum, Double Closet, Wallto Wall Carpet
- Level: Upper
- Area: 168
- Dimensions: 12 x 14
Bedroom 5
- Features: Air Cleaner, Central Vacuum, Double Closet, Wallto Wall Carpet
- Level: Upper
- Area: 266
- Dimensions: 14 x 19
Dining room
- Features: Air Cleaner, Central Vacuum, Formal, French Doors, High Ceilings, Wallto Wall Carpet
- Level: Main
- Area: 132
- Dimensions: 11 x 12
Family room
- Features: Air Cleaner, Central Vacuum, Fireplace Insert, French Doors, Engineered Hardwood, High Ceilings, High Speed Internet, Home Theater
- Level: Main
- Area: 345
- Dimensions: 15 x 23
Kitchen
- Features: Air Cleaner, Central Vacuum, Cook Island, Dishwasher, Disposal, Eat Bar, Eating Area, Family Room Kitchen Combo, French Doors, Double Sinks, Engineered Hardwood, Free Standing Range
- Level: Main
- Area: 210
- Width: 15
Living room
- Features: Air Cleaner, Bay Window, Central Vacuum, French Doors, Wallto Wall Carpet
- Level: Main
- Area: 204
- Dimensions: 12 x 17
Heating
- Forced Air
Cooling
- Central Air
Appliances
- Included: Washer/Dryer, Dishwasher, Disposal, Free-Standing Range, Tank Water Heater
- Laundry: Laundry Room
Features
- Central Vacuum, Granite, High Ceilings, High Speed Internet, Plumbed For Central Vacuum, Double Closet, Closet Organizer, Bathtub With Shower, Walk-In Closet(s), Great Room, Formal, Cook Island, Eat Bar, Eat-in Kitchen, Family Room Kitchen Combo, Double Vanity, Bathroom, Sink, Walkin Shower
- Flooring: Engineered Hardwood, Tile, Wall to Wall Carpet
- Doors: French Doors
- Windows: Bay Window(s), Skylight(s)
- Basement: Crawl Space
- Number of fireplaces: 1
- Fireplace features: Gas, Insert
Interior area
- Total structure area: 3,370
- Total interior livable area: 3,370 sqft
Property
Parking
- Total spaces: 2
- Parking features: Garage Door Opener, Attached
- Attached garage spaces: 2
Features
- Levels: Two
- Stories: 2
- Patio & porch: Patio, Porch
- Exterior features: Gas Hookup, Raised Beds, Water Feature, Yard
- Fencing: Fenced
Lot
- Size: 6,534 sqft
- Features: Commons, Level, Light Rail, On Busline, Sprinkler, SqFt 5000 to 6999
Details
- Additional structures: GasHookup, HomeTheater
- Parcel number: R2102905
- Zoning: Residen
- Other equipment: Air Cleaner, Home Theater
Construction
Type & style
- Home type: SingleFamily
- Architectural style: Contemporary
- Property subtype: Residential, Single Family Residence
Materials
- Cement Siding
- Roof: Shingle
Condition
- Resale
- New construction: No
- Year built: 2001
Utilities & green energy
- Gas: Gas Hookup, Gas
- Sewer: Public Sewer
- Water: Public
Community & neighborhood
Security
- Security features: Security Lights, Fire Sprinkler System
Location
- Region: Portland
Other
Other facts
- Listing terms: Conventional
Price history
| Date | Event | Price |
|---|---|---|
| 9/13/2023 | Sold | $849,999$252/sqft |
Source: | ||
| 8/29/2023 | Pending sale | $849,999$252/sqft |
Source: | ||
| 8/14/2023 | Price change | $849,999-2.9%$252/sqft |
Source: | ||
| 7/20/2023 | Listed for sale | $874,999-0.9%$260/sqft |
Source: | ||
| 7/20/2023 | Listing removed | -- |
Source: Owner | ||
Public tax history
| Year | Property taxes | Tax assessment |
|---|---|---|
| 2025 | $10,757 +4.1% | $489,660 +3% |
| 2024 | $10,331 +5.9% | $475,400 +3% |
| 2023 | $9,754 +4.5% | $461,560 +3% |
Find assessor info on the county website
Neighborhood: West Haven-Sylvan
Nearby schools
GreatSchools rating
- 7/10West Tualatin View Elementary SchoolGrades: K-5Distance: 1.1 mi
- 7/10Cedar Park Middle SchoolGrades: 6-8Distance: 1 mi
- 7/10Beaverton High SchoolGrades: 9-12Distance: 2.5 mi
Schools provided by the listing agent
- Elementary: W Tualatin View
- Middle: Cedar Park
- High: Beaverton
Source: RMLS (OR). This data may not be complete. We recommend contacting the local school district to confirm school assignments for this home.
Get a cash offer in 3 minutes
Find out how much your home could sell for in as little as 3 minutes with a no-obligation cash offer.
Estimated market value
$815,500
Get a cash offer in 3 minutes
Find out how much your home could sell for in as little as 3 minutes with a no-obligation cash offer.
Estimated market value
$815,500
