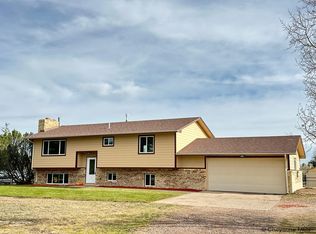Sold
Price Unknown
10769 Portugee Phillips Rd, Cheyenne, WY 82009
3beds
2,536sqft
Rural Residential, Residential
Built in 1971
3.51 Acres Lot
$627,400 Zestimate®
$--/sqft
$2,601 Estimated rent
Home value
$627,400
$590,000 - $671,000
$2,601/mo
Zestimate® history
Loading...
Owner options
Explore your selling options
What's special
This incredible and unique horse property is surrounded in trees and feels like a little oasis. The lovely well kept and updated home features three bedrooms 3 freshly updated bathrooms and a 2 car garage. The horse amenities offer a nice sized arena 7 working stalls with automatic waterers, hay storage, two tack rooms, wash stall with hot and cold water! So close to town and shopping but perfectly private!
Zillow last checked: 8 hours ago
Listing updated: July 03, 2024 at 01:04pm
Listed by:
Allison Bailey 307-640-9222,
#1 Properties
Bought with:
Kathy Mcintyre
OUR323.com
Source: Cheyenne BOR,MLS#: 93601
Facts & features
Interior
Bedrooms & bathrooms
- Bedrooms: 3
- Bathrooms: 3
- Full bathrooms: 2
- 3/4 bathrooms: 1
Primary bedroom
- Level: Upper
- Area: 168
- Dimensions: 14 x 12
Bedroom 2
- Level: Upper
- Area: 132
- Dimensions: 12 x 11
Bedroom 3
- Level: Upper
- Area: 110
- Dimensions: 11 x 10
Bathroom 1
- Features: Full
- Level: Upper
Bathroom 2
- Features: Full
- Level: Lower
Bathroom 3
- Features: 3/4
- Level: Upper
Dining room
- Level: Main
- Area: 100
- Dimensions: 10 x 10
Family room
- Level: Lower
- Area: 560
- Dimensions: 28 x 20
Kitchen
- Level: Main
- Area: 120
- Dimensions: 10 x 12
Living room
- Level: Main
- Area: 192
- Dimensions: 12 x 16
Heating
- Baseboard, Natural Gas
Cooling
- None
Appliances
- Included: Dishwasher, Disposal, Dryer, Range, Refrigerator, Washer
- Laundry: Lower Level
Features
- Den/Study/Office, Eat-in Kitchen, Pantry, Separate Dining
- Windows: Bay Window(s), Wood Frames
- Basement: Walk-Out Access
- Number of fireplaces: 2
- Fireplace features: Two, Wood Burning Stove
Interior area
- Total structure area: 2,536
- Total interior livable area: 2,536 sqft
- Finished area above ground: 1,892
Property
Parking
- Total spaces: 2
- Parking features: 2 Car Attached, RV Access/Parking
- Attached garage spaces: 2
Accessibility
- Accessibility features: None
Features
- Levels: Tri-Level
- Patio & porch: Covered Deck
- Exterior features: Dog Run, Sprinkler System
- Fencing: Front Yard,Back Yard
Lot
- Size: 3.51 Acres
- Dimensions: 152896
- Features: Pasture
Details
- Additional structures: Workshop, Outbuilding, Arena, Barn(s), Corral(s), Loafing Shed, Tack Room
- Parcel number: 17312000200000
- Special conditions: None of the Above
- Horses can be raised: Yes
Construction
Type & style
- Home type: SingleFamily
- Property subtype: Rural Residential, Residential
Materials
- Wood/Hardboard
- Foundation: Basement
- Roof: Composition/Asphalt
Condition
- New construction: No
- Year built: 1971
Utilities & green energy
- Electric: Black Hills Energy
- Gas: Black Hills Energy
- Sewer: Septic Tank
- Water: Well
Community & neighborhood
Location
- Region: Cheyenne
- Subdivision: Project N
Other
Other facts
- Listing agreement: N
- Listing terms: Cash,Conventional,FHA,VA Loan
Price history
| Date | Event | Price |
|---|---|---|
| 7/2/2024 | Sold | -- |
Source: | ||
| 6/4/2024 | Pending sale | $595,000$235/sqft |
Source: | ||
| 5/30/2024 | Listed for sale | $595,000$235/sqft |
Source: | ||
| 1/2/2018 | Sold | -- |
Source: Agent Provided Report a problem | ||
| 6/15/2017 | Sold | -- |
Source: | ||
Public tax history
| Year | Property taxes | Tax assessment |
|---|---|---|
| 2024 | $2,947 +5.4% | $43,855 +3% |
| 2023 | $2,797 +8.8% | $42,566 +11.2% |
| 2022 | $2,572 +14.3% | $38,282 +14.6% |
Find assessor info on the county website
Neighborhood: 82009
Nearby schools
GreatSchools rating
- 5/10Prairie Wind ElementaryGrades: K-6Distance: 0.4 mi
- 6/10McCormick Junior High SchoolGrades: 7-8Distance: 3 mi
- 7/10Central High SchoolGrades: 9-12Distance: 3.2 mi
