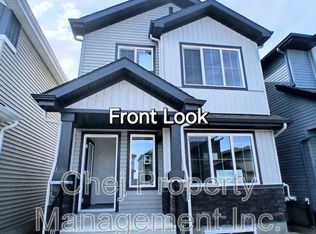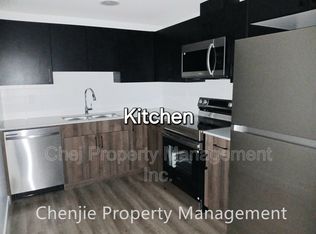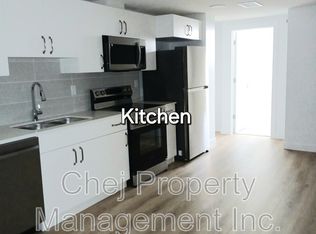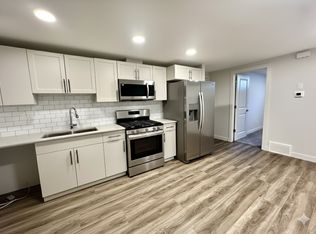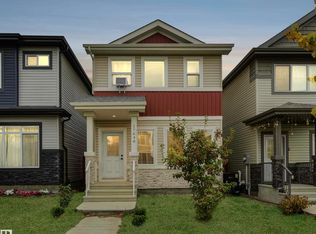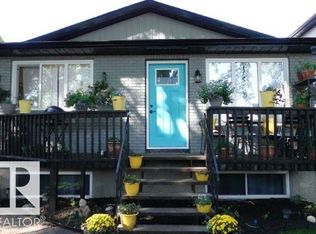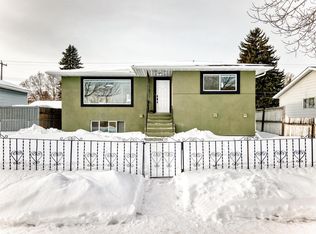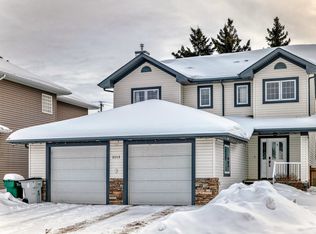NO CONDO FEES! Welcome to the wonderful community of Cy Becker, located close to shopping, parks and schools. This stunning home offers 1300 sqft of living space and 2 primary bedrooms. Nothing has been spared, complete with high end upgrades throughout. Upon entering, easy access to the double attached garage with tandem parking on one side that fits an oversized vehicle. Up one level, complete with luxury vinyl plank, is the main floor with large living room featuring an electric fireplace, custom built storage cabinets in the TV wall and convenient access to the balcony. Gorgeous chef's kitchen perfect for entertaining, tons of cabinets with custom hardware, quartz counters, large center island, custom extended coffee bar with additional cabinets, upgraded S/S appliances, pantry and dining area. Upstairs offers 2 generous size primary bedrooms, each complete with it's own 4-piece ensuite and walk-in closet. A few other upgrades include light fixtures, plumbing fixtures, plush carpets and more.
For sale
C$394,900
1077 Cy Becker Rd, Edmonton, AB T5Y 4A2
2beds
1,302sqft
Single Family Residence, Residential Attached
Built in 2021
-- sqft lot
$-- Zestimate®
C$303/sqft
C$-- HOA
What's special
Double attached garageLuxury vinyl plankElectric fireplaceCustom built storage cabinetsQuartz countersLarge center islandCustom extended coffee bar
- 66 days |
- 15 |
- 0 |
Zillow last checked: 8 hours ago
Listing updated: November 07, 2025 at 10:40am
Listed by:
Billy Assaf,
RE/MAX River City
Source: RAE,MLS®#: E4465105
Facts & features
Interior
Bedrooms & bathrooms
- Bedrooms: 2
- Bathrooms: 3
- Full bathrooms: 2
- 1/2 bathrooms: 1
Primary bedroom
- Level: Upper
Heating
- Forced Air-1, Natural Gas
Appliances
- Included: Dishwasher-Built-In, Dryer, Microwave Hood Fan, Refrigerator, Electric Stove, Washer
Features
- Flooring: Carpet, Vinyl Plank
- Basement: None, No Basement
- Fireplace features: Electric
Interior area
- Total structure area: 1,302
- Total interior livable area: 1,302 sqft
Property
Parking
- Total spaces: 2
- Parking features: Double Garage Attached
- Attached garage spaces: 2
Features
- Levels: 2 Storey,2
- Exterior features: Landscaped, Playground Nearby
- Pool features: Community, Public Swimming Pool
- Fencing: Fenced
Lot
- Features: Near Golf Course, Landscaped, Playground Nearby, Near Public Transit, Schools, Shopping Nearby, Golf Nearby, Public Transportation
Construction
Type & style
- Home type: SingleFamily
- Property subtype: Single Family Residence, Residential Attached
- Attached to another structure: Yes
Materials
- Foundation: Concrete Perimeter
- Roof: Asphalt
Condition
- Year built: 2021
Community & HOA
Community
- Features: See Remarks
- Security: Carbon Monoxide Detectors, Smoke Detector(s), Detectors Smoke
Location
- Region: Edmonton
Financial & listing details
- Price per square foot: C$303/sqft
- Date on market: 11/7/2025
- Ownership: Private
Billy Assaf
By pressing Contact Agent, you agree that the real estate professional identified above may call/text you about your search, which may involve use of automated means and pre-recorded/artificial voices. You don't need to consent as a condition of buying any property, goods, or services. Message/data rates may apply. You also agree to our Terms of Use. Zillow does not endorse any real estate professionals. We may share information about your recent and future site activity with your agent to help them understand what you're looking for in a home.
Price history
Price history
Price history is unavailable.
Public tax history
Public tax history
Tax history is unavailable.Climate risks
Neighborhood: Pilot Sounds
Nearby schools
GreatSchools rating
No schools nearby
We couldn't find any schools near this home.
- Loading
