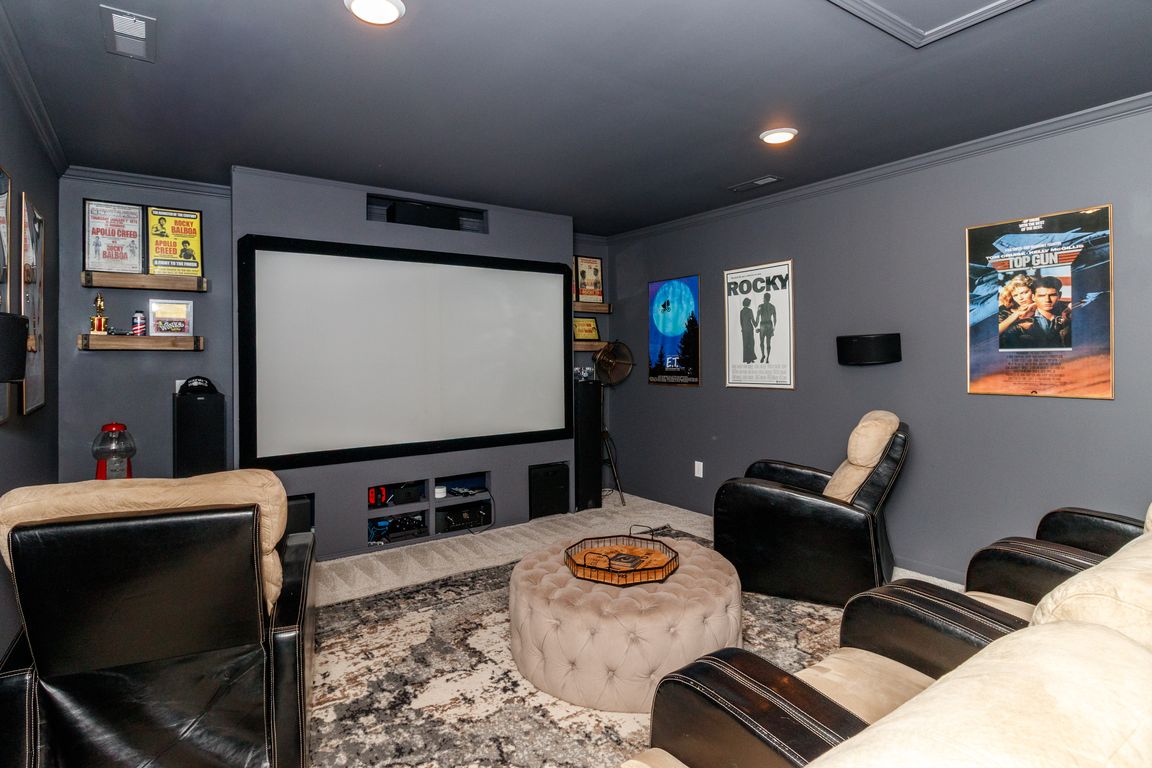
Active
$734,000
6beds
3,491sqft
1077 Dunwoody Dr, Indian Land, SC 29707
6beds
3,491sqft
Single family residence
Built in 2017
0.25 Acres
2 Attached garage spaces
$210 price/sqft
$330 quarterly HOA fee
What's special
Murphy bedSpa worthy ensuite bathScreen porchExtended patio
Who said suburb life couldn't be fab? Red carpet living starts at this GLAMOROUS home that has been styled for those who don't do average. 5 star Chef's kitchen with a LUX PRO Stainless Steel refrigerator, pot filler, white cabinets with statement hardware and fixtures to impress the toughest critics. Oscar ...
- 7 days
- on Zillow |
- 1,043 |
- 56 |
Likely to sell faster than
Source: Canopy MLS as distributed by MLS GRID,MLS#: 4293688
Travel times
Kitchen
Breakfast Nook
Living Room
Flex Space
Dry bar serving bar
Office
Main Level Guest Suite/Full bath/Closet
Main level guest full bath
Main level powder room
Dining Room
Foyer
Primary Bedroom
Primary Bathroom
Bedroom 3
Bedroom 4
Bedroom 5
Theater | Bonus | Bedroom 6
Upstairs Guest Bath
Finished storage space
Laundry Room
Screen Porch
Backyard
Community Amenities
Zillow last checked: 7 hours ago
Listing updated: 22 hours ago
Listing Provided by:
Danielle Edwards info@soldondanielle.com,
RE/MAX Executive,
Amy Rottman,
RE/MAX Executive
Source: Canopy MLS as distributed by MLS GRID,MLS#: 4293688
Facts & features
Interior
Bedrooms & bathrooms
- Bedrooms: 6
- Bathrooms: 5
- Full bathrooms: 3
- 1/2 bathrooms: 2
- Main level bedrooms: 1
Primary bedroom
- Features: Ceiling Fan(s), En Suite Bathroom, Walk-In Closet(s)
- Level: Upper
Bedroom s
- Features: En Suite Bathroom
- Level: Main
Bedroom s
- Level: Upper
Bedroom s
- Level: Upper
Bedroom s
- Features: Ceiling Fan(s)
- Level: Upper
Bathroom full
- Level: Main
Bathroom half
- Level: Main
Bathroom full
- Level: Upper
Other
- Level: Upper
Den
- Level: Main
Dining area
- Level: Main
Dining room
- Level: Main
Kitchen
- Features: Kitchen Island, Open Floorplan, Walk-In Pantry
- Level: Main
Laundry
- Level: Upper
Living room
- Level: Main
Study
- Level: Main
Heating
- Forced Air, Natural Gas
Cooling
- Ceiling Fan(s), Central Air
Appliances
- Included: Convection Oven, Dishwasher, Disposal, Exhaust Hood, Gas Cooktop, Gas Water Heater, Microwave, Refrigerator
- Laundry: Laundry Closet, Upper Level
Features
- Breakfast Bar, Built-in Features, Drop Zone, Soaking Tub, Kitchen Island, Open Floorplan, Walk-In Closet(s)
- Flooring: Carpet, Hardwood, Tile
- Has basement: No
Interior area
- Total structure area: 3,491
- Total interior livable area: 3,491 sqft
- Finished area above ground: 3,491
- Finished area below ground: 0
Video & virtual tour
Property
Parking
- Total spaces: 2
- Parking features: Driveway, Attached Garage, Garage Faces Front, Garage on Main Level
- Attached garage spaces: 2
- Has uncovered spaces: Yes
- Details: Plumbing/sink in garage
Features
- Levels: Two
- Stories: 2
- Patio & porch: Covered, Front Porch, Patio, Rear Porch, Screened
- Exterior features: In-Ground Irrigation
- Pool features: Community
- Fencing: Fenced
Lot
- Size: 0.25 Acres
Details
- Parcel number: 0008P0E002.00
- Zoning: PDD
- Special conditions: Standard
Construction
Type & style
- Home type: SingleFamily
- Architectural style: Transitional
- Property subtype: Single Family Residence
Materials
- Fiber Cement
- Foundation: Slab
- Roof: Shingle
Condition
- New construction: No
- Year built: 2017
Details
- Builder model: Northridge
- Builder name: PULTE
Utilities & green energy
- Sewer: County Sewer
- Water: County Water
- Utilities for property: Cable Available
Community & HOA
Community
- Features: Clubhouse, Dog Park, Fitness Center, Game Court, Picnic Area, Playground, Sidewalks, Street Lights, Walking Trails
- Security: Carbon Monoxide Detector(s), Smoke Detector(s)
- Subdivision: Bridgemill
HOA
- Has HOA: Yes
- HOA fee: $330 quarterly
- HOA name: CAMS
- HOA phone: 980-312-5591
Location
- Region: Indian Land
Financial & listing details
- Price per square foot: $210/sqft
- Tax assessed value: $708,600
- Annual tax amount: $4,649
- Date on market: 8/22/2025
- Listing terms: Cash,Conventional,FHA,VA Loan
- Exclusions: Wall candles dining room
- Road surface type: Concrete, Paved