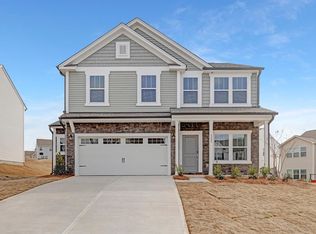Closed
$399,000
1077 River Haven Ave SW, Concord, NC 28025
3beds
2,256sqft
Single Family Residence
Built in 2021
0.15 Acres Lot
$398,900 Zestimate®
$177/sqft
$2,370 Estimated rent
Home value
$398,900
$371,000 - $431,000
$2,370/mo
Zestimate® history
Loading...
Owner options
Explore your selling options
What's special
5K in Seller paid closing costs offered. Welcome to this beautifully maintained 3-bedroom, 2.5-bath home built in 2021, nestled in desirable Haven at Rocky River community. This popular Hudson plan offers modern comfort with a thoughtfully designed open floor plan, ideal for both everyday living and entertaining. The main floor features a spacious kitchen with ample counter space, seamlessly flowing into a large family room. A dedicated office provides a quiet workspace or flexible room to suit your needs. Entire home was painted less than a year ago. Upstairs, the primary suite is a true retreat, complete with a seating area, a luxurious garden tub, and a large walk-in closet. Two additional bedrooms, a convenient laundry room, and loft provide plenty of extra space. The oversized two-car garage, enhanced with installed storage racks and a slat wall system, offers organization and utility. Located close to everything, this home combines modern living and functionality.
Zillow last checked: 8 hours ago
Listing updated: October 09, 2025 at 12:03pm
Listing Provided by:
Dakeita Vanderburg dakeita.vanderburg@allentate.com,
Howard Hanna Allen Tate Concord
Bought with:
Brian Hayes
Hudson Advantage Realty
Source: Canopy MLS as distributed by MLS GRID,MLS#: 4261569
Facts & features
Interior
Bedrooms & bathrooms
- Bedrooms: 3
- Bathrooms: 3
- Full bathrooms: 2
- 1/2 bathrooms: 1
Primary bedroom
- Level: Upper
Bedroom s
- Level: Upper
Bedroom s
- Level: Upper
Bathroom full
- Level: Upper
Bathroom full
- Level: Main
Bathroom half
- Level: Main
Dining area
- Level: Main
Flex space
- Level: Main
Kitchen
- Level: Main
Laundry
- Level: Upper
Living room
- Level: Main
Loft
- Level: Upper
Heating
- Central, Heat Pump
Cooling
- Electric
Appliances
- Included: Dishwasher, Disposal, Electric Cooktop, Electric Oven, Electric Water Heater, Microwave, Plumbed For Ice Maker, Refrigerator
- Laundry: Utility Room, Upper Level
Features
- Breakfast Bar, Drop Zone, Kitchen Island, Open Floorplan, Pantry, Walk-In Closet(s)
- Flooring: Carpet, Vinyl
- Doors: Insulated Door(s)
- Windows: Insulated Windows
- Has basement: No
Interior area
- Total structure area: 2,256
- Total interior livable area: 2,256 sqft
- Finished area above ground: 2,256
- Finished area below ground: 0
Property
Parking
- Total spaces: 6
- Parking features: Driveway, Attached Garage, Garage Faces Front, Keypad Entry, Garage on Main Level
- Attached garage spaces: 2
- Uncovered spaces: 4
Features
- Levels: Two
- Stories: 2
- Patio & porch: Front Porch
Lot
- Size: 0.15 Acres
- Features: Level
Details
- Parcel number: 55375898250000
- Zoning: RC-CD
- Special conditions: Standard
Construction
Type & style
- Home type: SingleFamily
- Architectural style: Traditional
- Property subtype: Single Family Residence
Materials
- Stone Veneer, Vinyl
- Foundation: Slab
- Roof: Shingle
Condition
- New construction: No
- Year built: 2021
Utilities & green energy
- Sewer: Public Sewer
- Water: City
- Utilities for property: Cable Connected, Electricity Connected
Community & neighborhood
Security
- Security features: Carbon Monoxide Detector(s)
Location
- Region: Concord
- Subdivision: Haven at Rocky River
HOA & financial
HOA
- Has HOA: Yes
- HOA fee: $550 annually
- Association name: Red Rock
- Association phone: 888-757-3376
Other
Other facts
- Listing terms: Cash,Conventional,FHA,VA Loan
- Road surface type: Concrete, Paved
Price history
| Date | Event | Price |
|---|---|---|
| 10/9/2025 | Sold | $399,000$177/sqft |
Source: | ||
| 8/22/2025 | Price change | $399,000-2.2%$177/sqft |
Source: | ||
| 7/31/2025 | Price change | $408,000-0.7%$181/sqft |
Source: | ||
| 6/24/2025 | Price change | $411,000-1.2%$182/sqft |
Source: | ||
| 6/9/2025 | Price change | $416,000-2.3%$184/sqft |
Source: | ||
Public tax history
| Year | Property taxes | Tax assessment |
|---|---|---|
| 2024 | $3,674 +12.8% | $368,840 +38.2% |
| 2023 | $3,256 | $266,860 |
| 2022 | $3,256 +364.1% | $266,860 +364.1% |
Find assessor info on the county website
Neighborhood: 28025
Nearby schools
GreatSchools rating
- 4/10A T Allen ElementaryGrades: K-5Distance: 3.2 mi
- 4/10C. C. Griffin Middle SchoolGrades: 6-8Distance: 2.3 mi
- 4/10Central Cabarrus HighGrades: 9-12Distance: 2.7 mi
Schools provided by the listing agent
- Elementary: A.T. Allen
- Middle: C.C. Griffin
- High: Central Cabarrus
Source: Canopy MLS as distributed by MLS GRID. This data may not be complete. We recommend contacting the local school district to confirm school assignments for this home.
Get a cash offer in 3 minutes
Find out how much your home could sell for in as little as 3 minutes with a no-obligation cash offer.
Estimated market value
$398,900
Get a cash offer in 3 minutes
Find out how much your home could sell for in as little as 3 minutes with a no-obligation cash offer.
Estimated market value
$398,900
