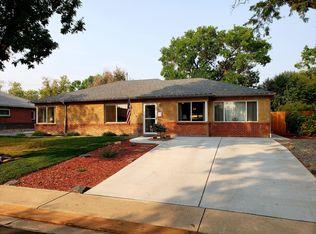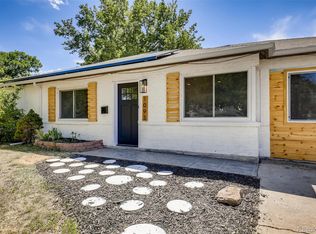Sold for $450,000 on 02/02/24
$450,000
1077 Scranton Street, Aurora, CO 80011
4beds
1,621sqft
Single Family Residence
Built in 1953
7,797 Square Feet Lot
$426,900 Zestimate®
$278/sqft
$2,573 Estimated rent
Home value
$426,900
$406,000 - $448,000
$2,573/mo
Zestimate® history
Loading...
Owner options
Explore your selling options
What's special
Welcome to 1077 Scranton Street, a stunning ranch-style home nestled in the heart of Aurora, CO. This meticulously maintained property offers a perfect blend of comfort, style, and eco-conscious living. Boasting a unique and award-winning xeriscaped front yard, this residence not only captivates with its curb appeal but also reflects a commitment to sustainable landscaping. As you make your way into the home you are greeted by a wonderfully sized living room that flows into the designated dining area and kitchen. Right down the hall you will find a stunning bathroom featuring a beautifully finished, custom steam shower. Alongside two of the guest bedrooms you will discover the primary bedroom and bathroom that offer a private suite to enjoy. On the opposite side of the home you will find the fourth bedroom; currently set up for an office but can easily be converted into another spacious bedroom. This thoughtful floor plan offers versatility, making it easy to customize each room to suit your lifestyle. The heart of this home is its inviting kitchen. This kitchen is fully equipped with all of the appliances including a gas range and hood. Whether you're preparing a gourmet meal or enjoying a quick snack, the kitchen's functionality and style seamlessly come together. The breakfast bar adds a touch of modern convenience, creating a perfect spot for casual dining or a gathering place for friends and family. Beyond the interior, the property extends its elegance to the outdoor living spaces. Beautifully landscaped, an outdoor basketball court, and an oversized, covered patio; this backyard was built for enjoying Colorado's sunny days and entertaining guests! This home provides easy access to local amenities, schools, and parks. Don't miss the opportunity to experience the comfort and charm of this ranch-style gem. Schedule a tour today and discover the unique features and welcoming atmosphere that 1077 Scranton Street has to offer. Welcome home!
Zillow last checked: 8 hours ago
Listing updated: October 01, 2024 at 10:54am
Listed by:
Danzic Knaub 303-960-2219 danzic.knaub@compass.com,
Compass - Denver
Bought with:
Jesse Roberts, 100035889
MODUS Real Estate
Source: REcolorado,MLS#: 9071439
Facts & features
Interior
Bedrooms & bathrooms
- Bedrooms: 4
- Bathrooms: 2
- Full bathrooms: 2
- Main level bathrooms: 2
- Main level bedrooms: 4
Primary bedroom
- Level: Main
Bedroom
- Level: Main
Bedroom
- Level: Main
Bedroom
- Level: Main
Primary bathroom
- Level: Main
Bathroom
- Level: Main
Dining room
- Level: Main
Kitchen
- Level: Main
Laundry
- Level: Main
Living room
- Level: Main
Heating
- Forced Air
Cooling
- None
Appliances
- Included: Dishwasher, Dryer, Microwave, Range, Refrigerator, Washer
- Laundry: In Unit
Features
- Flooring: Carpet, Vinyl
- Windows: Window Coverings
- Has basement: No
- Common walls with other units/homes: No Common Walls
Interior area
- Total structure area: 1,621
- Total interior livable area: 1,621 sqft
- Finished area above ground: 1,621
Property
Parking
- Total spaces: 2
- Parking features: Concrete
- Details: Off Street Spaces: 2
Features
- Levels: One
- Stories: 1
- Patio & porch: Covered
- Exterior features: Garden, Private Yard, Rain Gutters, Smart Irrigation
- Fencing: Full
Lot
- Size: 7,797 sqft
- Features: Level
- Residential vegetation: Xeriscaping
Details
- Parcel number: 031059496
- Special conditions: Standard
Construction
Type & style
- Home type: SingleFamily
- Property subtype: Single Family Residence
Materials
- Brick
- Roof: Composition
Condition
- Year built: 1953
Utilities & green energy
- Sewer: Public Sewer
- Water: Public
- Utilities for property: Electricity Connected, Natural Gas Connected
Community & neighborhood
Security
- Security features: Carbon Monoxide Detector(s), Smoke Detector(s)
Location
- Region: Aurora
- Subdivision: Hoffman Town 3rd Flg
Other
Other facts
- Listing terms: Cash,Conventional,FHA,VA Loan
- Ownership: Individual
- Road surface type: Paved
Price history
| Date | Event | Price |
|---|---|---|
| 2/2/2024 | Sold | $450,000$278/sqft |
Source: | ||
| 1/1/2024 | Pending sale | $450,000$278/sqft |
Source: | ||
| 12/8/2023 | Listed for sale | $450,000+520.7%$278/sqft |
Source: | ||
| 10/3/1994 | Sold | $72,500$45/sqft |
Source: Public Record | ||
Public tax history
| Year | Property taxes | Tax assessment |
|---|---|---|
| 2024 | $2,328 +8.2% | $25,045 -13.7% |
| 2023 | $2,152 -3.1% | $29,008 +35.3% |
| 2022 | $2,222 | $21,434 -2.8% |
Find assessor info on the county website
Neighborhood: Jewell Heights - Hoffman Heights
Nearby schools
GreatSchools rating
- 3/10Vaughn Elementary SchoolGrades: PK-5Distance: 0.3 mi
- 4/10Aurora Central High SchoolGrades: PK-12Distance: 0.6 mi
- 4/10North Middle School Health Sciences And TechnologyGrades: 6-8Distance: 1.1 mi
Schools provided by the listing agent
- Elementary: Vaughn
- Middle: South
- High: Aurora Central
- District: Adams-Arapahoe 28J
Source: REcolorado. This data may not be complete. We recommend contacting the local school district to confirm school assignments for this home.
Get a cash offer in 3 minutes
Find out how much your home could sell for in as little as 3 minutes with a no-obligation cash offer.
Estimated market value
$426,900
Get a cash offer in 3 minutes
Find out how much your home could sell for in as little as 3 minutes with a no-obligation cash offer.
Estimated market value
$426,900

