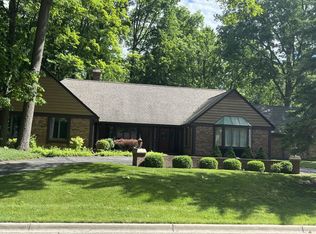Sold for $275,000 on 10/16/24
$275,000
1077 Springborrow Dr, Flint, MI 48532
4beds
3,660sqft
Single Family Residence
Built in 1968
0.57 Acres Lot
$299,700 Zestimate®
$75/sqft
$2,947 Estimated rent
Home value
$299,700
$267,000 - $336,000
$2,947/mo
Zestimate® history
Loading...
Owner options
Explore your selling options
What's special
Gorgeous home on a wooded lot! 4 Beds, one of which is large enough to be 2 bedrooms and is divided by a well built desk/shelving unit that serves both sides. Gas Fireplace in the Primary suite which also has a Private balcony overlooking the back yard. Second floor laundry room , closet space everywhere. Partially finished basement.
Easy to show, BATVAI, Listing agent has a financial interest in the home.
Zillow last checked: 8 hours ago
Listing updated: August 16, 2025 at 12:15am
Listed by:
Aaron C Adkins 810-730-9339,
Brookstone, Realtors LLC
Bought with:
Shantonya Scott, 6501404891
Front Page Properties
Source: Realcomp II,MLS#: 20240019900
Facts & features
Interior
Bedrooms & bathrooms
- Bedrooms: 4
- Bathrooms: 3
- Full bathrooms: 2
- 1/2 bathrooms: 1
Heating
- Forced Air, Natural Gas
Cooling
- Attic Fan, Central Air
Appliances
- Included: Built In Electric Oven, Dishwasher, Double Oven, Electric Cooktop, Free Standing Refrigerator, Microwave
Features
- Basement: Partially Finished
- Has fireplace: Yes
- Fireplace features: Family Room, Gas, Master Bedroom, Wood Burning
Interior area
- Total interior livable area: 3,660 sqft
- Finished area above ground: 2,860
- Finished area below ground: 800
Property
Parking
- Total spaces: 2
- Parking features: Two Car Garage, Attached
- Attached garage spaces: 2
Features
- Levels: Two
- Stories: 2
- Entry location: GroundLevelwSteps
- Patio & porch: Covered, Patio, Porch
- Exterior features: Balcony
- Pool features: None
Lot
- Size: 0.57 Acres
- Dimensions: 126.00 x 200.00
Details
- Parcel number: 0707579027
- Special conditions: Short Sale No,Standard
Construction
Type & style
- Home type: SingleFamily
- Architectural style: Colonial,Contemporary
- Property subtype: Single Family Residence
Materials
- Brick, Wood Siding
- Foundation: Basement, Block, Sump Pump
- Roof: Asphalt
Condition
- New construction: No
- Year built: 1968
Utilities & green energy
- Sewer: Septic Tank
- Water: Public
Community & neighborhood
Location
- Region: Flint
- Subdivision: WESTERN HILLS NO 3
Other
Other facts
- Listing agreement: Exclusive Right To Sell
- Listing terms: Cash,Conventional
Price history
| Date | Event | Price |
|---|---|---|
| 10/17/2024 | Pending sale | $285,000+3.6%$78/sqft |
Source: | ||
| 10/16/2024 | Sold | $275,000-3.5%$75/sqft |
Source: | ||
| 3/29/2024 | Listed for sale | $285,000+221.5%$78/sqft |
Source: | ||
| 5/15/2023 | Sold | $88,647-44.6%$24/sqft |
Source: Public Record | ||
| 12/24/1993 | Sold | $160,000$44/sqft |
Source: | ||
Public tax history
| Year | Property taxes | Tax assessment |
|---|---|---|
| 2024 | $3,512 | $110,400 +5% |
| 2023 | -- | $105,100 +5.4% |
| 2022 | -- | $99,700 +5.2% |
Find assessor info on the county website
Neighborhood: 48532
Nearby schools
GreatSchools rating
- 5/10Randels Elementary SchoolGrades: K-5Distance: 1.5 mi
- 5/10Carman-Ainsworth High SchoolGrades: 8-12Distance: 1.5 mi
- 3/10Dye Elementary SchoolGrades: K-5Distance: 2.1 mi

Get pre-qualified for a loan
At Zillow Home Loans, we can pre-qualify you in as little as 5 minutes with no impact to your credit score.An equal housing lender. NMLS #10287.
Sell for more on Zillow
Get a free Zillow Showcase℠ listing and you could sell for .
$299,700
2% more+ $5,994
With Zillow Showcase(estimated)
$305,694