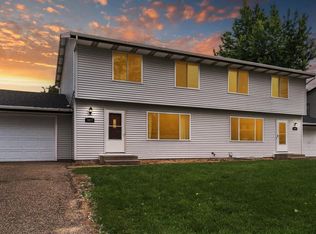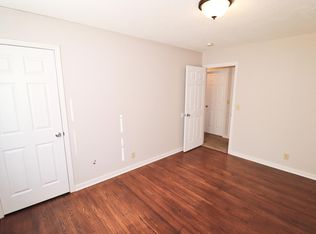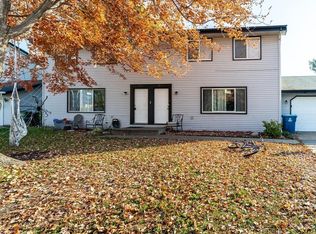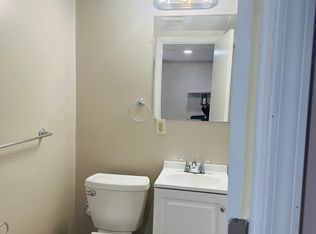Closed
$491,000
1077 Thorndale Ave, New Brighton, MN 55112
7beds
4baths
3,888sqft
Duplex Side by Side
Built in 1972
-- sqft lot
$493,300 Zestimate®
$126/sqft
$2,221 Estimated rent
Home value
$493,300
$444,000 - $548,000
$2,221/mo
Zestimate® history
Loading...
Owner options
Explore your selling options
What's special
Rare side by side duplex in coveted pocket of New Brighton. Large unit sizes with 3 beds 1.5 baths one side and a 4 beds 1.5 baths unit on the other side. Both have their own 1 car attached garage. No common areas, each side feels like it’s own single family home or townhome. New roof 2025 for low insurance costs, newer windows/siding/water heaters. Many big ticket items have been done recently, bring your ideas for new cosmetics or live/rent how it is. Ideal layouts in each unit with living/dining/kitchen/half bath on main floor, 3 bedrooms and a full bath upstairs, partially finished basement with living space/bedroom. Generous room sizes throughout! Unfinished portion of the basement has a laundry room and plenty of storage space. Each side has it's own furnace/water heater/central AC with separate gas/electric. Both units have a sliding glass door leading to a backyard deck with large backyards for kids to play. A+ location for a duplex, within the Mounds View school district, not on a busy road, multiple park/playground options nearby, trail leading to Pike Lake/Long Lake steps away. Less than 5 minutes from Pike Lake Elementary, Highview MS, 694, 35W, walk to Cowboy Jacks/LA Fitness/Turritos. Quiet, safe, accessible. Incredible opportunity to invest or owner occupy. The location and floorplan draw in high rents. Potential value add by simply increasing rents, updating finishes, adding another bath to the basement or an egress window to make a 4th bedroom to the 3 bedroom side. Come see it today!
Zillow last checked: 8 hours ago
Listing updated: July 16, 2025 at 07:18am
Listed by:
Taylor Matzoll 612-242-0153,
Coldwell Banker Realty
Bought with:
Brian Raney
HomeAvenue Inc
Source: NorthstarMLS as distributed by MLS GRID,MLS#: 6733601
Facts & features
Interior
Bedrooms & bathrooms
- Bedrooms: 7
- Bathrooms: 4
Heating
- Forced Air
Features
- Basement: Block,Daylight,Egress Window(s),Full,Partially Finished
Interior area
- Total structure area: 3,888
- Total interior livable area: 3,888 sqft
- Finished area above ground: 2,592
- Finished area below ground: 630
Property
Parking
- Total spaces: 2
- Parking features: Garage
- Garage spaces: 2
- Details: Garage Dimensions (21x13.6)
Accessibility
- Accessibility features: None
Features
- Levels: Two
- Fencing: Wood
Lot
- Size: 10,454 sqft
- Dimensions: 97 x 134 x 127 x 96
Details
- Foundation area: 1296
- Parcel number: 193023430027
Construction
Type & style
- Home type: MultiFamily
- Property subtype: Duplex Side by Side
Materials
- Vinyl Siding, Block
Condition
- Age of Property: 53
- New construction: No
- Year built: 1972
Utilities & green energy
- Electric: Circuit Breakers
- Gas: Natural Gas
- Sewer: City Sewer/Connected
- Water: City Water/Connected
Community & neighborhood
Location
- Region: New Brighton
- Subdivision: Pike Lake Terrace 3
Price history
| Date | Event | Price |
|---|---|---|
| 7/9/2025 | Sold | $491,000+1.2%$126/sqft |
Source: | ||
| 7/5/2025 | Pending sale | $485,000$125/sqft |
Source: | ||
| 6/6/2025 | Listed for sale | $485,000+248.9%$125/sqft |
Source: | ||
| 3/15/1995 | Sold | $139,000$36/sqft |
Source: Agent Provided | ||
Public tax history
| Year | Property taxes | Tax assessment |
|---|---|---|
| 2024 | $4,992 -10.7% | $434,300 +14.9% |
| 2023 | $5,592 -3.5% | $378,100 +6.5% |
| 2022 | $5,794 +0.2% | $355,000 +6.7% |
Find assessor info on the county website
Neighborhood: 55112
Nearby schools
GreatSchools rating
- NAPike Lake Kindergarten CenterGrades: PK-KDistance: 0.3 mi
- 5/10Highview Middle SchoolGrades: 6-8Distance: 0.3 mi
- 8/10Irondale Senior High SchoolGrades: 9-12Distance: 1.7 mi
Get a cash offer in 3 minutes
Find out how much your home could sell for in as little as 3 minutes with a no-obligation cash offer.
Estimated market value
$493,300
Get a cash offer in 3 minutes
Find out how much your home could sell for in as little as 3 minutes with a no-obligation cash offer.
Estimated market value
$493,300



