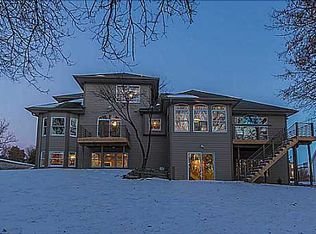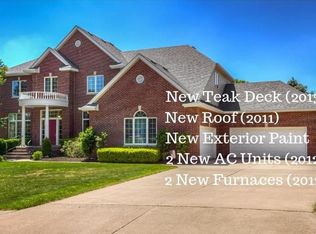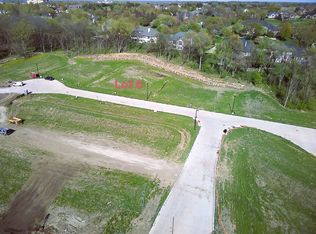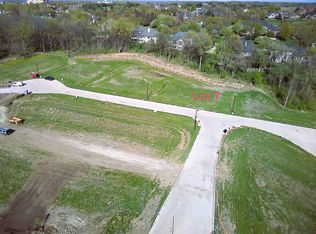Beautifully updated 5BR, 5.5BA home w/ 5,600+ sf! A lovely 2 story entry to formal living rm including a FP, built-ins & access to spacious deck greets you along w/ new flooring, prof painting, updated lighting & window treatments thru-out. The grand kitchen features huge island, quartz, white cabinetry, walk-in pantry, wine fridge & new ss appls. Dine at breakfast bar, eat-in kitchen or formal dining rm. A 2nd living rm off kitchen boasts floor-ceiling backyard views, FP & built-ins. A luxurious master w/ trayed ceilings, deck access & en-suite w/ jet tub, marble steam shower & walk-in closet finish main lvl. Upstairs a large loft & 3 generous sized BRs each w/ own bath. The finished LL includes living rm, sitting/entertain area w/ FP, custom wet bar, 5th BR w/ BA, office, storage space & access to covered, paved entertainer's patio w/ outdoor FP surrounded by mature trees & landscaping. Addtl updates include 2 new furnaces, 2 new AC units, all new windows & new roof Dec. of 2018!
This property is off market, which means it's not currently listed for sale or rent on Zillow. This may be different from what's available on other websites or public sources.




