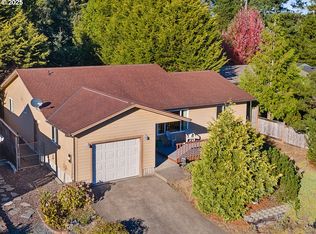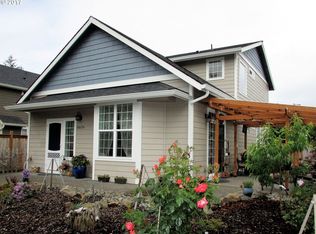Sold
$415,000
10770 Neptune Way, Nehalem, OR 97131
3beds
1,188sqft
Residential, Manufactured Home
Built in 2005
5,662.8 Square Feet Lot
$419,900 Zestimate®
$349/sqft
$1,964 Estimated rent
Home value
$419,900
$399,000 - $441,000
$1,964/mo
Zestimate® history
Loading...
Owner options
Explore your selling options
What's special
Experience coastal living at its finest in this beautifully renovated home at an affordable price. The home's location near Nehalem Bay grants you access to the beauty of the Oregon coast and its captivating views. Immerse yourself in the tranquility of the bay, and enjoy strolls along the shores of the Pacific Ocean. This 3 bedroom 2 bath includes a primary en suite, floor plan is in the images. Recent updates include the roof and siding, water heater, doors trim, flooring throughout, a complete kitchen remodel with concrete counters, and new decks. The location is secluded and the oversized garage gives plenty of room to store your boats toys or vehicles.
Zillow last checked: 8 hours ago
Listing updated: October 18, 2023 at 03:28am
Listed by:
Catherine Lewis catherine@orcoastrealty.com,
Keller Williams Sunset Corridor
Bought with:
Kristy Hanson, 201240696
Sand + Cedar Realty
Source: RMLS (OR),MLS#: 23560280
Facts & features
Interior
Bedrooms & bathrooms
- Bedrooms: 3
- Bathrooms: 2
- Full bathrooms: 2
- Main level bathrooms: 2
Primary bedroom
- Features: Bathroom, Closet, High Ceilings, Laminate Flooring, Walkin Shower
- Level: Main
- Area: 144
- Dimensions: 12 x 12
Bedroom 2
- Features: Closet, Laminate Flooring
- Level: Main
- Area: 100
- Dimensions: 10 x 10
Bedroom 3
- Features: Closet, Laminate Flooring
- Level: Main
- Area: 96
- Dimensions: 8 x 12
Kitchen
- Features: Dishwasher, Disposal, Free Standing Range, Free Standing Refrigerator
- Level: Main
- Area: 240
- Width: 16
Living room
- Features: Laminate Flooring
- Level: Main
- Area: 180
- Dimensions: 15 x 12
Heating
- Forced Air
Cooling
- None
Appliances
- Included: Dishwasher, Disposal, Free-Standing Range, Free-Standing Refrigerator, Stainless Steel Appliance(s), Washer/Dryer, Electric Water Heater
- Laundry: Laundry Room
Features
- Closet, Bathroom, High Ceilings, Walkin Shower
- Flooring: Laminate
Interior area
- Total structure area: 1,188
- Total interior livable area: 1,188 sqft
Property
Parking
- Total spaces: 2
- Parking features: Driveway, Off Street, Detached
- Garage spaces: 2
- Has uncovered spaces: Yes
Accessibility
- Accessibility features: Accessible Approachwith Ramp, One Level, Accessibility
Features
- Levels: One
- Stories: 1
- Patio & porch: Deck
- Exterior features: Yard
- Fencing: Fenced
- Has view: Yes
- View description: Bay
- Has water view: Yes
- Water view: Bay
- Body of water: Nehalem Bay
Lot
- Size: 5,662 sqft
- Features: SqFt 5000 to 6999
Details
- Parcel number: 405699
- Zoning: R3
Construction
Type & style
- Home type: MobileManufactured
- Property subtype: Residential, Manufactured Home
Materials
- Lap Siding, Other
- Foundation: Block
- Roof: Composition
Condition
- Resale
- New construction: No
- Year built: 2005
Utilities & green energy
- Sewer: Public Sewer
- Water: Public
Community & neighborhood
Location
- Region: Nehalem
Other
Other facts
- Body type: Double Wide
- Listing terms: Cash,Conventional,FHA,VA Loan
- Road surface type: Paved
Price history
| Date | Event | Price |
|---|---|---|
| 10/17/2023 | Sold | $415,000+1.5%$349/sqft |
Source: | ||
| 8/30/2023 | Pending sale | $409,000$344/sqft |
Source: | ||
| 8/25/2023 | Price change | $409,000-3.8%$344/sqft |
Source: | ||
| 8/4/2023 | Listed for sale | $425,000+361.2%$358/sqft |
Source: | ||
| 8/31/2021 | Sold | $92,153-11.7%$78/sqft |
Source: Public Record | ||
Public tax history
| Year | Property taxes | Tax assessment |
|---|---|---|
| 2024 | $2,101 +0.8% | $184,120 +3% |
| 2023 | $2,084 +6.5% | $178,760 +3% |
| 2022 | $1,958 +3.1% | $173,560 +3% |
Find assessor info on the county website
Neighborhood: 97131
Nearby schools
GreatSchools rating
- 10/10Nehalem Elementary SchoolGrades: PK-5Distance: 1.4 mi
- 7/10Neah-Kah-Nie Middle SchoolGrades: 6-8Distance: 4.9 mi
- 3/10Neah-Kah-Nie High SchoolGrades: 9-12Distance: 4.9 mi
Schools provided by the listing agent
- Elementary: Nehalem
- Middle: Neah-Kah-Nie
- High: Neah-Kah-Nie
Source: RMLS (OR). This data may not be complete. We recommend contacting the local school district to confirm school assignments for this home.

