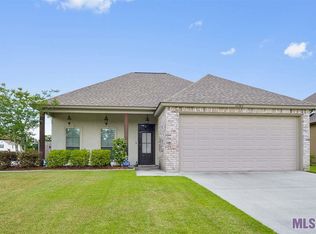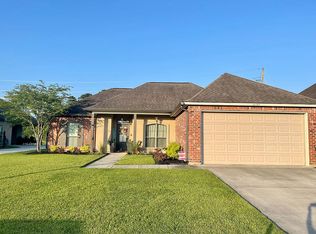Sold on 12/17/25
Price Unknown
10771 Fenway Ln, Denham Springs, LA 70726
3beds
1,551sqft
Single Family Residence, Residential
Built in 2014
8,276.4 Square Feet Lot
$247,100 Zestimate®
$--/sqft
$1,854 Estimated rent
Home value
$247,100
$235,000 - $259,000
$1,854/mo
Zestimate® history
Loading...
Owner options
Explore your selling options
What's special
Welcome home to this charming 3/2 home with pond/waterfront access that offers a perfect blend of comfort and style. A welcoming covered front porch greets you, providing a cozy space to relax and enjoy the outdoors. The home's thoughtful design continues with rear carport access and storage, complete with a motorized wrought iron gate, adding both security and convenience Inside, you'll find modern touches throughout, including beautifully painted white cabinets in the kitchen and bathrooms. The kitchens are equipped with granite countertops, stainless steel appliances, and separate island – perfect for cooking, entertaining, or casual dining. Spacious bedrooms a plus with small office nook! Extras include lots of decking over the carport area, upgraded fans and lighting, and tray ceilings in the primary bedroom and living room. The combination of stylish finishes and practical layout creates a warm and inviting atmosphere, making this home a true retreat. Call now for your private showing!
Zillow last checked: 8 hours ago
Listing updated: 21 hours ago
Listed by:
Johnny Mondello,
Property First Realty Group
Source: ROAM MLS,MLS#: 2025011349
Facts & features
Interior
Bedrooms & bathrooms
- Bedrooms: 3
- Bathrooms: 2
- Full bathrooms: 2
Primary bedroom
- Features: En Suite Bath, Ceiling 9ft Plus, Ceiling Fan(s), Tray Ceiling(s), Split
- Level: First
- Area: 222.6
- Width: 14
Bedroom 1
- Level: First
- Area: 145.22
- Width: 10.6
Bedroom 2
- Level: First
- Area: 154
- Dimensions: 14 x 11
Primary bathroom
- Features: Double Vanity, 2 Closets or More, Walk-In Closet(s), Separate Shower, Soaking Tub
- Level: First
- Area: 161.57
- Width: 10.7
Bathroom 1
- Level: First
- Area: 37.4
Kitchen
- Features: Granite Counters, Pantry
- Level: First
- Area: 134.2
- Width: 11
Living room
- Level: First
- Area: 297
- Length: 18
Office
- Level: First
- Area: 18.35
Heating
- Central
Cooling
- Central Air, Ceiling Fan(s)
Appliances
- Included: Elec Stove Con, Electric Cooktop, Dishwasher, Disposal, Microwave, Range/Oven
- Laundry: Electric Dryer Hookup, Washer Hookup, Inside, Laundry Room
Features
- Ceiling 9'+, Tray Ceiling(s), Ceiling Varied Heights, Crown Molding
- Flooring: Carpet, Ceramic Tile, Laminate, Wood
- Attic: Attic Access
Interior area
- Total structure area: 2,217
- Total interior livable area: 1,551 sqft
Property
Parking
- Total spaces: 2
- Parking features: 2 Cars Park, Carport
- Has carport: Yes
Features
- Stories: 1
- Patio & porch: Porch
- Exterior features: Lighting, Playhouse
- Fencing: Partial,Privacy,Wood,Electric
- Has view: Yes
- View description: Water
- Has water view: Yes
- Water view: Water
- Waterfront features: Waterfront, Lake Front
Lot
- Size: 8,276 sqft
- Dimensions: 60 x 137
- Features: Landscaped
Details
- Parcel number: 0264002CS
- Special conditions: Standard
Construction
Type & style
- Home type: SingleFamily
- Architectural style: Acadian
- Property subtype: Single Family Residence, Residential
Materials
- Stucco Siding, Frame
- Foundation: Slab
- Roof: Shingle
Condition
- New construction: No
- Year built: 2014
Details
- Builder name: P & H Builders LLC
Utilities & green energy
- Gas: None
- Sewer: Public Sewer
- Water: Public
- Utilities for property: Cable Connected
Community & neighborhood
Security
- Security features: Smoke Detector(s)
Location
- Region: Denham Springs
- Subdivision: Lakes At North Park The
HOA & financial
HOA
- Has HOA: Yes
- HOA fee: $350 annually
- Services included: Maint Subd Entry HOA, Management
Other
Other facts
- Listing terms: Cash,Conventional,FHA,FMHA/Rural Dev,VA Loan
Price history
| Date | Event | Price |
|---|---|---|
| 12/17/2025 | Sold | -- |
Source: | ||
| 11/14/2025 | Pending sale | $247,500$160/sqft |
Source: | ||
| 8/21/2025 | Price change | $247,500-1%$160/sqft |
Source: | ||
| 6/17/2025 | Listed for sale | $249,900+4.2%$161/sqft |
Source: | ||
| 4/26/2022 | Sold | -- |
Source: | ||
Public tax history
| Year | Property taxes | Tax assessment |
|---|---|---|
| 2024 | $1,474 +36.8% | $21,448 +32.1% |
| 2023 | $1,077 -0.7% | $16,240 |
| 2022 | $1,085 +13.4% | $16,240 |
Find assessor info on the county website
Neighborhood: 70726
Nearby schools
GreatSchools rating
- 7/10Walker Elementary SchoolGrades: PK-5Distance: 2.8 mi
- 6/10Westside Junior High SchoolGrades: 6-8Distance: 2.1 mi
- 6/10Walker High SchoolGrades: 9-12Distance: 2.2 mi
Schools provided by the listing agent
- District: Livingston Parish
Source: ROAM MLS. This data may not be complete. We recommend contacting the local school district to confirm school assignments for this home.
Sell for more on Zillow
Get a free Zillow Showcase℠ listing and you could sell for .
$247,100
2% more+ $4,942
With Zillow Showcase(estimated)
$252,042
