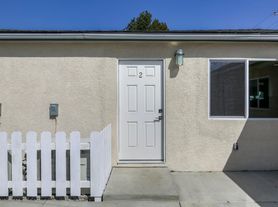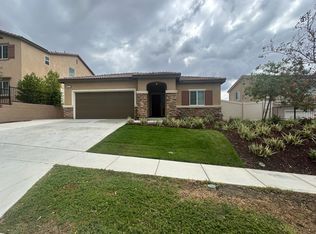Sharp 4 bedroom/2.5 bath SINGLE STORY HOME WITH HUGE BACKYARD, MOUNTAIN VIEWS, AND RV PARKING! Built 2023/2024. Located in the Pepper Tree Court community of Yucaipa, this prime Cul-de-Sac Street location offers: terrific curb appeal, OPEN FLOOR PLAN with over 1,860 sq ft of living space, and 10,240 sq ft lot. 9 ft ceilings thru out, Gourmet kitchen offers a peninsula and breakfast bar area, Quartz Counter Tops, Stainless Steel Appliances, Shaker White Cabinets, Brushed Nickel Hardware, Walk in Pantry, Great Room extends off kitchen and is perfect size for entertaining family and friends. Spacious Master Bedroom with large walk-in closet. Master bath offers Dual Sinks, Large Shower with 2 Seats. Secondary Bathroom offers Dual Sinks, Tub and Shower, Three Spacious Guest Rooms w/ample closet space. Inside Laundry Room with Pocket Door Entry and upper Cabinets. Beautiful hardwood-like flooring thru out, Plantation Shutters. Fully Finished Garage with 8 ft High Garage Door. OWNER PAID SOLAR PANELS SAVES YOU
. Fully Insulated top and bottom Attic, Tank-less Water Heater, and Milgard Dual Pane Windows. Huge backyard w/fruit trees/ Privacy Vinyl Fencing. VIEWS! VIEWS! VIEWS!
House for rent
$3,488/mo
10771 Stacy Cir, Yucaipa, CA 92399
4beds
1,878sqft
Price may not include required fees and charges.
Singlefamily
Available Sat Nov 1 2025
Cats, small dogs OK
Central air, electric, gas
In unit laundry
2 Attached garage spaces parking
Electric, natural gas, solar, central, fireplace
What's special
Rv parkingMountain viewsGourmet kitchenHuge backyardLarge walk-in closetFully finished garageOpen floor plan
- 8 days |
- -- |
- -- |
Travel times
Looking to buy when your lease ends?
Get a special Zillow offer on an account designed to grow your down payment. Save faster with up to a 6% match & an industry leading APY.
Offer exclusive to Foyer+; Terms apply. Details on landing page.
Facts & features
Interior
Bedrooms & bathrooms
- Bedrooms: 4
- Bathrooms: 3
- Full bathrooms: 2
- 1/2 bathrooms: 1
Rooms
- Room types: Office
Heating
- Electric, Natural Gas, Solar, Central, Fireplace
Cooling
- Central Air, Electric, Gas
Appliances
- Included: Disposal, Range, Stove
- Laundry: In Unit, Inside
Features
- All Bedrooms Down, Breakfast Bar, Country Kitchen, Utility Room, Walk In Closet, Walk-In Closet(s)
- Has fireplace: Yes
Interior area
- Total interior livable area: 1,878 sqft
Property
Parking
- Total spaces: 2
- Parking features: Attached, Driveway, Garage, Covered
- Has attached garage: Yes
- Details: Contact manager
Features
- Stories: 1
- Exterior features: Contact manager
Details
- Parcel number: 0303143080000
Construction
Type & style
- Home type: SingleFamily
- Property subtype: SingleFamily
Condition
- Year built: 2024
Community & HOA
Location
- Region: Yucaipa
Financial & listing details
- Lease term: 12 Months,24 Months
Price history
| Date | Event | Price |
|---|---|---|
| 10/20/2025 | Listed for rent | $3,488-0.3%$2/sqft |
Source: CRMLS #OC25242861 | ||
| 4/17/2024 | Listing removed | -- |
Source: CRMLS #TR24074055 | ||
| 4/14/2024 | Listed for rent | $3,500$2/sqft |
Source: CRMLS #TR24074055 | ||
| 2/9/2024 | Sold | $596,000$317/sqft |
Source: Public Record | ||

