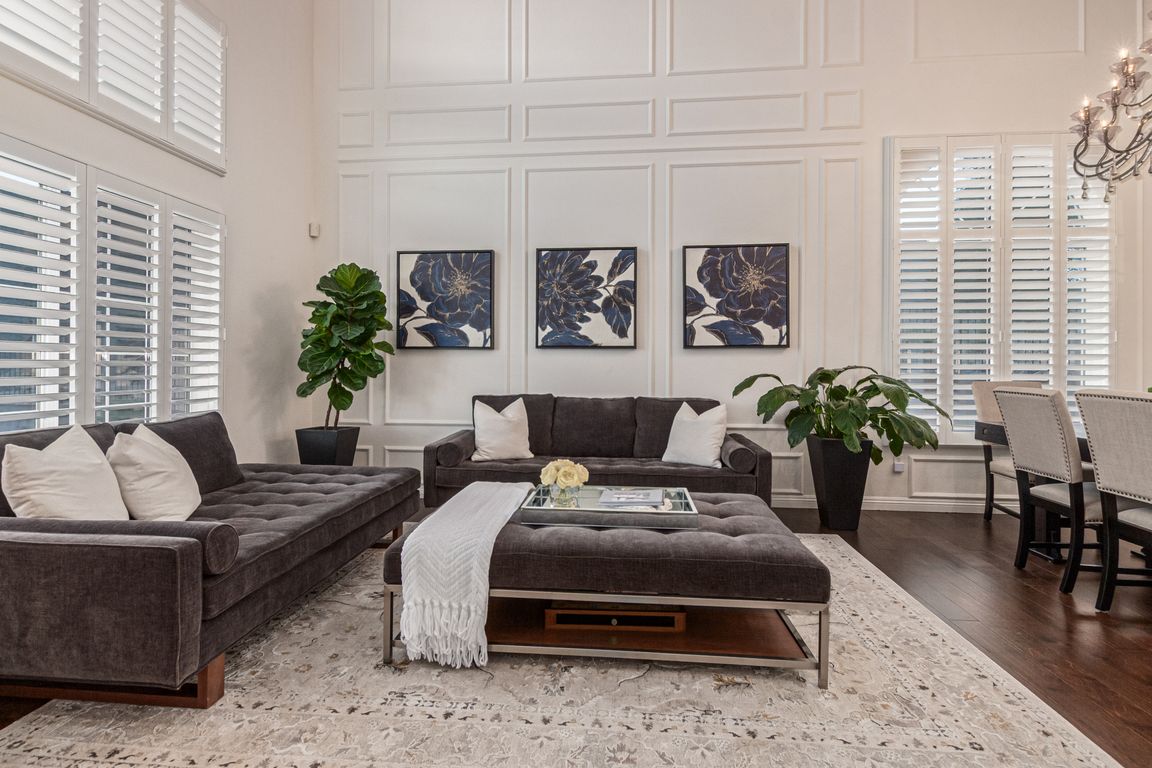
Active
$650,000
3beds
2,884sqft
10772 Tin Mountain Ct, Las Vegas, NV 89129
3beds
2,884sqft
Single family residence
Built in 2004
6,534 sqft
2 Attached garage spaces
$225 price/sqft
$84 monthly HOA fee
What's special
Spectacular mountain viewsSweeping mountain vistasWinding trailsLounge under the starsDedicated officeQuiet cul-de-sacCherrywood and wrought-iron staircase
Welcome to this estate nestled in the gated enclave Lone Mountain.Elegance meets privacy & every detail w/impeccable taste.Positioned on quiet cul-de-sac surrounded by sweeping mountain vistas & winding trails,residence offers a rare harmony of serenity & sophistication.Step into entry foyer crowned w/soaring 24-foot vaulted ceilings,light dances through windows.Dramatic stone feature wall ...
- 2 hours |
- 36 |
- 5 |
Source: LVR,MLS#: 2724449 Originating MLS: Greater Las Vegas Association of Realtors Inc
Originating MLS: Greater Las Vegas Association of Realtors Inc
Travel times
Family Room
Kitchen
Primary Bedroom
Zillow last checked: 7 hours ago
Listing updated: 7 hours ago
Listed by:
Jillian M. Batchelor S.0059838 702-595-8036,
Real Broker LLC
Source: LVR,MLS#: 2724449 Originating MLS: Greater Las Vegas Association of Realtors Inc
Originating MLS: Greater Las Vegas Association of Realtors Inc
Facts & features
Interior
Bedrooms & bathrooms
- Bedrooms: 3
- Bathrooms: 3
- Full bathrooms: 3
Primary bedroom
- Description: Ceiling Fan,Upstairs,Walk-In Closet(s)
- Dimensions: 17x17
Bedroom 2
- Description: Ceiling Fan,Upstairs
- Dimensions: 18x15
Bedroom 3
- Description: Ceiling Fan,Upstairs
- Dimensions: 12x16
Primary bathroom
- Description: Double Sink,Separate Shower,Separate Tub
Den
- Dimensions: 10x12
Dining room
- Description: Formal Dining Room
- Dimensions: 10x10
Family room
- Description: Ceiling Fan
- Dimensions: 11x14
Kitchen
- Description: Breakfast Nook/Eating Area,Granite Countertops,Island,Lighting Recessed,Pantry,Quartz Countertops,Stainless Steel Appliances
Living room
- Description: Entry Foyer,Formal,Vaulted Ceiling
- Dimensions: 16x17
Loft
- Description: Ceiling Fan
- Dimensions: 11x14
Heating
- Central, Gas
Cooling
- Central Air, Electric, 2 Units
Appliances
- Included: Built-In Gas Oven, Dishwasher, Gas Cooktop, Disposal, Microwave, Refrigerator
- Laundry: Gas Dryer Hookup, Upper Level
Features
- Ceiling Fan(s), Window Treatments
- Flooring: Ceramic Tile, Hardwood, Tile
- Windows: Blinds
- Number of fireplaces: 1
- Fireplace features: Electric, Family Room
Interior area
- Total structure area: 2,884
- Total interior livable area: 2,884 sqft
Video & virtual tour
Property
Parking
- Total spaces: 2
- Parking features: Attached, Garage, Garage Door Opener, Inside Entrance, Private
- Attached garage spaces: 2
Features
- Stories: 2
- Exterior features: Private Yard
- Fencing: Block,Back Yard,Wrought Iron
- Has view: Yes
- View description: Mountain(s)
Lot
- Size: 6,534 Square Feet
- Features: Back Yard, Cul-De-Sac, Landscaped, Rocks, Trees, < 1/4 Acre
Details
- Parcel number: 13701411032
- Zoning description: Single Family
- Horse amenities: None
Construction
Type & style
- Home type: SingleFamily
- Architectural style: Two Story
- Property subtype: Single Family Residence
Materials
- Roof: Tile
Condition
- Resale
- Year built: 2004
Utilities & green energy
- Electric: Photovoltaics None
- Sewer: Public Sewer
- Water: Public
- Utilities for property: Underground Utilities
Community & HOA
Community
- Security: Gated Community
- Subdivision: Kimball Hill Homes Lone Mountain West
HOA
- Has HOA: Yes
- Amenities included: Gated, Playground
- Services included: Association Management, Maintenance Grounds
- HOA fee: $84 monthly
- HOA name: Lone Mountain
- HOA phone: 702-362-6262
Location
- Region: Las Vegas
Financial & listing details
- Price per square foot: $225/sqft
- Tax assessed value: $432,600
- Annual tax amount: $3,299
- Date on market: 10/6/2025
- Listing agreement: Exclusive Right To Sell
- Listing terms: Cash,Conventional,FHA,VA Loan
- Ownership: Single Family Residential