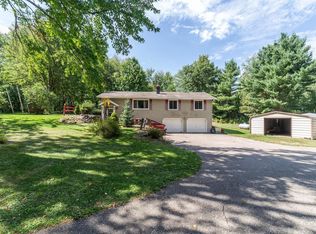Sold
$465,000
10775 Isaacson Rd, Scandinavia, WI 54977
4beds
2,500sqft
Single Family Residence
Built in 1994
10 Acres Lot
$511,800 Zestimate®
$186/sqft
$2,636 Estimated rent
Home value
$511,800
$456,000 - $578,000
$2,636/mo
Zestimate® history
Loading...
Owner options
Explore your selling options
What's special
Escape to the country in this stunning, modern 4 bed, 3 bath ranch home on a 10-acre wooded lot. Enjoy an open concept design with vaulted ceilings, attached garage, formal dining room, and a spacious mudroom - all with in-floor heating. Kitchen has large island with granite countertops. The master suite offers its own en-suite bathroom. Step outside to an expansive deck and immerse yourself in the natural beauty of 10 acres of wooded land with cut trails, firepit & many fruit trees and bushes. You'll also find an additional outbuilding; providing ample space for projects or vehicle storage. Recent updates include a metal roof, new refrigerator, radon mitigation system, and professional paint throughout. Experience peaceful country living with all the modern amenities you desire!
Zillow last checked: 8 hours ago
Listing updated: July 16, 2024 at 03:16am
Listed by:
Hannah Leigh PREF:920-594-1787,
RE/MAX Lyons Real Estate
Bought with:
Non-Member Account
RANW Non-Member Account
Source: RANW,MLS#: 50291737
Facts & features
Interior
Bedrooms & bathrooms
- Bedrooms: 4
- Bathrooms: 3
- Full bathrooms: 3
Bedroom 1
- Level: Main
- Dimensions: 14x13
Bedroom 2
- Level: Main
- Dimensions: 11x11
Bedroom 3
- Level: Main
- Dimensions: 11x10
Bedroom 4
- Level: Lower
- Dimensions: 17x11
Other
- Level: Main
- Dimensions: 16x15
Dining room
- Level: Main
- Dimensions: 10x8
Kitchen
- Level: Main
- Dimensions: 13x10
Living room
- Level: Main
- Dimensions: 20x14
Other
- Description: Laundry
- Level: Main
- Dimensions: 10x6
Other
- Description: Rec Room
- Level: Lower
- Dimensions: 25x22
Other
- Description: Mud Room
- Level: Main
- Dimensions: 10x10
Heating
- In Floor Heat
Cooling
- Central Air
Appliances
- Included: Dishwasher, Dryer, Microwave, Range, Refrigerator, Washer, Water Softener Owned
Features
- High Speed Internet, Kitchen Island, Formal Dining
- Basement: Full,Radon Mitigation System,Finished
- Number of fireplaces: 1
- Fireplace features: One, Wood Burning
Interior area
- Total interior livable area: 2,500 sqft
- Finished area above ground: 1,660
- Finished area below ground: 840
Property
Parking
- Total spaces: 6
- Parking features: Attached, Carport, Detached, Garage Door Opener
- Attached garage spaces: 6
- Has carport: Yes
Features
- Patio & porch: Deck
- Has spa: Yes
- Spa features: Hot Tub
Lot
- Size: 10 Acres
- Features: Wooded
Details
- Parcel number: 00623101401.02
- Zoning: Residential
- Special conditions: Arms Length
Construction
Type & style
- Home type: SingleFamily
- Architectural style: Ranch
- Property subtype: Single Family Residence
Materials
- Vinyl Siding
- Foundation: Block, Poured Concrete
Condition
- New construction: No
- Year built: 1994
Utilities & green energy
- Sewer: Conventional Septic
- Water: Well
Community & neighborhood
Location
- Region: Scandinavia
Price history
| Date | Event | Price |
|---|---|---|
| 7/12/2024 | Sold | $465,000-2.1%$186/sqft |
Source: RANW #50291737 Report a problem | ||
| 7/8/2024 | Pending sale | $475,000$190/sqft |
Source: RANW #50291737 Report a problem | ||
| 6/10/2024 | Contingent | $475,000$190/sqft |
Source: | ||
| 6/5/2024 | Price change | $475,000-4%$190/sqft |
Source: RANW #50291737 Report a problem | ||
| 5/22/2024 | Listed for sale | $495,000-0.8%$198/sqft |
Source: RANW #50291737 Report a problem | ||
Public tax history
| Year | Property taxes | Tax assessment |
|---|---|---|
| 2024 | $3,000 -19.6% | $260,900 +10.2% |
| 2023 | $3,731 -19.8% | $236,700 |
| 2022 | $4,649 +22% | $236,700 |
Find assessor info on the county website
Neighborhood: 54977
Nearby schools
GreatSchools rating
- 8/10Amherst Middle SchoolGrades: 5-8Distance: 2.4 mi
- 8/10Amherst High SchoolGrades: 9-12Distance: 2.4 mi
- 4/10Amherst Elementary SchoolGrades: PK-4Distance: 2.4 mi
Schools provided by the listing agent
- Elementary: Amherst
- Middle: Amherst
- High: Amherst
Source: RANW. This data may not be complete. We recommend contacting the local school district to confirm school assignments for this home.
Get pre-qualified for a loan
At Zillow Home Loans, we can pre-qualify you in as little as 5 minutes with no impact to your credit score.An equal housing lender. NMLS #10287.

