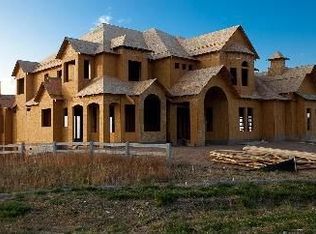Situated at the end of a quiet Cul-De-Sac with BREATHTAKING MOUNTAIN VIEWS, this CUSTOM home is sure to impress. An absolute entertainers delight with an outdoor oasis like none other. Soak up the views from any of the 3 fire-pits/lounging areas or outdoor fireplace, enjoy outdoor dining from one of the 2 outdoor kitchen/ bar areas, and soak in your own private pool, surrounded by lavish landscaping for privacy. Backing to open space area with views of reflection pond. As you enter the home the 2 story great room with stone fireplace, wet bar area and wine closet and massive windows to capture the mountain views welcome you in. The great room is open to the gourmet kitchen with huge island with double stacked granite, top of the line appliances and large nook area which walks out to the massive deck overlooking the pool area. The main floor primary suite has a custom stone fireplace, retreat area and walks out to the balcony. The primary bath has a huge walk-in closet, soaking tub and steam shower. The upper level suites are complete with en-suite baths and walk-in closets plus a loft area which is perfect for a homework or reading area. The walk-out basement finish is well under way- framed, plumbed, drywalled with electrical complete and is ready for your flooring and finish selections. DON'T MISS THIS INCREDIBLE OPPORTUNITY to live in this sought after gated community in one of the BEST custom homes on the best LOT.
This property is off market, which means it's not currently listed for sale or rent on Zillow. This may be different from what's available on other websites or public sources.
