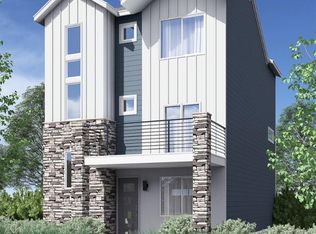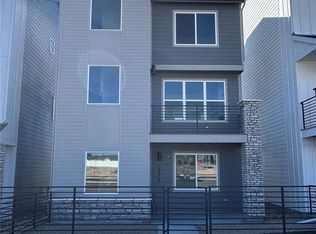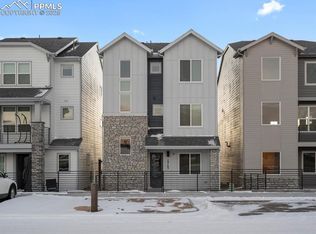Sold for $540,000 on 03/14/25
$540,000
10777 Lewanee Point, Colorado Springs, CO 80908
4beds
2,227sqft
Single Family Residence
Built in 2024
1,800 Square Feet Lot
$523,400 Zestimate®
$242/sqft
$2,660 Estimated rent
Home value
$523,400
$497,000 - $550,000
$2,660/mo
Zestimate® history
Loading...
Owner options
Explore your selling options
What's special
Welcome to Parkside at Victory Ridge, where luxury and modern design come together in the Brendon floor plan, a stunning three-story single-family home built for elevated living. Offering a thoughtfully designed layout with premium finishes, this home provides the perfect blend of sophistication, comfort, and functionality in the heart of Northern Colorado Springs. Step inside through the attached two-car garage or covered porch to discover a private guest suite with a full bathroom, a versatile flex space, and a mudroom—ideal for keeping life organized. The main level impresses with a grand two-story foyer leading to a gourmet kitchen designed for culinary enthusiasts. Featuring a spacious center island, elegant dining area, and a bonus prep kitchen, this space seamlessly flows into the open-concept great room, perfect for entertaining. Step outside to the expansive deck to enjoy the fresh Colorado air. The upper level is designed for comfort and convenience, featuring two generously sized secondary bedrooms, a full hall bathroom, and a centrally located laundry room. The luxurious primary suite serves as a private retreat, complete with a spacious walk-in closet and a spa-inspired bathroom with dual vanities and upscale finishes. Nestled in the vibrant Victory Ridge community, this home offers easy access to InterQuest Marketplace, I-25, top-rated District 20 schools, and major employers like Lockheed Martin and UCHealth. Discover the perfect combination of modern elegance and everyday convenience at Parkside at Victory Ridge. Schedule a tour today!
Zillow last checked: 8 hours ago
Listing updated: March 14, 2025 at 06:53am
Listed by:
Marquesa Hobbs CNE MRP 719-238-0330,
The Platinum Group
Bought with:
Non Member
Non Member
Source: Pikes Peak MLS,MLS#: 6011967
Facts & features
Interior
Bedrooms & bathrooms
- Bedrooms: 4
- Bathrooms: 4
- Full bathrooms: 2
- 3/4 bathrooms: 1
- 1/2 bathrooms: 1
Heating
- Forced Air, Natural Gas
Cooling
- Central Air
Appliances
- Included: 220v in Kitchen, Dishwasher, Disposal, Gas in Kitchen, Microwave, Oven, Self Cleaning Oven
- Laundry: Electric Hook-up, Upper Level
Features
- High Speed Internet, Pantry
- Flooring: Carpet, Ceramic Tile
- Has basement: No
- Has fireplace: Yes
- Fireplace features: Electric
Interior area
- Total structure area: 2,227
- Total interior livable area: 2,227 sqft
- Finished area above ground: 2,227
- Finished area below ground: 0
Property
Parking
- Total spaces: 2
- Parking features: Attached, Garage Door Opener, Concrete Driveway
- Attached garage spaces: 2
Features
- Levels: 3 Story
- Stories: 3
- Patio & porch: Composite, Covered, See Prop Desc Remarks
Lot
- Size: 1,800 sqft
- Features: Level, Near Fire Station, Near Hospital, Near Park, Near Public Transit, Near Schools, Near Shopping Center
Details
- Parcel number: 6221301402
Construction
Type & style
- Home type: SingleFamily
- Property subtype: Single Family Residence
Materials
- Fiber Cement, Framed on Lot, Stone
- Foundation: Slab, Not Applicable
- Roof: Composite Shingle
Condition
- New Construction
- New construction: Yes
- Year built: 2024
Details
- Builder model: Brendon
- Builder name: Lokal Homes
- Warranty included: Yes
Utilities & green energy
- Electric: 220 Volts in Garage
- Water: Municipal
- Utilities for property: Electricity Available
Green energy
- Green verification: HERS Index Score
Community & neighborhood
Location
- Region: Colorado Springs
HOA & financial
HOA
- HOA fee: $94 monthly
- Services included: Covenant Enforcement, Lawn, Management, Snow Removal, Trash Removal
Other
Other facts
- Listing terms: Cash,Conventional,FHA,VA Loan
Price history
| Date | Event | Price |
|---|---|---|
| 11/11/2025 | Listing removed | $2,750$1/sqft |
Source: Zillow Rentals | ||
| 9/26/2025 | Price change | $2,750-3.5%$1/sqft |
Source: Zillow Rentals | ||
| 9/10/2025 | Price change | $2,850-3.4%$1/sqft |
Source: Zillow Rentals | ||
| 8/18/2025 | Price change | $2,950-7.8%$1/sqft |
Source: Zillow Rentals | ||
| 8/11/2025 | Listed for rent | $3,200$1/sqft |
Source: Zillow Rentals | ||
Public tax history
| Year | Property taxes | Tax assessment |
|---|---|---|
| 2024 | $700 | $16,750 +166.7% |
| 2023 | -- | $6,280 |
Find assessor info on the county website
Neighborhood: Briargate
Nearby schools
GreatSchools rating
- 7/10Mountain View Elementary SchoolGrades: K-5Distance: 1 mi
- 9/10Challenger Middle SchoolGrades: 6-8Distance: 1 mi
- 10/10Pine Creek High SchoolGrades: 9-12Distance: 1.4 mi
Schools provided by the listing agent
- Elementary: Mountain View
- Middle: Challenger
- High: Pine Creek
- District: Academy-20
Source: Pikes Peak MLS. This data may not be complete. We recommend contacting the local school district to confirm school assignments for this home.
Get a cash offer in 3 minutes
Find out how much your home could sell for in as little as 3 minutes with a no-obligation cash offer.
Estimated market value
$523,400
Get a cash offer in 3 minutes
Find out how much your home could sell for in as little as 3 minutes with a no-obligation cash offer.
Estimated market value
$523,400


