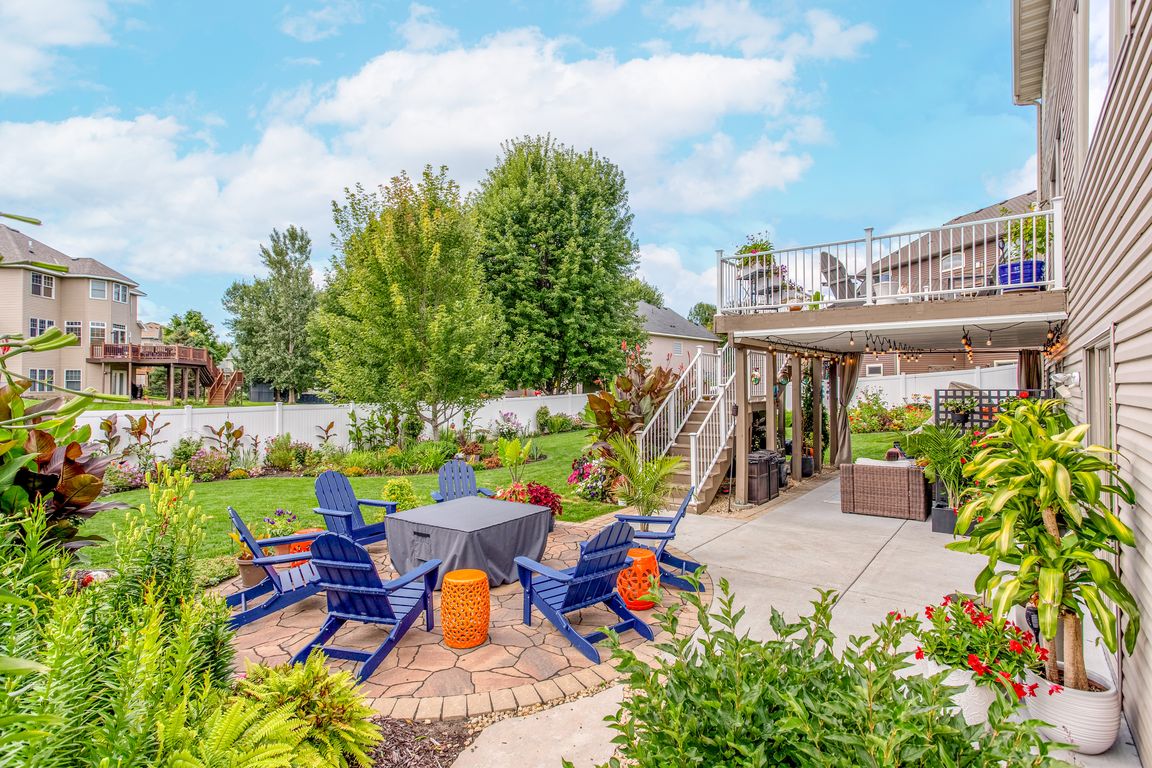Open: Sat 10am-12pm

Active
$685,000
4beds
4,185sqft
10779 Perry Dr N, Brooklyn Park, MN 55443
4beds
4,185sqft
Single family residence
Built in 2006
0.28 Acres
3 Attached garage spaces
$164 price/sqft
$134 annually HOA fee
What's special
Cozy stone gas fireplaceModern upgradesFully fenced backyardRich teak hardwood flooringSpacious deckCovered patioSpa-inspired bathroom
Located in the highly desirable Shadowbrook development, this stunning 2-story craftsman-style home offers a perfect blend of modern upgrades, thoughtful design, and tranquil outdoor living. Set on a beautifully landscaped lot, the fully fenced backyard features lush foliage, garden beds, and exceptional privacy—ideal for entertaining or relaxing. Enjoy evenings around the ...
- 3 days |
- 512 |
- 19 |
Source: NorthstarMLS as distributed by MLS GRID,MLS#: 6775848
Travel times
Kitchen
Living Room
Primary Bedroom
Primary Bathroom
Family Room
Exercise Room
Zillow last checked: 7 hours ago
Listing updated: October 15, 2025 at 12:10pm
Listed by:
Jon G Perkins 763-360-2199,
RE/MAX Results,
Mary Beth Perkins 763-218-2112
Source: NorthstarMLS as distributed by MLS GRID,MLS#: 6775848
Facts & features
Interior
Bedrooms & bathrooms
- Bedrooms: 4
- Bathrooms: 4
- Full bathrooms: 2
- 3/4 bathrooms: 1
- 1/2 bathrooms: 1
Rooms
- Room types: Living Room, Dining Room, Kitchen, Bedroom 1, Bedroom 2, Bedroom 3, Bedroom 4, Informal Dining Room, Office, Family Room, Exercise Room, Storage, Primary Bathroom, Walk In Closet, Laundry, Deck, Patio
Bedroom 1
- Level: Upper
- Area: 288 Square Feet
- Dimensions: 18x16
Bedroom 2
- Level: Upper
- Area: 196 Square Feet
- Dimensions: 14x14
Bedroom 3
- Level: Upper
- Area: 168 Square Feet
- Dimensions: 14x12
Bedroom 4
- Level: Upper
- Area: 120 Square Feet
- Dimensions: 12x10
Primary bathroom
- Level: Upper
- Area: 143 Square Feet
- Dimensions: 13x11
Deck
- Level: Main
- Area: 280 Square Feet
- Dimensions: 20x14
Dining room
- Level: Main
- Area: 130 Square Feet
- Dimensions: 13x10
Exercise room
- Level: Lower
- Area: 336 Square Feet
- Dimensions: 24x14
Family room
- Level: Lower
- Area: 504 Square Feet
- Dimensions: 24x21
Informal dining room
- Level: Main
- Area: 168 Square Feet
- Dimensions: 14x12
Kitchen
- Level: Main
- Area: 210 Square Feet
- Dimensions: 15x14
Laundry
- Level: Main
- Area: 56 Square Feet
- Dimensions: 8x7
Living room
- Level: Main
- Area: 380 Square Feet
- Dimensions: 20x19
Office
- Level: Main
- Area: 132 Square Feet
- Dimensions: 12x11
Patio
- Level: Lower
- Area: 456 Square Feet
- Dimensions: 38x12
Storage
- Level: Lower
- Area: 60 Square Feet
- Dimensions: 10x6
Walk in closet
- Level: Upper
- Area: 60 Square Feet
- Dimensions: 10x6
Heating
- Forced Air
Cooling
- Central Air
Appliances
- Included: Cooktop, Dishwasher, Disposal, Dryer, Exhaust Fan, Humidifier, Gas Water Heater, Microwave, Refrigerator, Stainless Steel Appliance(s), Wall Oven, Washer, Water Softener Owned
Features
- Basement: Daylight,Finished,Full,Storage Space,Walk-Out Access
- Number of fireplaces: 1
- Fireplace features: Gas, Living Room, Stone
Interior area
- Total structure area: 4,185
- Total interior livable area: 4,185 sqft
- Finished area above ground: 2,956
- Finished area below ground: 1,100
Video & virtual tour
Property
Parking
- Total spaces: 3
- Parking features: Attached, Asphalt, Electric, Garage Door Opener, Insulated Garage, Storage
- Attached garage spaces: 3
- Has uncovered spaces: Yes
- Details: Garage Dimensions (28x23), Garage Door Height (8), Garage Door Width (16)
Accessibility
- Accessibility features: None
Features
- Levels: Two
- Stories: 2
- Patio & porch: Covered, Deck, Patio
- Pool features: None
- Fencing: Full,Privacy,Vinyl
Lot
- Size: 0.28 Acres
- Dimensions: 140 x 95 x 136 x 80
- Features: Many Trees
Details
- Foundation area: 1403
- Parcel number: 0411921110053
- Zoning description: Residential-Single Family
Construction
Type & style
- Home type: SingleFamily
- Property subtype: Single Family Residence
Materials
- Brick/Stone, Shake Siding, Vinyl Siding, Frame
- Roof: Age 8 Years or Less,Asphalt,Pitched
Condition
- Age of Property: 19
- New construction: No
- Year built: 2006
Utilities & green energy
- Electric: Circuit Breakers
- Gas: Natural Gas
- Sewer: City Sewer/Connected
- Water: City Water/Connected
Community & HOA
Community
- Subdivision: Shadowbrook
HOA
- Has HOA: Yes
- Services included: Other
- HOA fee: $134 annually
- HOA name: Shadowbrook
- HOA phone: 651-210-1554
Location
- Region: Brooklyn Park
Financial & listing details
- Price per square foot: $164/sqft
- Tax assessed value: $590,600
- Annual tax amount: $8,091
- Date on market: 10/13/2025
- Road surface type: Paved